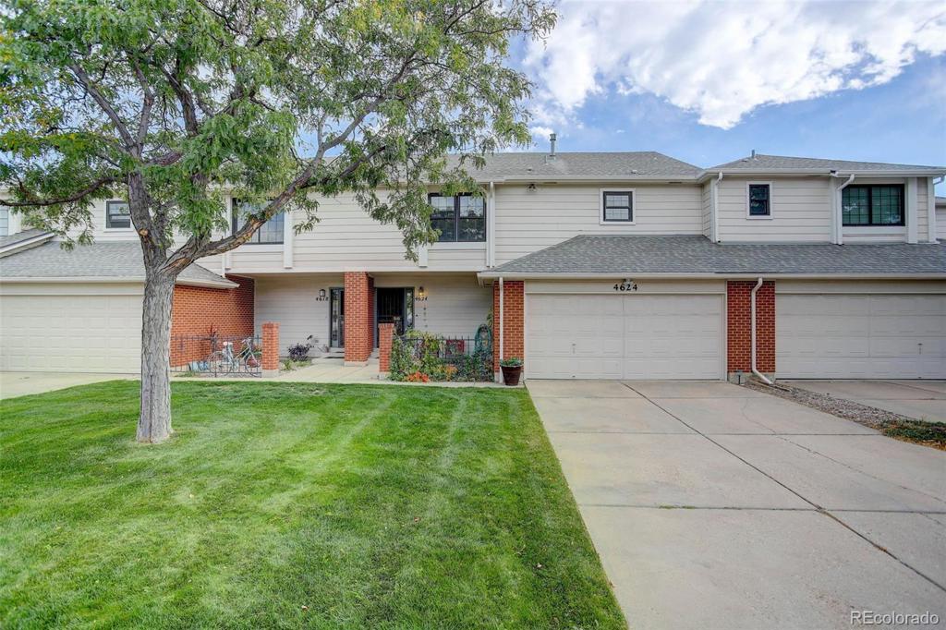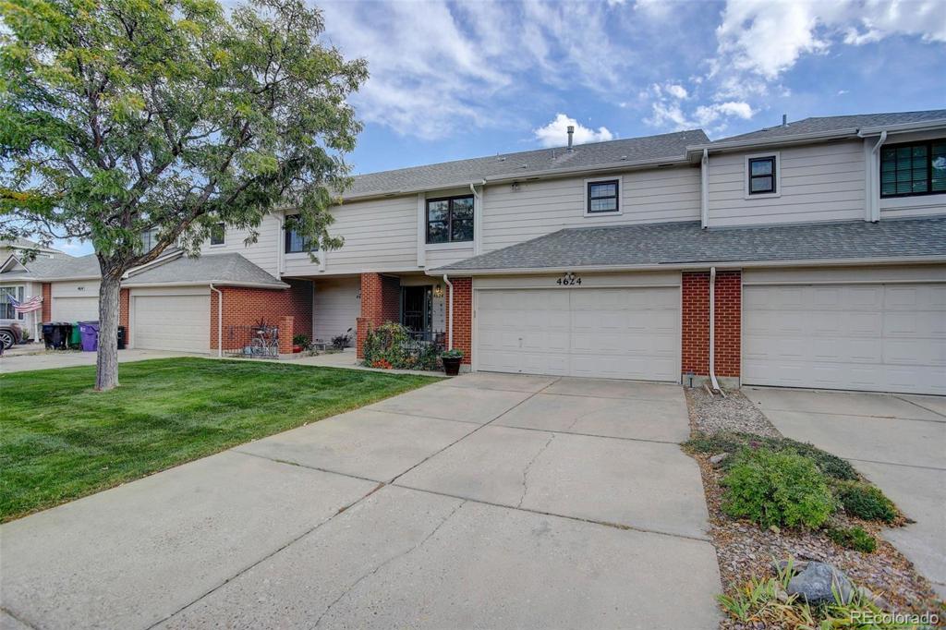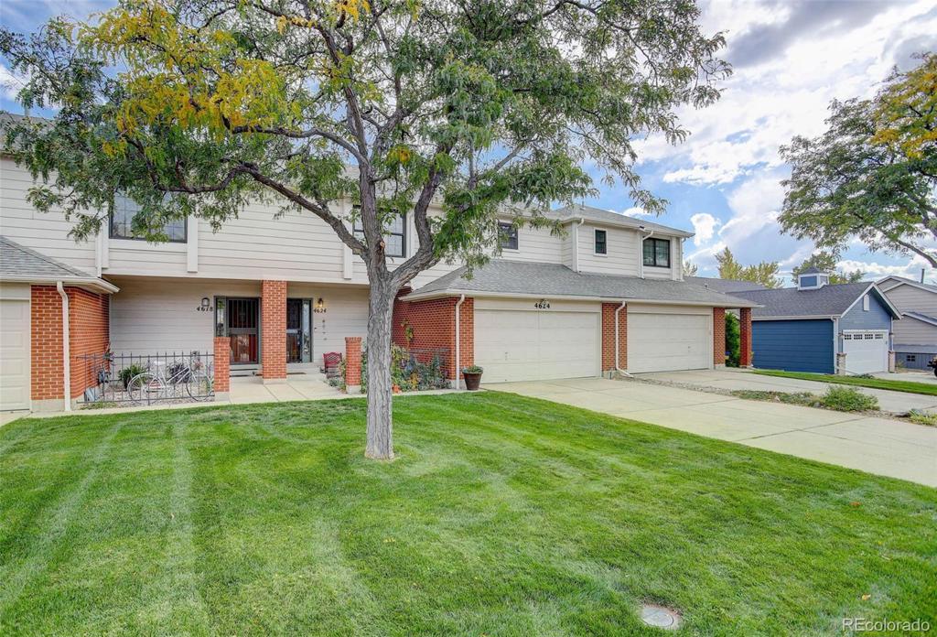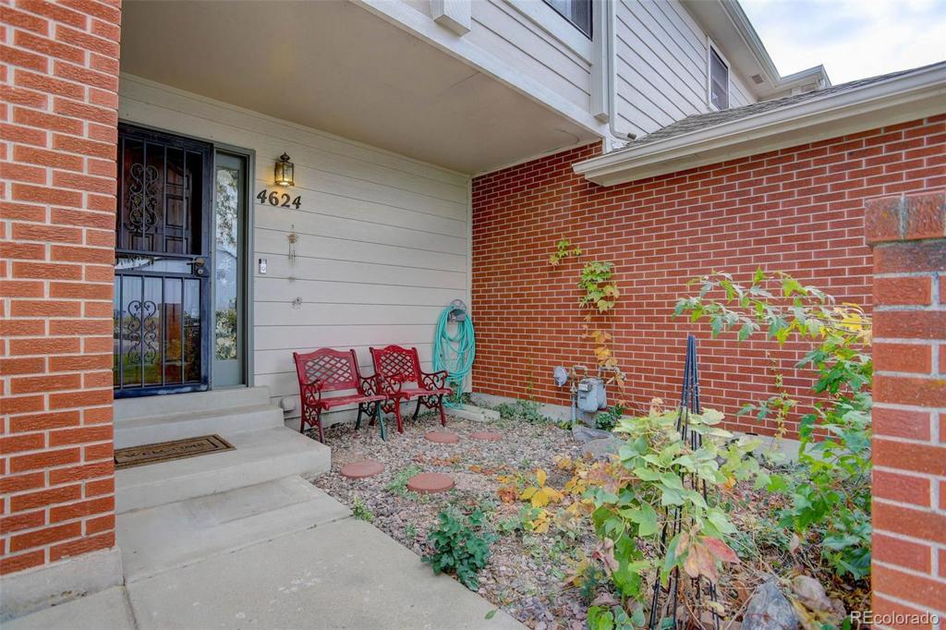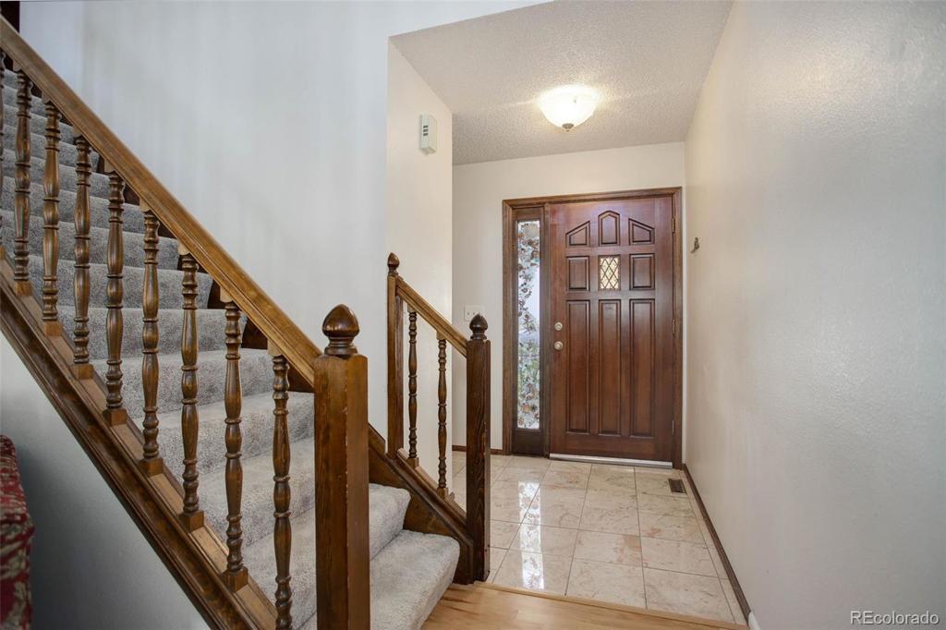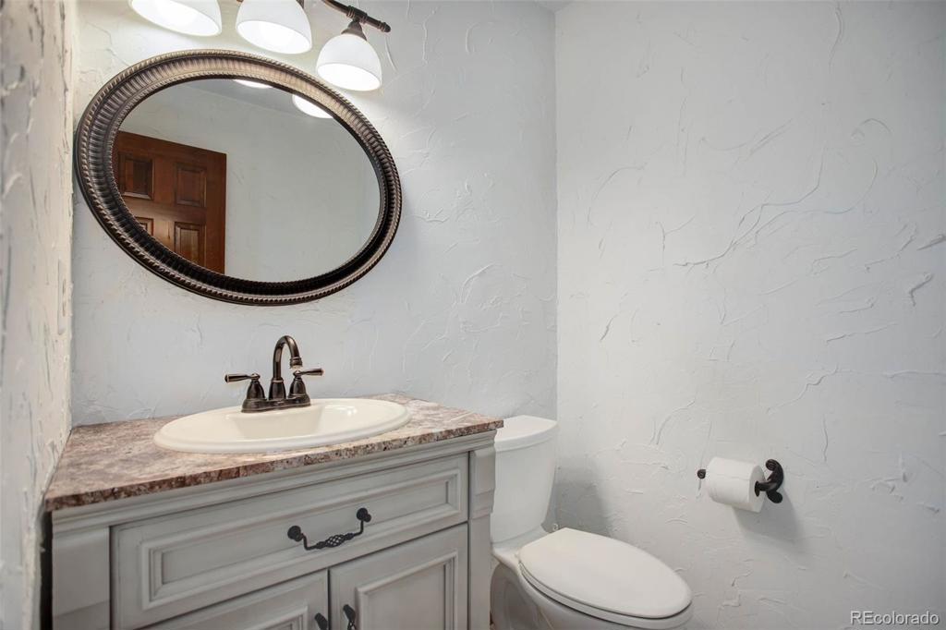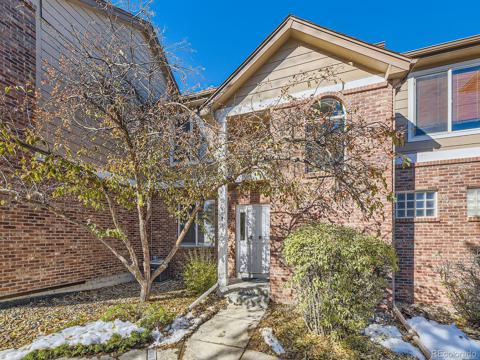4624 S Newton Street
Denver, CO 80236 — Denver County — Bow Mar Heights NeighborhoodTownhome $499,900 Active Listing# 6233027
2 beds 4 baths 2186.00 sqft Lot size: 1645.00 sqft 0.04 acres 1985 build
Property Description
Welcome to this beautifully updated and spacious townhome. Located nearby to Hampton/Highway 285, it has easy access to go to the mountains or commute to work. Nearby shops, restaurants, parks, etc. This townhome has a fully upgraded kitchen with a nice size eat-in area, spacious island, appliance garages to keep your countertops uncluttered, and a double-oven gas range. Hardwood flooring throughout the main level except for the entryway and half bath. The primary suite has a walk-in closet with built-ins, an upgraded ensuite bath with a walk-in shower and a stackable washer/dryer, a private covered patio, and a loft space for an office or a reading nook. The second bedroom has its own ensuite bathroom with a bathtub. The finished basement can be used as a multi-generational living space, or to generate rental income with it's own private entrance, studio apartment style, a 3/4 bathroom with a washer/dryer, a walk-in closet, a murphy bed, a partial kitchen area with a refrigerator, and access to the patio and the fenced-in backyard. A very well-maintained townhome community. Make sure to check out the incredible view! This townhome is move-in ready, and waiting for you to make it your new home.
Listing Details
- Property Type
- Townhome
- Listing#
- 6233027
- Source
- REcolorado (Denver)
- Last Updated
- 01-04-2025 08:05pm
- Status
- Active
- Off Market Date
- 11-30--0001 12:00am
Property Details
- Property Subtype
- Townhouse
- Sold Price
- $499,900
- Original Price
- $505,000
- Location
- Denver, CO 80236
- SqFT
- 2186.00
- Year Built
- 1985
- Acres
- 0.04
- Bedrooms
- 2
- Bathrooms
- 4
- Levels
- Two
Map
Property Level and Sizes
- SqFt Lot
- 1645.00
- Lot Features
- Breakfast Nook, Eat-in Kitchen, Granite Counters, Kitchen Island, Primary Suite, Smoke Free, Stone Counters, Walk-In Closet(s)
- Lot Size
- 0.04
- Foundation Details
- Concrete Perimeter
- Basement
- Bath/Stubbed, Daylight, Finished, Full, Walk-Out Access
- Common Walls
- 2+ Common Walls
Financial Details
- Previous Year Tax
- 1802.00
- Year Tax
- 2023
- Is this property managed by an HOA?
- Yes
- Primary HOA Name
- Bow Mar Heights Townhomes
- Primary HOA Phone Number
- 720-291-4190
- Primary HOA Fees Included
- Reserves, Insurance, Irrigation, Maintenance Grounds, Maintenance Structure, Recycling, Trash
- Primary HOA Fees
- 325.00
- Primary HOA Fees Frequency
- Monthly
Interior Details
- Interior Features
- Breakfast Nook, Eat-in Kitchen, Granite Counters, Kitchen Island, Primary Suite, Smoke Free, Stone Counters, Walk-In Closet(s)
- Appliances
- Dishwasher, Disposal, Double Oven, Dryer, Gas Water Heater, Microwave, Range, Refrigerator, Self Cleaning Oven, Washer
- Laundry Features
- In Unit
- Electric
- Air Conditioning-Room, Central Air
- Flooring
- Carpet, Tile, Vinyl, Wood
- Cooling
- Air Conditioning-Room, Central Air
- Heating
- Forced Air, Natural Gas
- Fireplaces Features
- Gas, Living Room
- Utilities
- Cable Available, Electricity Connected, Internet Access (Wired), Natural Gas Connected
Exterior Details
- Features
- Balcony, Garden, Private Yard
- Water
- Public
- Sewer
- Public Sewer
Garage & Parking
- Parking Features
- Concrete, Dry Walled, Insulated Garage, Lighted, Storage
Exterior Construction
- Roof
- Composition
- Construction Materials
- Brick, Frame, Wood Siding
- Exterior Features
- Balcony, Garden, Private Yard
- Window Features
- Double Pane Windows, Window Coverings
- Security Features
- Carbon Monoxide Detector(s), Smoke Detector(s), Video Doorbell
- Builder Source
- Public Records
Land Details
- PPA
- 0.00
- Road Frontage Type
- Public
- Road Responsibility
- Public Maintained Road
- Road Surface Type
- Paved
- Sewer Fee
- 0.00
Schools
- Elementary School
- Kaiser
- Middle School
- Strive Federal
- High School
- John F. Kennedy
Walk Score®
Contact Agent
executed in 2.559 sec.




