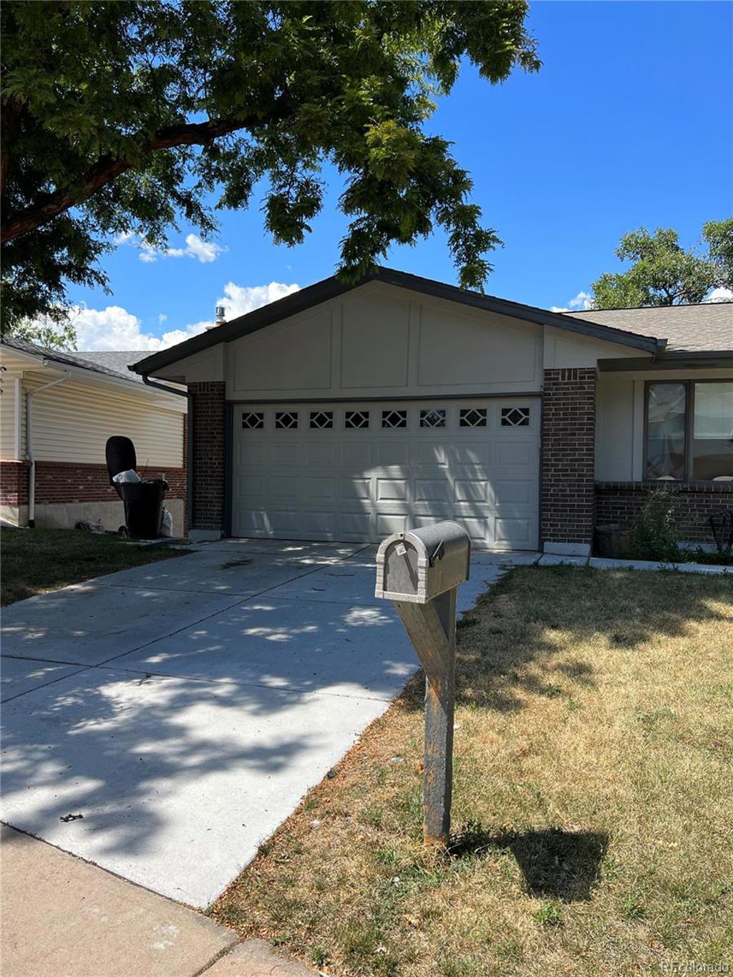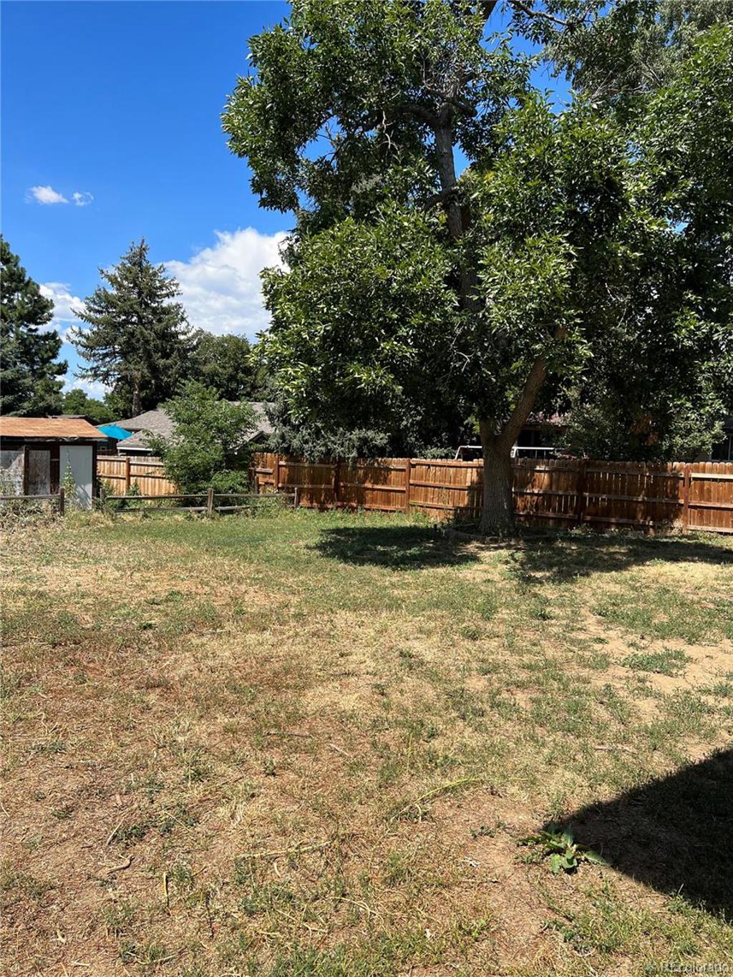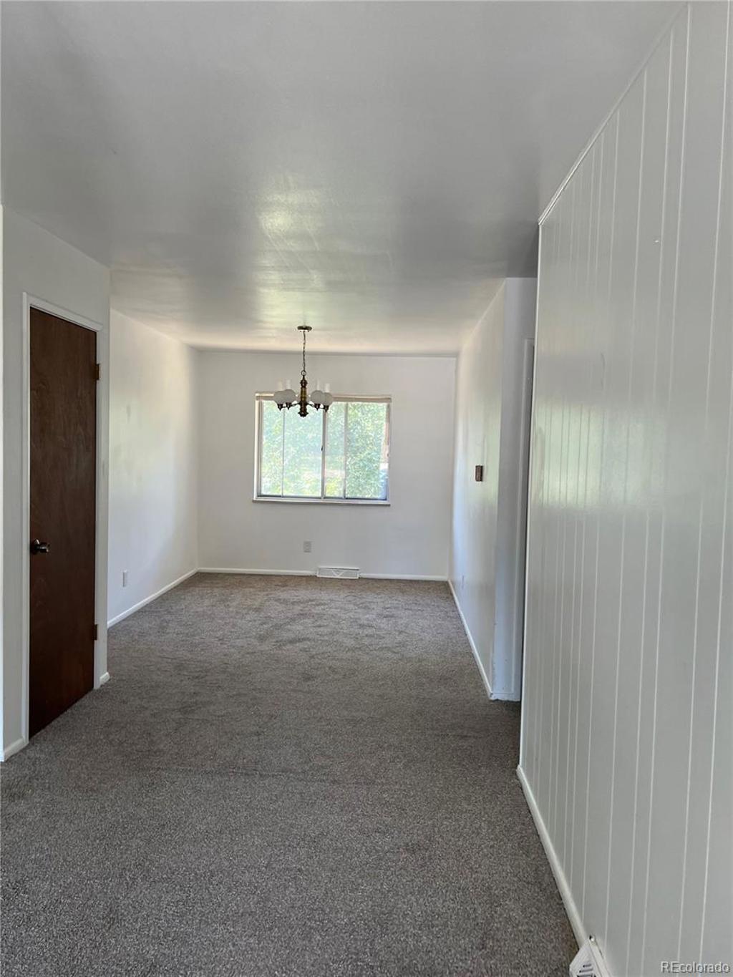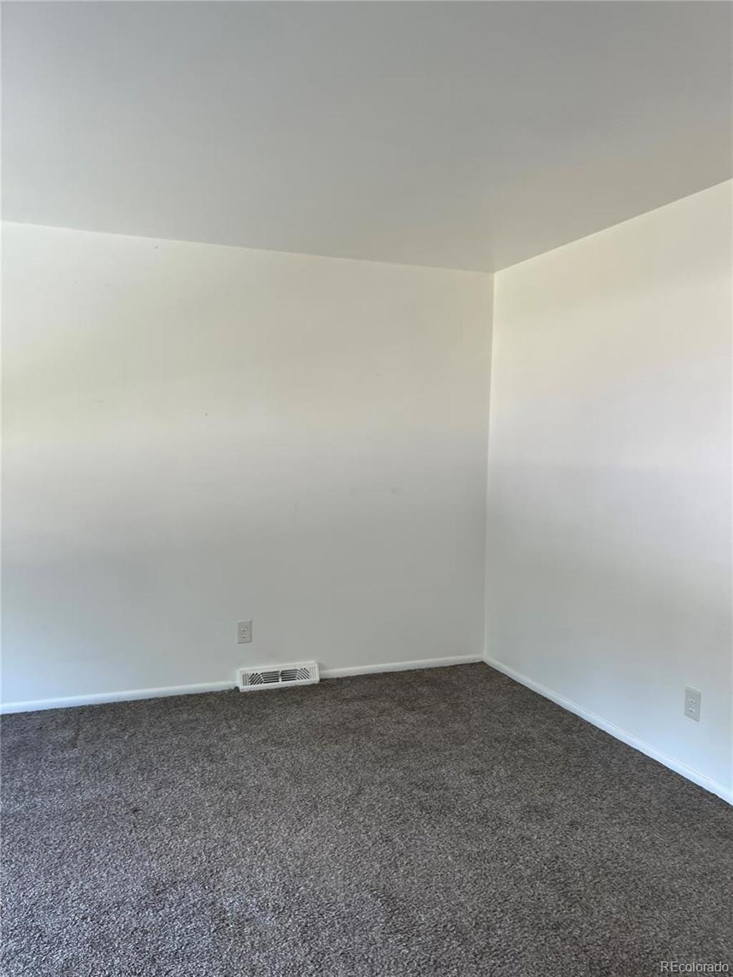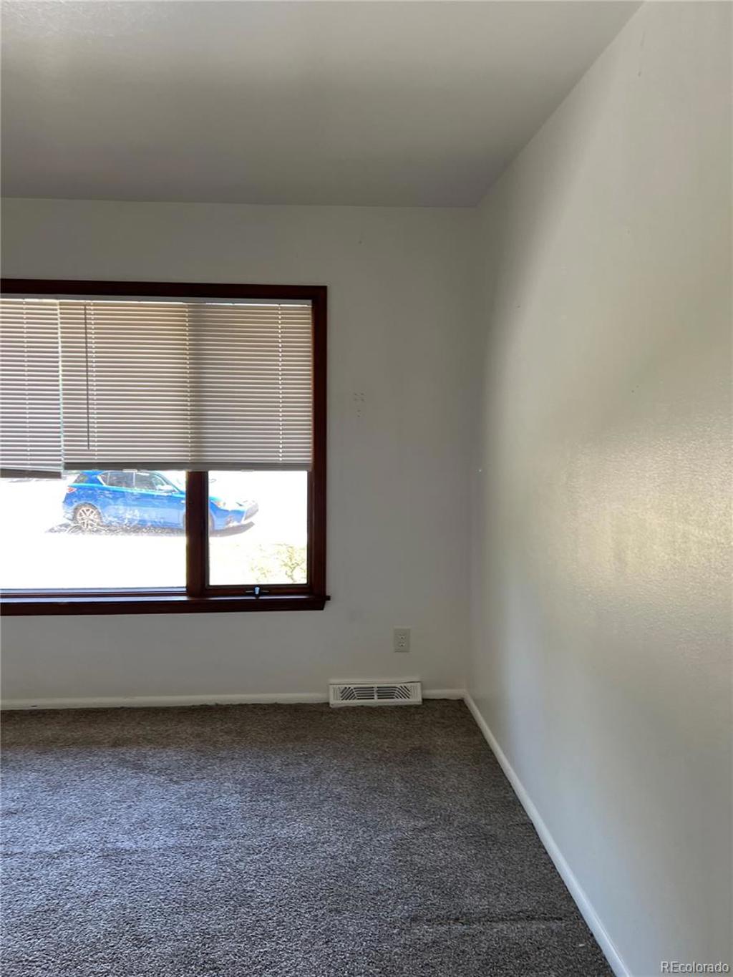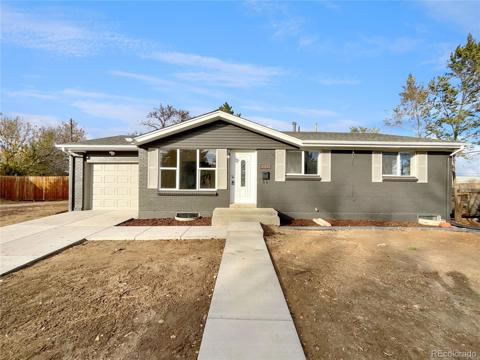4115 S Vincennes Court
Denver, CO 80237 — Denver County — Hutchinson Hills NeighborhoodResidential $676,400 Active Listing# 9038067
4 beds 3 baths 2407.00 sqft Lot size: 10098.00 sqft 0.23 acres 1970 build
Property Description
*****SHOWINGS BY APPOINTMENTS ONLY 24 hours advance notice minimum:
The sale and the possession is subject to the existing lease: Current rent $3275 Lease expires: month to month
Investment property, a rental, no SPD.
Unlock the potential of this diamond-in-the-rough, perfectly situated on a quiet cul-de-sac in the heart of DTC. With a little TLC, this home could be your forever sanctuary near parks, top-notch dining, Cherry Creek Reservoir, and even downtown. The property boasts a spacious backyard and a walk-out basement that leads to a covered patio complete with a wood-burning stove—ideal for outdoor entertaining year-round.
Inside, the home offers a cozy family room enhanced by a gas fireplace, which seamlessly connects to a kitchen waiting for your personal touch. The adjacent dining room ensures you'll have ample space for family meals. A sizable laundry room and plentiful storage round out the indoor features. Don't miss the opportunity to customize this home and make it uniquely yours
Listing Details
- Property Type
- Residential
- Listing#
- 9038067
- Source
- REcolorado (Denver)
- Last Updated
- 01-09-2025 07:43pm
- Status
- Active
- Off Market Date
- 11-30--0001 12:00am
Property Details
- Property Subtype
- Single Family Residence
- Sold Price
- $676,400
- Original Price
- $719,000
- Location
- Denver, CO 80237
- SqFT
- 2407.00
- Year Built
- 1970
- Acres
- 0.23
- Bedrooms
- 4
- Bathrooms
- 3
- Levels
- One
Map
Property Level and Sizes
- SqFt Lot
- 10098.00
- Lot Features
- Kitchen Island, Open Floorplan, Pantry
- Lot Size
- 0.23
- Basement
- Partial
Financial Details
- Previous Year Tax
- 2676.00
- Year Tax
- 2022
- Primary HOA Fees
- 0.00
Interior Details
- Interior Features
- Kitchen Island, Open Floorplan, Pantry
- Appliances
- Dishwasher, Disposal, Oven, Refrigerator
- Electric
- Central Air
- Cooling
- Central Air
- Heating
- Forced Air, Natural Gas
- Utilities
- Cable Available, Electricity Connected, Internet Access (Wired), Natural Gas Connected
Exterior Details
- Water
- Public
- Sewer
- Public Sewer
Garage & Parking
Exterior Construction
- Roof
- Composition
- Construction Materials
- Brick, Frame, Wood Siding
- Security Features
- Smoke Detector(s)
- Builder Source
- Public Records
Land Details
- PPA
- 0.00
- Sewer Fee
- 0.00
Schools
- Elementary School
- Holm
- Middle School
- Hamilton
- High School
- Thomas Jefferson
Walk Score®
Contact Agent
executed in 3.416 sec.




