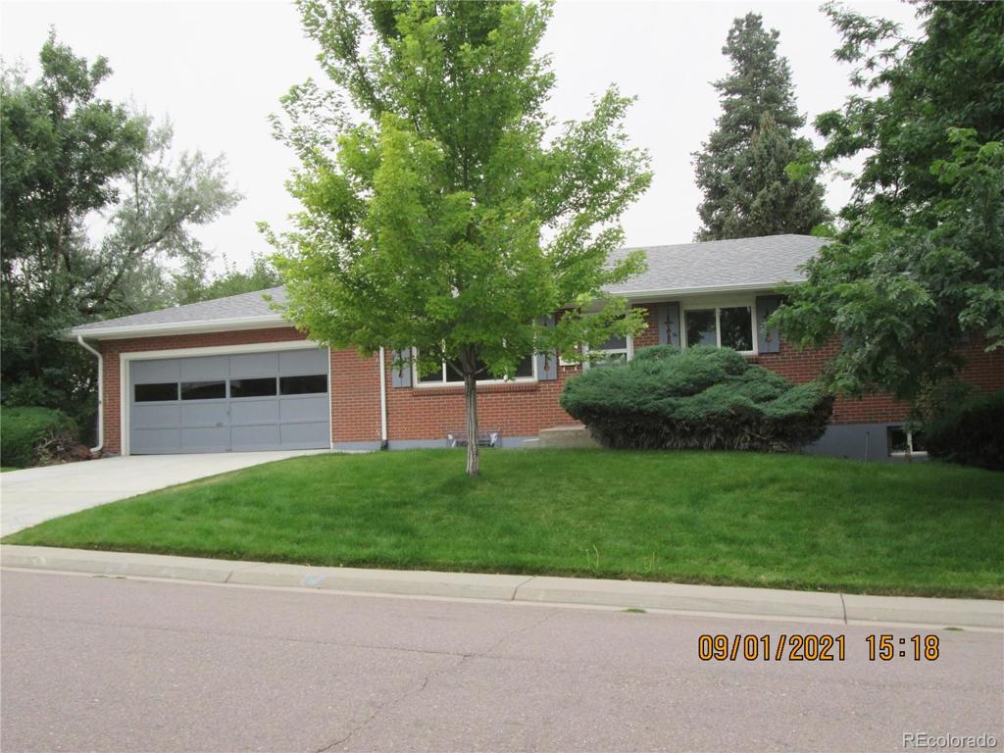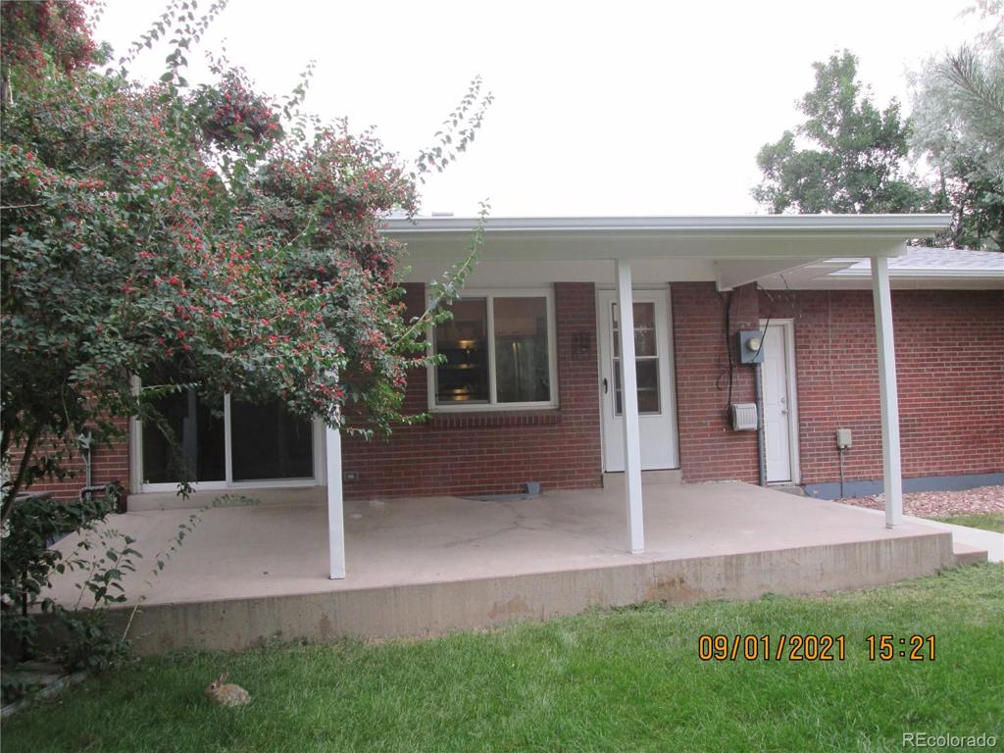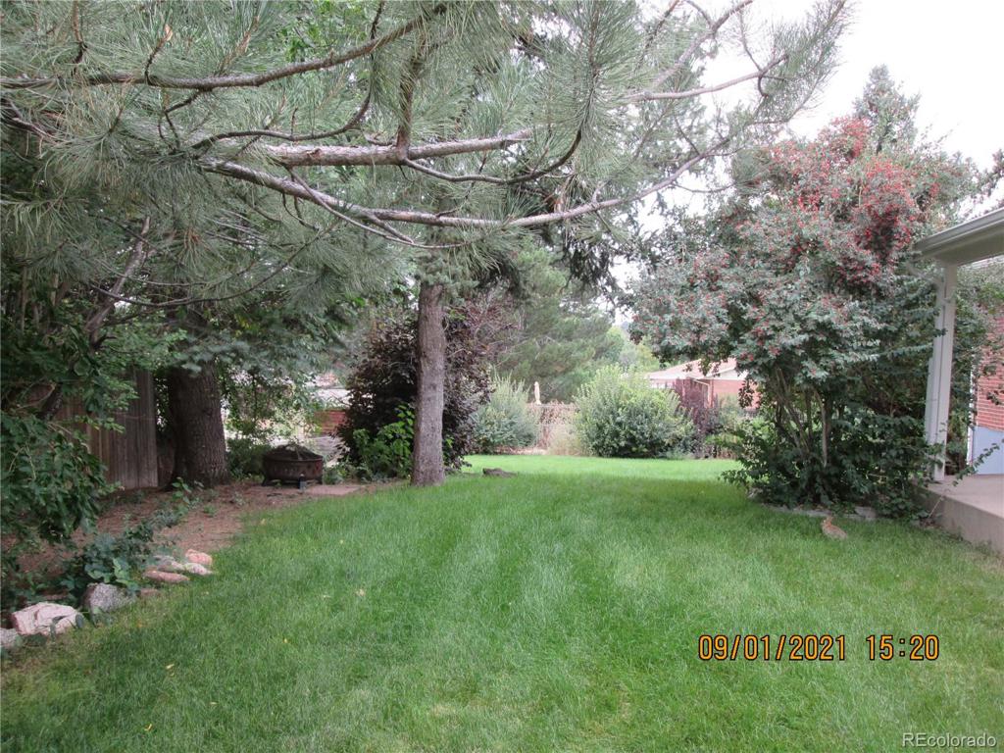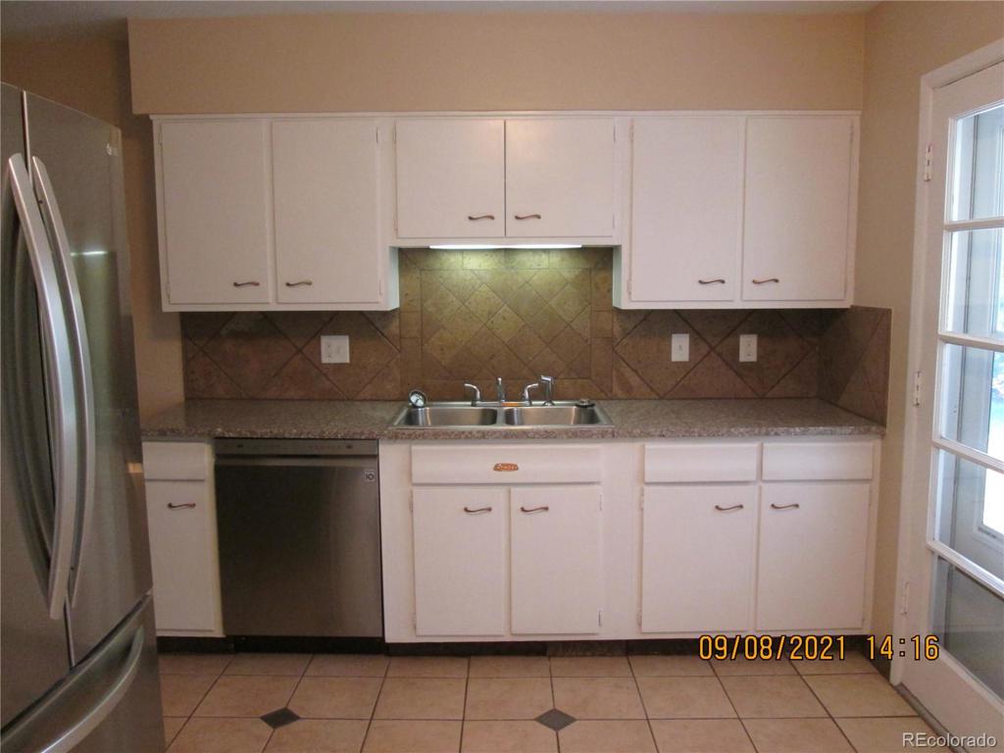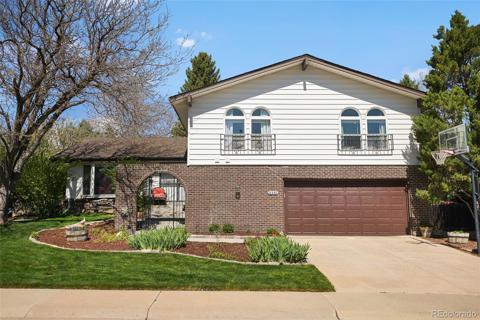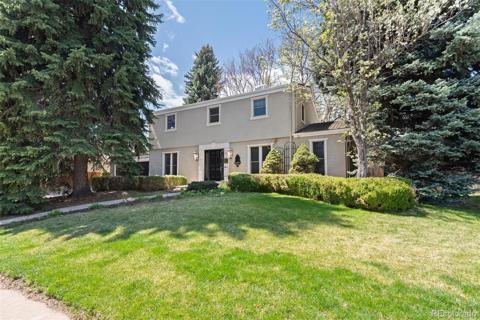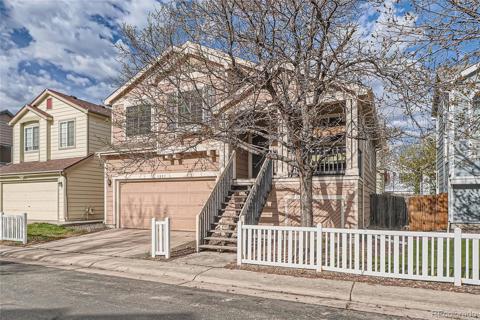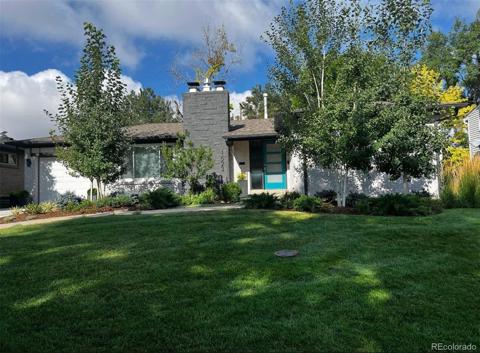8196 E Lehigh Avenue
Denver, CO 80237 — Denver County — Hutchinson Hills NeighborhoodResidential $626,000 Sold Listing# 8694898
5 beds 3 baths 2454.00 sqft Lot size: 17000.00 sqft 0.39 acres 1963 build
Updated: 01-19-2022 09:41am
Property Description
New roof, New gutters, New carpet and pad, Newly refinished wood floors, Newer vinyl windows, New Exterior and interior paint, New stainless steel kitchen appliances to include refrigerator/freezer, dishwasher, cook top range/self cleaning oven, new B/I microwave., over the sink lighting, granite counter-tops, new kitchen storm door, spacious family room with B/I adjustable shelf bookcase, Carpeted and illuminated under the stairs storage with shelves, Utility/Furnace/Laundry room with washer, dryer and utility sink, all closely observed by Donald Duck and Sylvester. Newer concrete driveway, garage floor and sidewalks. Central air-conditioning, newer water heater and furnace, Walk door from garage to backyard and patio, Separately spacious fenced area for kids, dogs or play equipment, Automatic sprinkler system for the entire yard, spacious 17,000 sq ft site, beautifully mature landscaping, Apple tree, spacious covered patio accessible from kitchen and dining room.
Listing Details
- Property Type
- Residential
- Listing#
- 8694898
- Source
- REcolorado (Denver)
- Last Updated
- 01-19-2022 09:41am
- Status
- Sold
- Status Conditions
- None Known
- Der PSF Total
- 255.09
- Off Market Date
- 01-15-2022 12:00am
Property Details
- Property Subtype
- Single Family Residence
- Sold Price
- $626,000
- Original Price
- $655,000
- List Price
- $626,000
- Location
- Denver, CO 80237
- SqFT
- 2454.00
- Year Built
- 1963
- Acres
- 0.39
- Bedrooms
- 5
- Bathrooms
- 3
- Parking Count
- 1
- Levels
- One
Map
Property Level and Sizes
- SqFt Lot
- 17000.00
- Lot Features
- Breakfast Nook, Eat-in Kitchen, Granite Counters, Primary Suite, Open Floorplan, Stone Counters, Utility Sink
- Lot Size
- 0.39
- Foundation Details
- Concrete Perimeter,Slab
- Basement
- Bath/Stubbed,Daylight,Finished,Full,Interior Entry/Standard
- Base Ceiling Height
- 8'
- Common Walls
- No Common Walls
Financial Details
- PSF Total
- $255.09
- PSF Finished
- $255.09
- PSF Above Grade
- $510.19
- Previous Year Tax
- 2253.00
- Year Tax
- 2020
- Is this property managed by an HOA?
- No
- Primary HOA Fees
- 0.00
Interior Details
- Interior Features
- Breakfast Nook, Eat-in Kitchen, Granite Counters, Primary Suite, Open Floorplan, Stone Counters, Utility Sink
- Appliances
- Convection Oven, Cooktop, Dishwasher, Disposal, Dryer, Freezer, Gas Water Heater, Microwave, Oven, Range, Range Hood, Refrigerator, Self Cleaning Oven, Washer
- Electric
- Attic Fan, Central Air
- Flooring
- Carpet, Concrete, Tile, Wood
- Cooling
- Attic Fan, Central Air
- Heating
- Forced Air, Natural Gas
- Utilities
- Cable Available, Electricity Connected, Internet Access (Wired), Natural Gas Connected, Phone Available
Exterior Details
- Features
- Private Yard, Rain Gutters
- Patio Porch Features
- Covered,Patio
- Water
- Public
- Sewer
- Public Sewer
Garage & Parking
- Parking Spaces
- 1
Exterior Construction
- Roof
- Composition
- Construction Materials
- Brick, Frame
- Architectural Style
- Traditional
- Exterior Features
- Private Yard, Rain Gutters
- Window Features
- Double Pane Windows
- Security Features
- Carbon Monoxide Detector(s),Smoke Detector(s)
- Builder Source
- Public Records
Land Details
- PPA
- 1605128.21
- Road Frontage Type
- Public Road, Year Round
- Road Responsibility
- Public Maintained Road
- Road Surface Type
- Paved
Schools
- Elementary School
- Samuels
- Middle School
- Hamilton
- High School
- Thomas Jefferson
Walk Score®
Contact Agent
executed in 2.061 sec.




