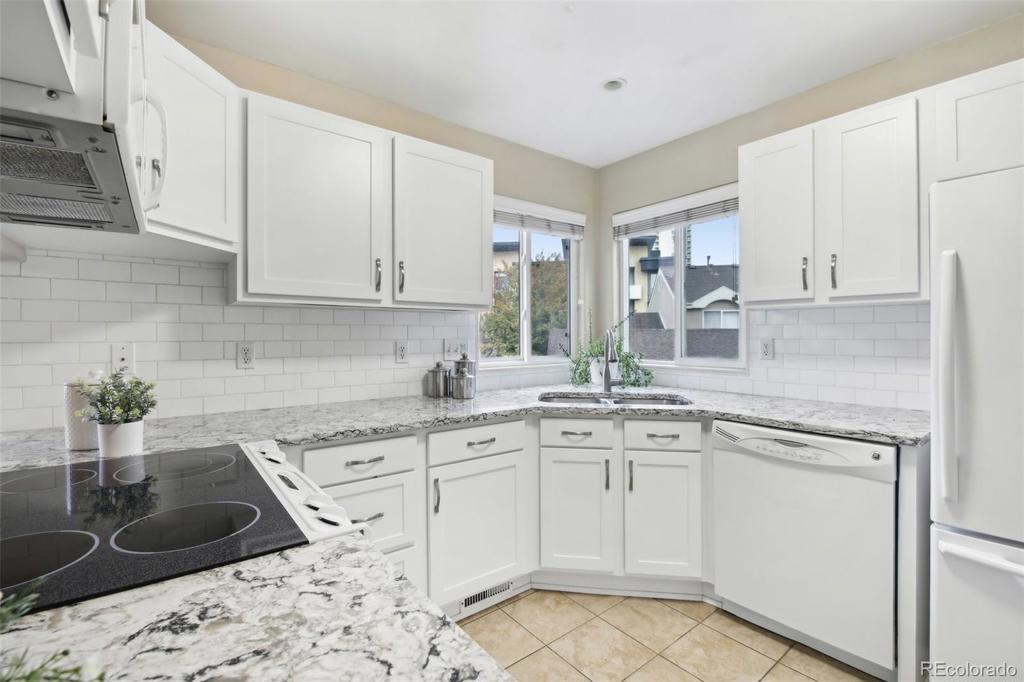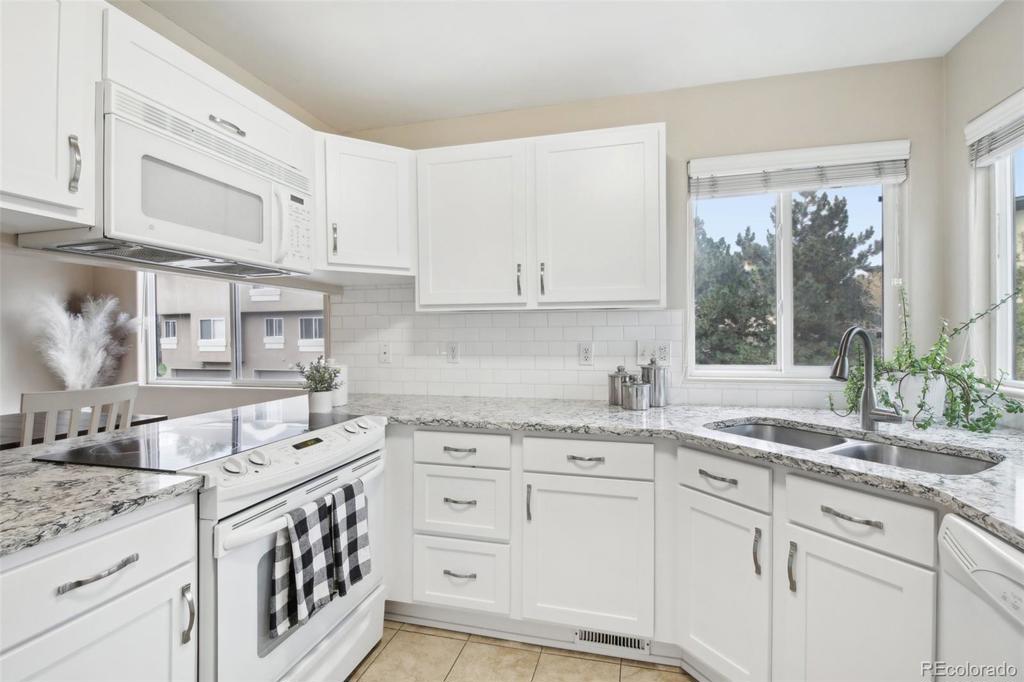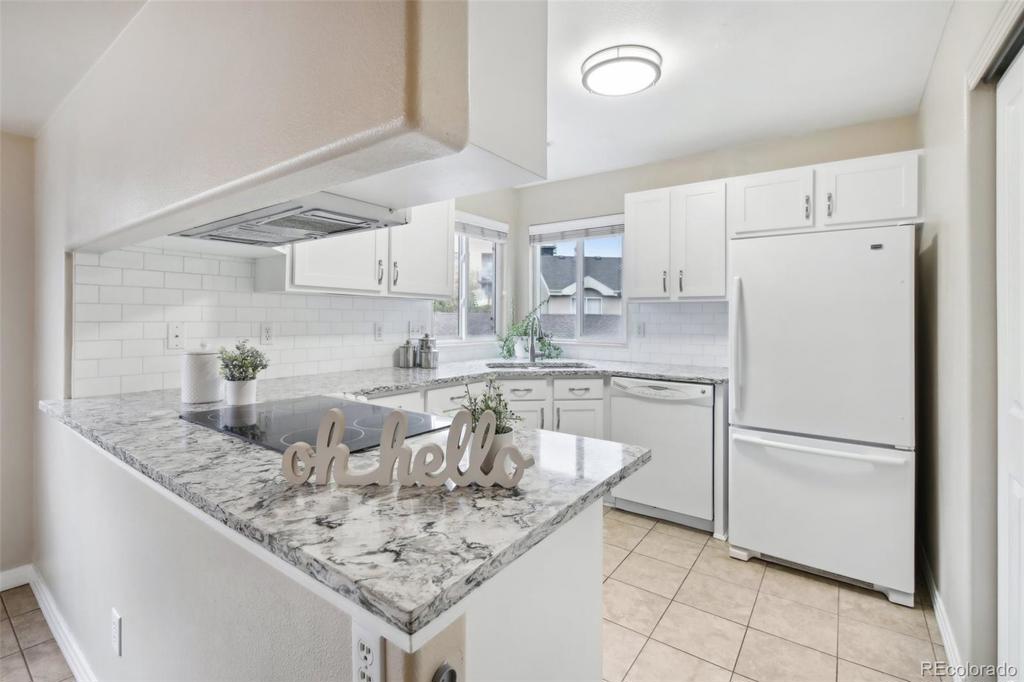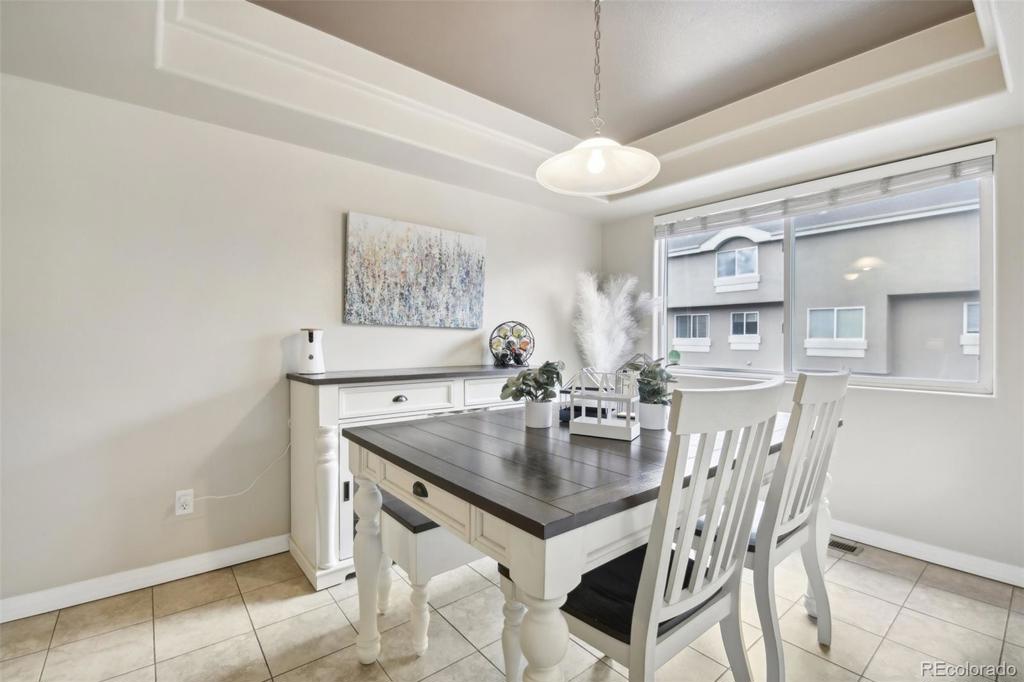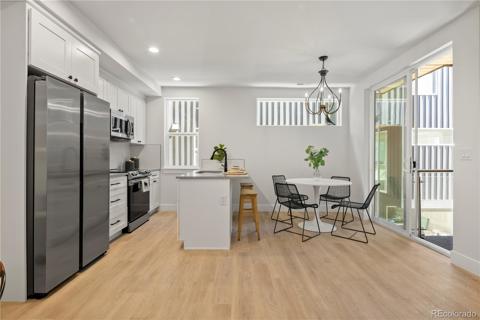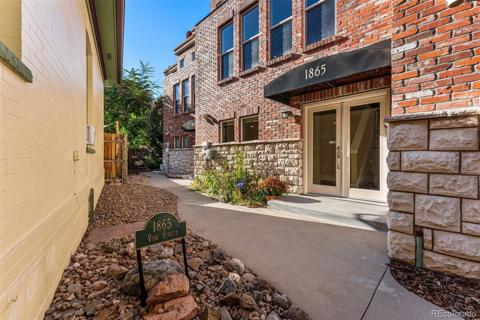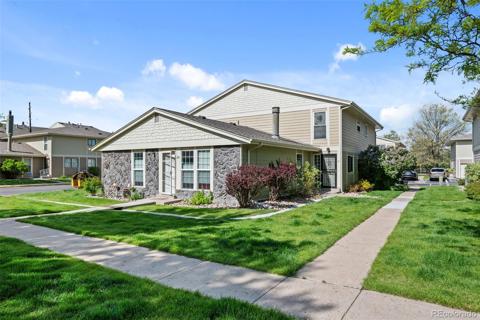4548 E Kentucky Circle
Denver, CO 80246 — Arapahoe County — Kentucky Ridge Twnhms Sub 2nd Flg NeighborhoodTownhome $549,999 Active Listing# 2238890
2 beds 2 baths 1507.00 sqft 1997 build
Property Description
Welcome to low maintenance living in Glendale. Take a look at this elegant townhome hidden in a small gated community in the municipality of Glendale. Shop and dine just a short distance away in Cherry Creek North, then relax and reset in this updated end unit with many big windows that let in all of Colorado's wonderful sunshine. This home is part of the CHERRY CREEK SCHOOL DISTRICT. The large living room with a gas fireplace and open floorplan invites you right into your new home. Retreat upstairs to the primary suite with a spacious walk-in closet and a 5-piece en-suite bathroom. The generous secondary bedroom is fit for a king with ample closet space as well. Don't miss out on living in this thriving area with a Walk Score of 85. Catch a game or get in a workout at The Glendale Recreation Center and Infinity Part located just across the street.
Listing Details
- Property Type
- Townhome
- Listing#
- 2238890
- Source
- REcolorado (Denver)
- Last Updated
- 10-26-2024 07:16am
- Status
- Active
- Off Market Date
- 11-30--0001 12:00am
Property Details
- Property Subtype
- Townhouse
- Sold Price
- $549,999
- Original Price
- $549,999
- Location
- Denver, CO 80246
- SqFT
- 1507.00
- Year Built
- 1997
- Bedrooms
- 2
- Bathrooms
- 2
- Levels
- Two
Map
Property Level and Sizes
- Lot Features
- Five Piece Bath, High Ceilings, Open Floorplan, Primary Suite, Walk-In Closet(s)
- Basement
- Partial
- Common Walls
- End Unit, No One Above, No One Below, 1 Common Wall
Financial Details
- Previous Year Tax
- 2748.00
- Year Tax
- 2023
- Is this property managed by an HOA?
- Yes
- Primary HOA Name
- Kentucky Ridge
- Primary HOA Phone Number
- 303-369-0800
- Primary HOA Amenities
- Gated
- Primary HOA Fees
- 422.78
- Primary HOA Fees Frequency
- Monthly
Interior Details
- Interior Features
- Five Piece Bath, High Ceilings, Open Floorplan, Primary Suite, Walk-In Closet(s)
- Appliances
- Dishwasher, Disposal, Dryer, Microwave, Range, Refrigerator, Washer
- Electric
- Central Air
- Cooling
- Central Air
- Heating
- Forced Air
- Fireplaces Features
- Gas
Exterior Details
- Water
- Public
- Sewer
- Public Sewer
Garage & Parking
Exterior Construction
- Roof
- Composition
- Construction Materials
- Frame
- Window Features
- Window Coverings
- Builder Source
- Public Records
Land Details
- PPA
- 0.00
- Sewer Fee
- 0.00
Schools
- Elementary School
- Holly Hills
- Middle School
- West
- High School
- Cherry Creek
Walk Score®
Contact Agent
executed in 3.266 sec.




