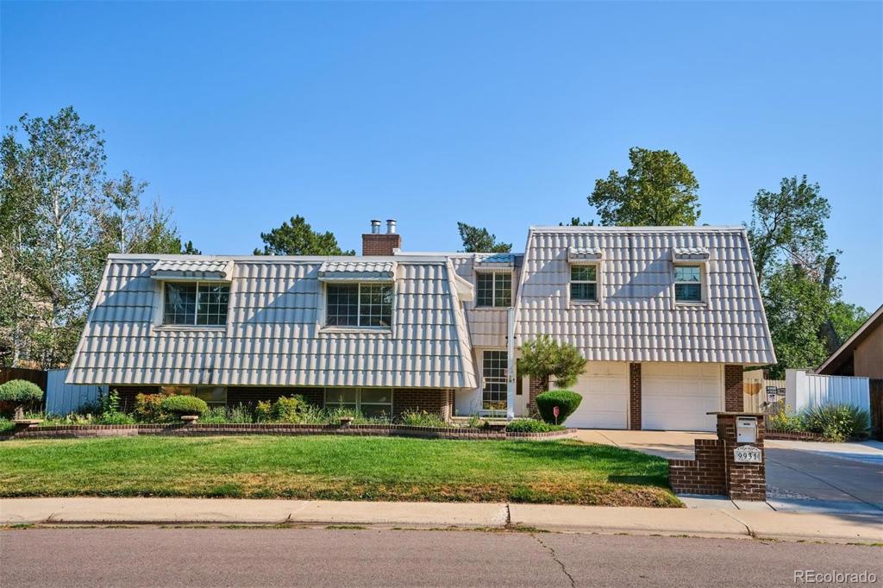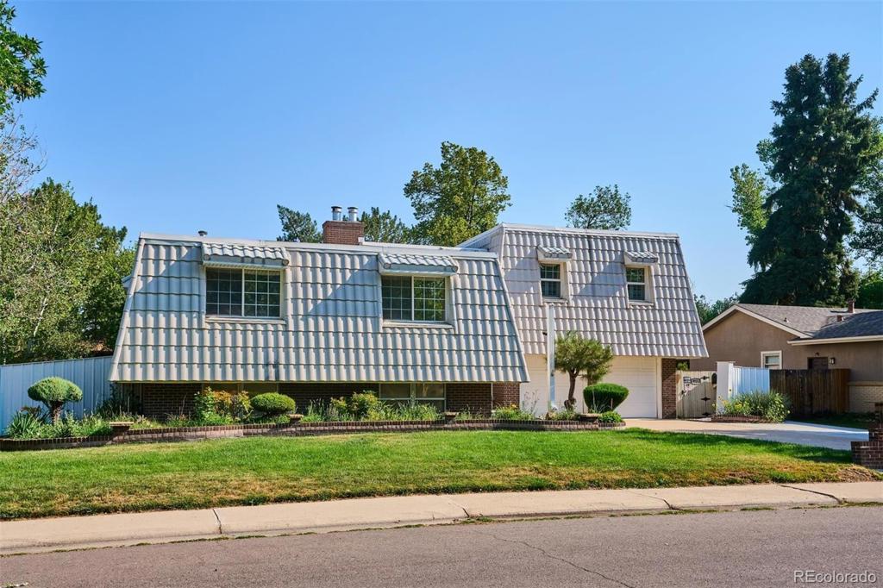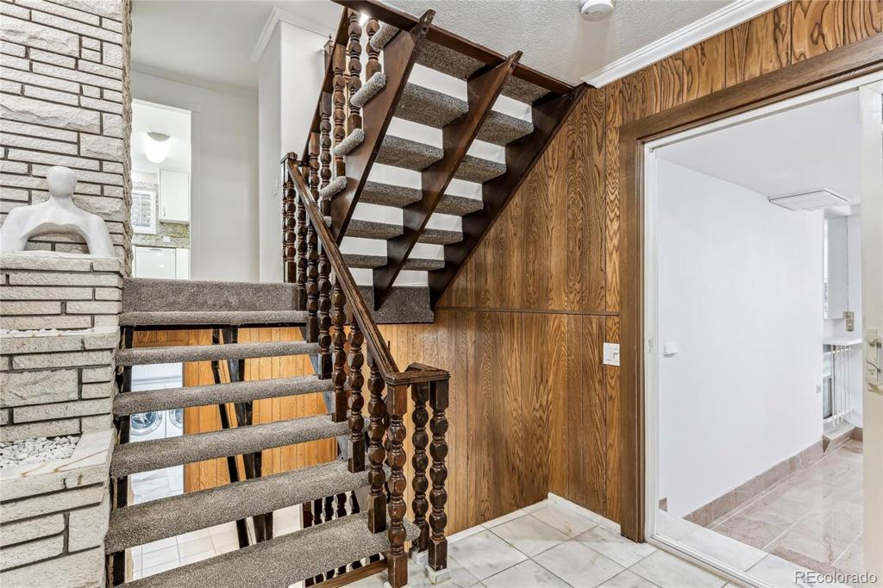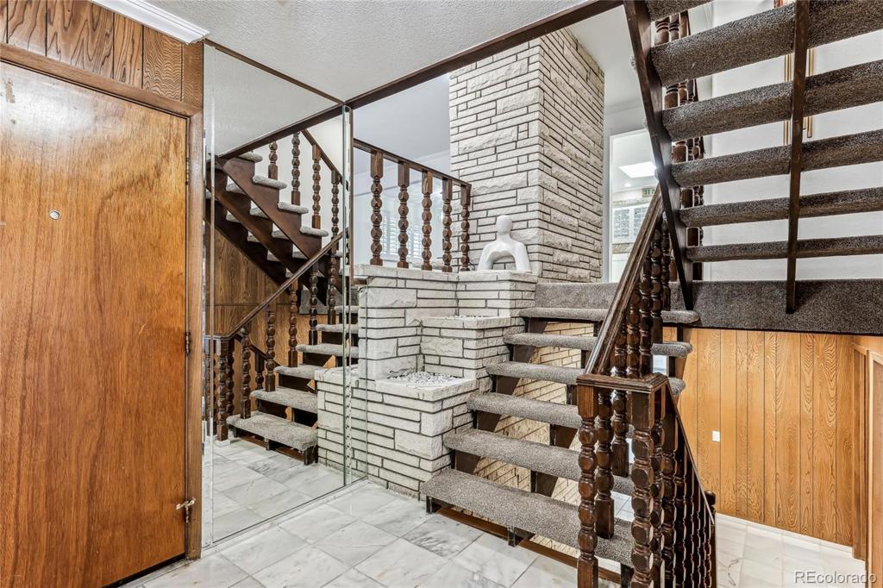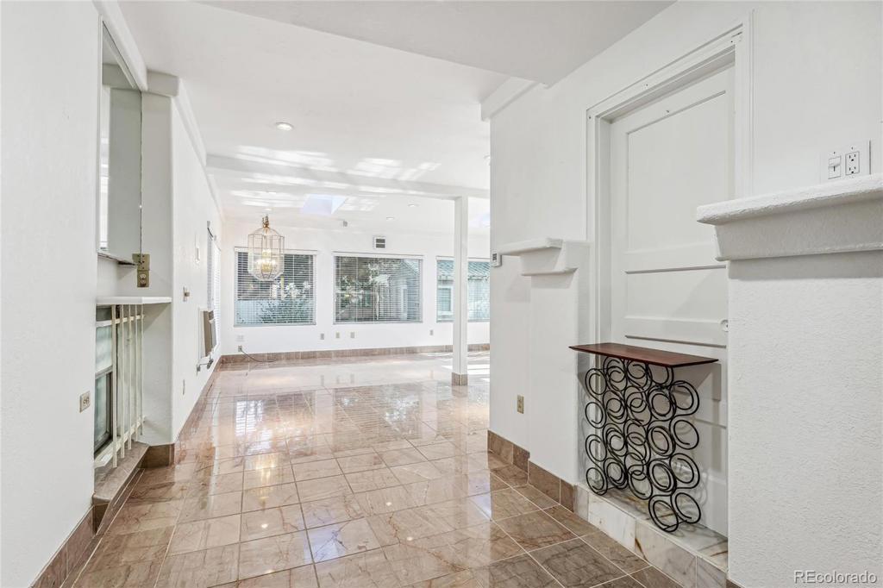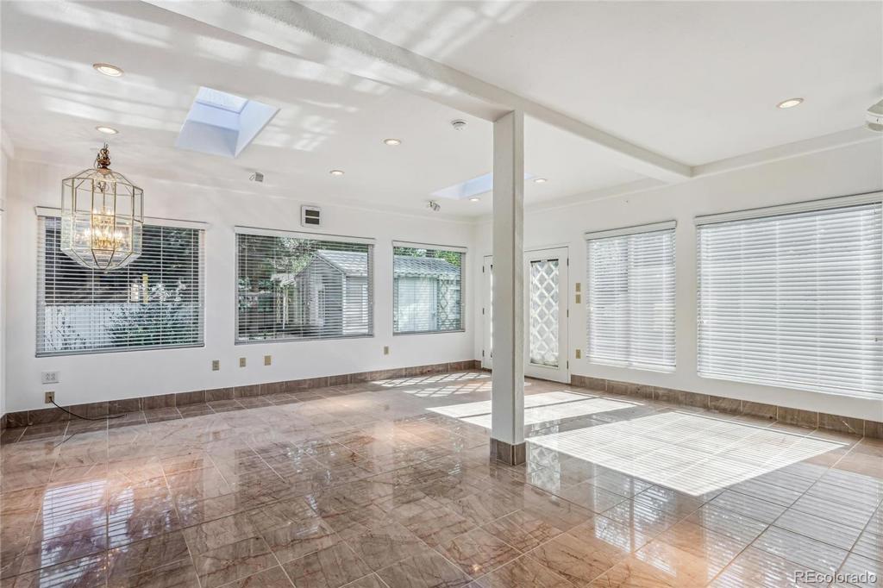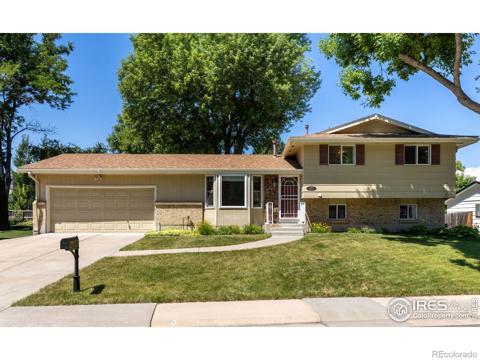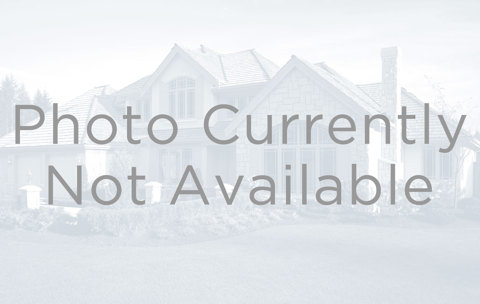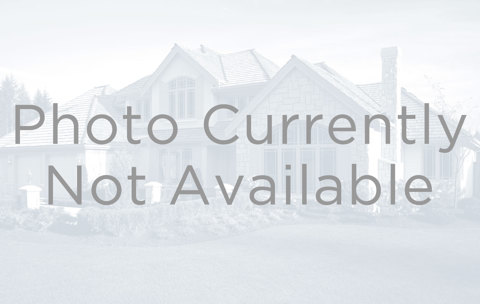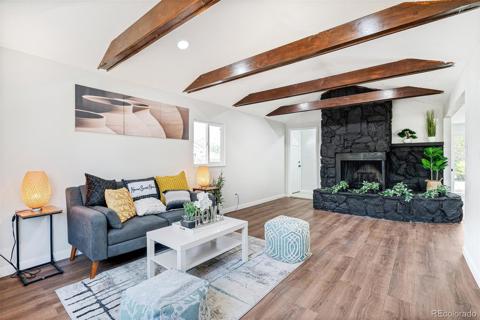9931 E Ohio Avenue
Denver, CO 80247 — Denver County — Park Forest NeighborhoodResidential $599,900 Active Listing# 3727896
4 beds 3 baths 3623.00 sqft Lot size: 8970.00 sqft 0.21 acres 1968 build
Property Description
Redefine this 1960's gem to something incredible. The inside offers 5 levels to have fun with. Public records show 3,623 square feet but we had it measured by an appraiser and it's 3,910. The primary suite is private on the very top level, with a small loft, and opens to the roof top patio. Formal living room off the formal dining room and kitchen. Huge flex room that is full of natural light. Kitchen has granite counters, double oven, updated pull out cabinets and an eat in space. Plantation shutters throughout the entire home. New carpet in most areas. Pool table stays. Nice laundry room with storage. Keep an open mind to possibilities with the shed which offers electric. There are real options with the home especially if your looking for something that isn't cookie cutter. This might be it.
Listing Details
- Property Type
- Residential
- Listing#
- 3727896
- Source
- REcolorado (Denver)
- Last Updated
- 10-03-2024 08:39pm
- Status
- Active
- Off Market Date
- 11-30--0001 12:00am
Property Details
- Property Subtype
- Single Family Residence
- Sold Price
- $599,900
- Original Price
- $715,000
- Location
- Denver, CO 80247
- SqFT
- 3623.00
- Year Built
- 1968
- Acres
- 0.21
- Bedrooms
- 4
- Bathrooms
- 3
- Levels
- Multi/Split
Map
Property Level and Sizes
- SqFt Lot
- 8970.00
- Lot Size
- 0.21
- Basement
- Partial
Financial Details
- Previous Year Tax
- 2955.00
- Year Tax
- 2023
- Is this property managed by an HOA?
- Yes
- Primary HOA Name
- Park Forest HOA
- Primary HOA Phone Number
- 720.233.4619
- Primary HOA Fees
- 50.00
- Primary HOA Fees Frequency
- Annually
Interior Details
- Appliances
- Dishwasher, Disposal, Double Oven, Dryer, Microwave, Oven, Range, Refrigerator, Washer
- Laundry Features
- In Unit
- Electric
- Central Air
- Flooring
- Carpet, Stone
- Cooling
- Central Air
- Heating
- Forced Air
- Fireplaces Features
- Living Room
Exterior Details
- Features
- Balcony, Garden
- Water
- Public
- Sewer
- Public Sewer
Garage & Parking
Exterior Construction
- Roof
- Unknown
- Construction Materials
- Brick
- Exterior Features
- Balcony, Garden
- Window Features
- Skylight(s), Window Coverings, Window Treatments
- Builder Source
- Public Records
Land Details
- PPA
- 0.00
- Sewer Fee
- 0.00
Schools
- Elementary School
- Place Bridge Academy
- Middle School
- Place Bridge Academy
- High School
- George Washington
Walk Score®
Contact Agent
executed in 7.168 sec.




