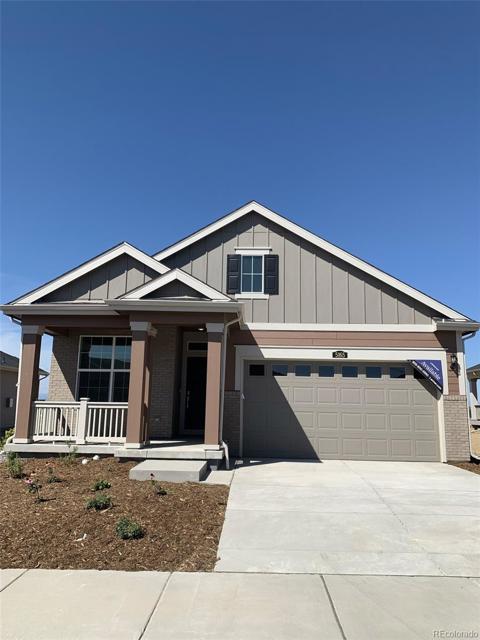19060 E 54th Place
Denver, CO 80249 — Denver County — Green Valley Ranch NeighborhoodResidential $509,500 Active Listing# 6848098
4 beds 4 baths 1962.00 sqft Lot size: 2990.00 sqft 0.07 acres 2018 build
Property Description
This beautiful three-story home features 4 bedrooms and 3.5 bathrooms, located in the desirable Green Valley Ranch off 56th Ave and Tower Rd. Positioned on a premium lot in a quiet area away from busy roads, the home overlooks green space and First Creek Park. It's just minutes from the recreation center, golf course, restaurants, shopping, and the 61st and Peña Light Rail Station, with convenient and fast access to Downtown Denver and Denver International Airport.
Situated in a cul-de-sac, this home offers an open floor plan on the main level, including a large kitchen with a kitchen island and a spacious living room. Instead of a basement, the home features a third floor, providing additional living space. Besides the four bedrooms, there’s a work-from-home or recreation area. The master suite includes a dual-sink vanity, an oversized shower, and a large walk-in closet. The house also boasts two more walk-in closets, carpeted bedrooms, central air, and a two-car attached garage. Brand New Roof!
Built in 2018, the home is energy-efficient with modern walls, windows, AC, and furnace. The southern-facing orientation ensures plenty of natural light throughout. The low-maintenance, fully fenced premium backyard is adorned with evergreens and includes a large patio perfect for barbecuing, relaxation, and entertainment. An 80 sq. ft. shed provides additional storage, and the nearby bicycle path offers extra convenience.
Listing Details
- Property Type
- Residential
- Listing#
- 6848098
- Source
- REcolorado (Denver)
- Last Updated
- 01-10-2025 08:22pm
- Status
- Active
- Off Market Date
- 11-30--0001 12:00am
Property Details
- Property Subtype
- Single Family Residence
- Sold Price
- $509,500
- Original Price
- $535,000
- Location
- Denver, CO 80249
- SqFT
- 1962.00
- Year Built
- 2018
- Acres
- 0.07
- Bedrooms
- 4
- Bathrooms
- 4
- Levels
- Two
Map
Property Level and Sizes
- SqFt Lot
- 2990.00
- Lot Features
- Eat-in Kitchen, Kitchen Island, Open Floorplan, Primary Suite
- Lot Size
- 0.07
Financial Details
- Previous Year Tax
- 6018.00
- Year Tax
- 2023
- Is this property managed by an HOA?
- Yes
- Primary HOA Name
- Westwind
- Primary HOA Phone Number
- 303-369-1800
- Primary HOA Amenities
- Park
- Primary HOA Fees Included
- Recycling, Snow Removal, Trash
- Primary HOA Fees
- 0.00
- Primary HOA Fees Frequency
- Included in Property Tax
Interior Details
- Interior Features
- Eat-in Kitchen, Kitchen Island, Open Floorplan, Primary Suite
- Appliances
- Dishwasher, Disposal, Microwave, Oven, Refrigerator
- Electric
- Central Air
- Flooring
- Carpet
- Cooling
- Central Air
- Heating
- Forced Air
- Utilities
- Cable Available, Electricity Connected, Internet Access (Wired), Phone Available
Exterior Details
- Water
- Public
- Sewer
- Public Sewer
Garage & Parking
Exterior Construction
- Roof
- Composition
- Construction Materials
- Frame
- Builder Source
- Public Records
Land Details
- PPA
- 0.00
- Sewer Fee
- 0.00
Schools
- Elementary School
- Highline Academy Charter School
- Middle School
- Dr. Martin Luther King
- High School
- Dr. Martin Luther King
Walk Score®
Contact Agent
executed in 2.513 sec.













