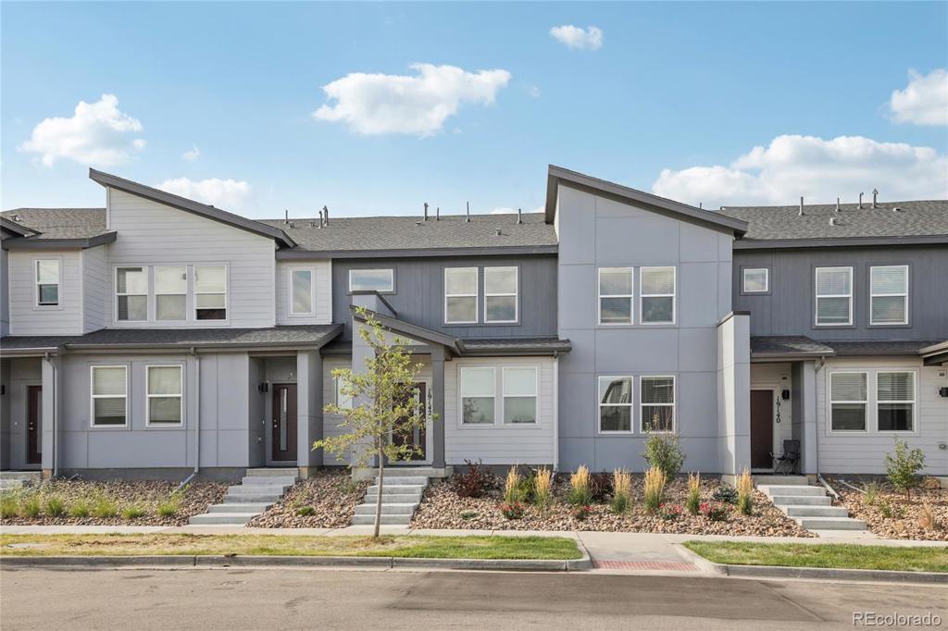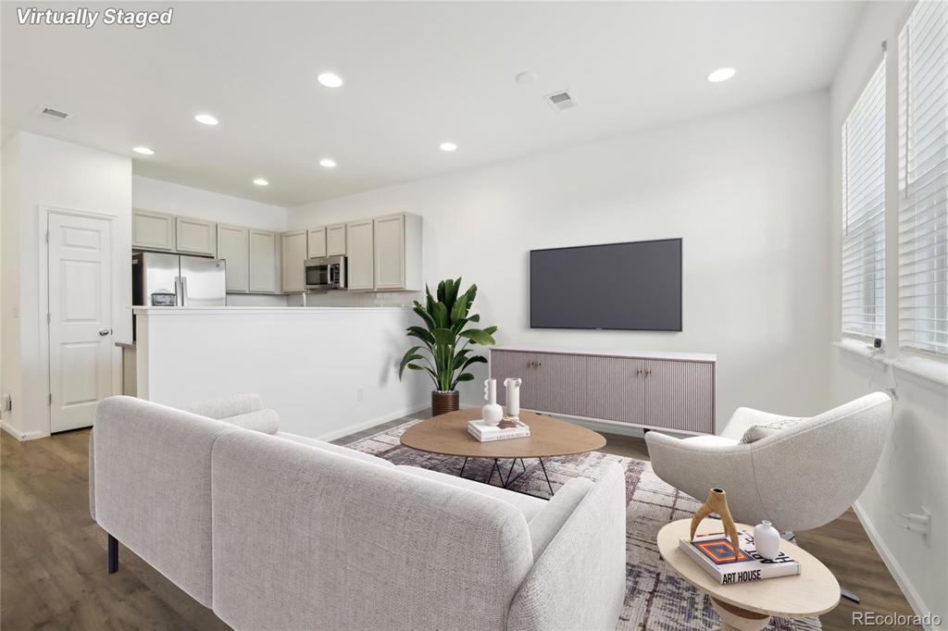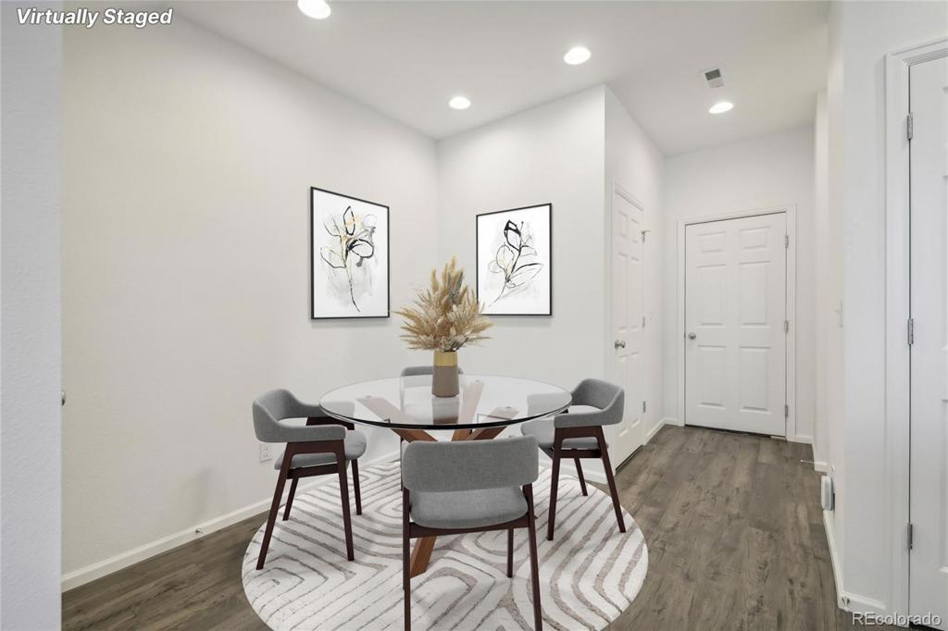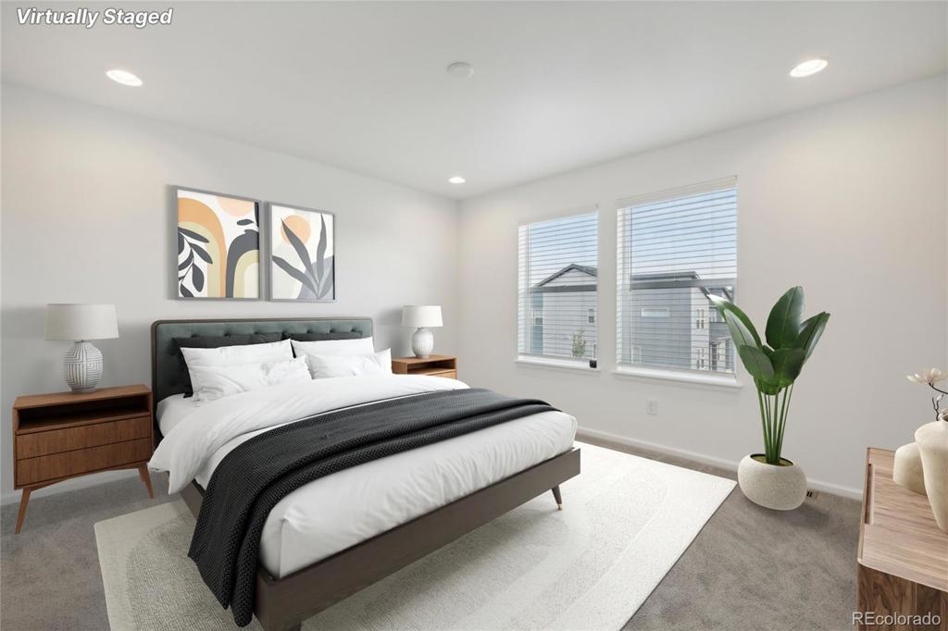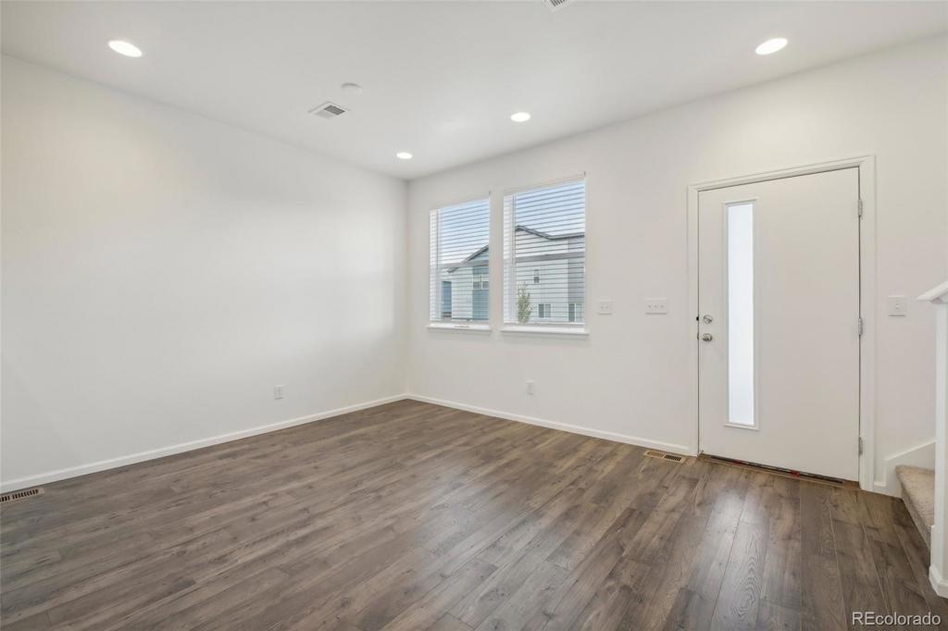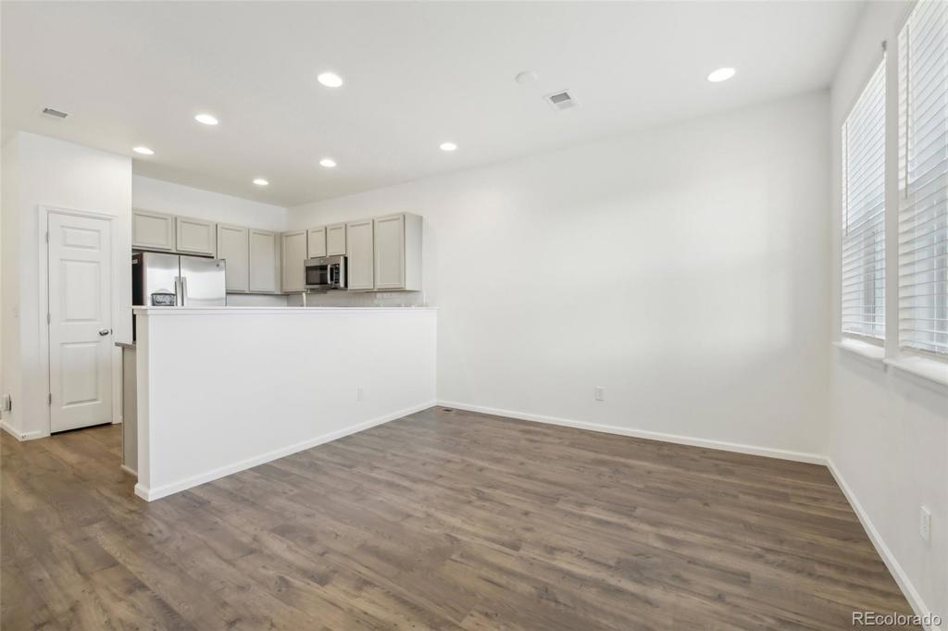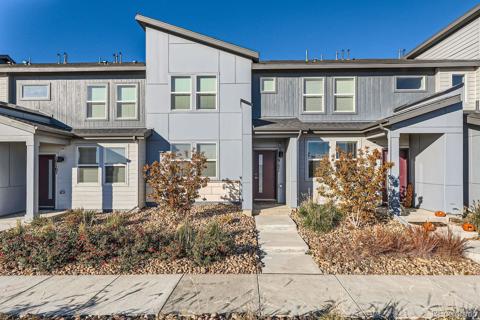19142 E 64th Place
Denver, CO 80249 — Denver County — Altaira At High Point NeighborhoodOpen House - Public: Sat Jan 11, 12:00PM-2:00PM
Townhome $420,000 Active Listing# 9039211
3 beds 3 baths 1371.00 sqft 2023 build
Property Description
**This property is eligible for one or both of Bank of America's Homebuyer Grants which offers up to $17,500 for Down Payment and Closing Costs to Qualified Buyers!** Nearly new townhome in Altaira at High Point! This pristine townhome, purchased as a second home and barely lived in, features modern and meticulously maintained living spaces. The home showcases a thoughtful floor plan with stylish laminate wood flooring and recessed lighting throughout. The U-shaped kitchen is a highlight, seamlessly opening to the family room and formal dining area. Equipped with granite countertops and stainless steel appliances—including a never-used stove and dishwasher—this kitchen is both functional and elegant. On the main floor, you’ll find a convenient half bathroom, a coat closet, and access to the attached two-car garage. Upstairs, the home boasts three well-appointed bedrooms, including a luxurious primary suite. The primary suite features a spacious ensuite bathroom with dual sinks, a step-in shower, and a large walk-in closet. Two additional bedrooms share a full bathroom, with one bedroom boasting its own walk-in closet. An upstairs laundry closet with a full-size stackable washer and dryer adds to the convenience. Located in a thriving community near Denver International Airport, this townhome is close to Sprouts, restaurants, and more. You can easily reach any destination in the city with quick access to major highways. This townhome offers modern comforts and a prime location—don’t miss the opportunity to make it your own!
Listing Details
- Property Type
- Townhome
- Listing#
- 9039211
- Source
- REcolorado (Denver)
- Last Updated
- 01-06-2025 06:29pm
- Status
- Active
- Off Market Date
- 11-30--0001 12:00am
Property Details
- Property Subtype
- Townhouse
- Sold Price
- $420,000
- Original Price
- $424,500
- Location
- Denver, CO 80249
- SqFT
- 1371.00
- Year Built
- 2023
- Bedrooms
- 3
- Bathrooms
- 3
- Levels
- Two
Map
Property Level and Sizes
- Lot Features
- Eat-in Kitchen, Granite Counters, High Ceilings, High Speed Internet, Open Floorplan, Pantry, Primary Suite, Smart Lights, Smart Thermostat, Smoke Free, Walk-In Closet(s)
- Basement
- Crawl Space
- Common Walls
- No One Above, No One Below, 2+ Common Walls
Financial Details
- Previous Year Tax
- 3226.00
- Year Tax
- 2023
- Is this property managed by an HOA?
- Yes
- Primary HOA Name
- Altaira at High Point
- Primary HOA Phone Number
- 3034204433
- Primary HOA Amenities
- Parking, Playground
- Primary HOA Fees Included
- Reserves, Irrigation, Maintenance Grounds, On-Site Check In, Road Maintenance, Snow Removal
- Primary HOA Fees
- 203.00
- Primary HOA Fees Frequency
- Monthly
Interior Details
- Interior Features
- Eat-in Kitchen, Granite Counters, High Ceilings, High Speed Internet, Open Floorplan, Pantry, Primary Suite, Smart Lights, Smart Thermostat, Smoke Free, Walk-In Closet(s)
- Appliances
- Dishwasher, Dryer, Microwave, Oven, Refrigerator, Washer
- Laundry Features
- Laundry Closet
- Electric
- Central Air
- Flooring
- Carpet, Laminate, Wood
- Cooling
- Central Air
- Heating
- Electric, Forced Air, Hot Water, Natural Gas
- Utilities
- Cable Available, Electricity Connected, Internet Access (Wired), Natural Gas Connected, Phone Available
Exterior Details
- Features
- Lighting, Rain Gutters
- Water
- Public
- Sewer
- Public Sewer
Garage & Parking
- Parking Features
- 220 Volts, Concrete, Insulated Garage, Lighted, Smart Garage Door
Exterior Construction
- Roof
- Architecural Shingle
- Construction Materials
- Stucco
- Exterior Features
- Lighting, Rain Gutters
- Window Features
- Double Pane Windows, Storm Window(s), Window Coverings
- Security Features
- Carbon Monoxide Detector(s), Secured Garage/Parking
- Builder Source
- Builder
Land Details
- PPA
- 0.00
- Sewer Fee
- 0.00
Schools
- Elementary School
- Highline Academy Charter School
- Middle School
- McGlone
- High School
- DSST: Green Valley Ranch
Walk Score®
Listing Media
- Virtual Tour
- Click here to watch tour
Contact Agent
executed in 2.882 sec.




