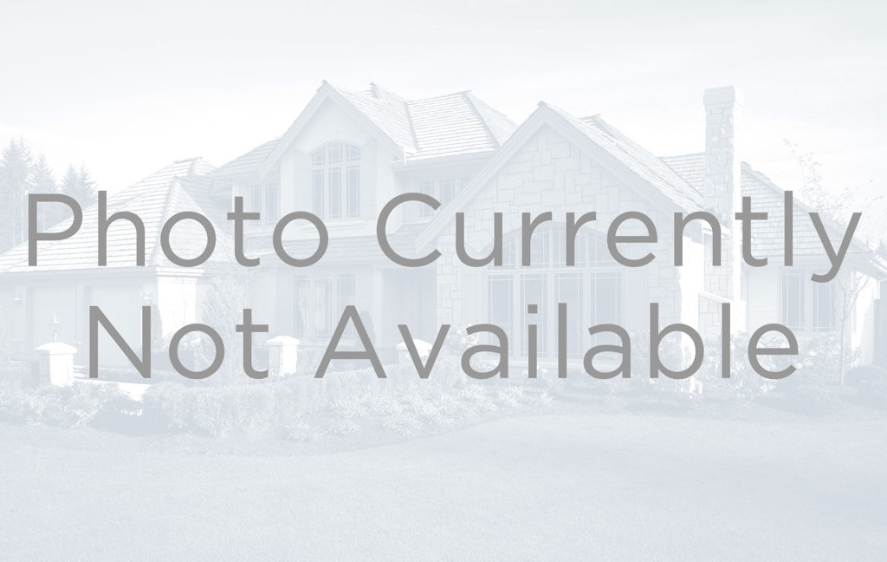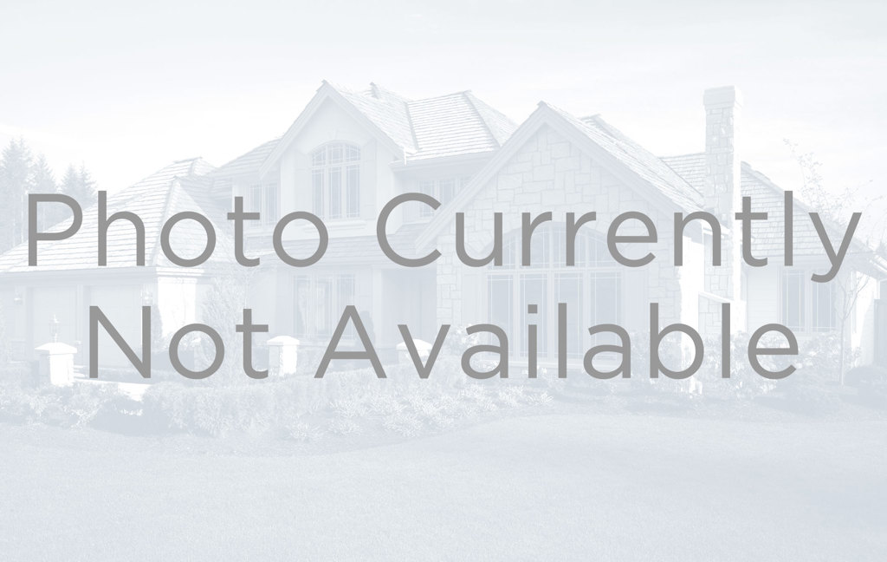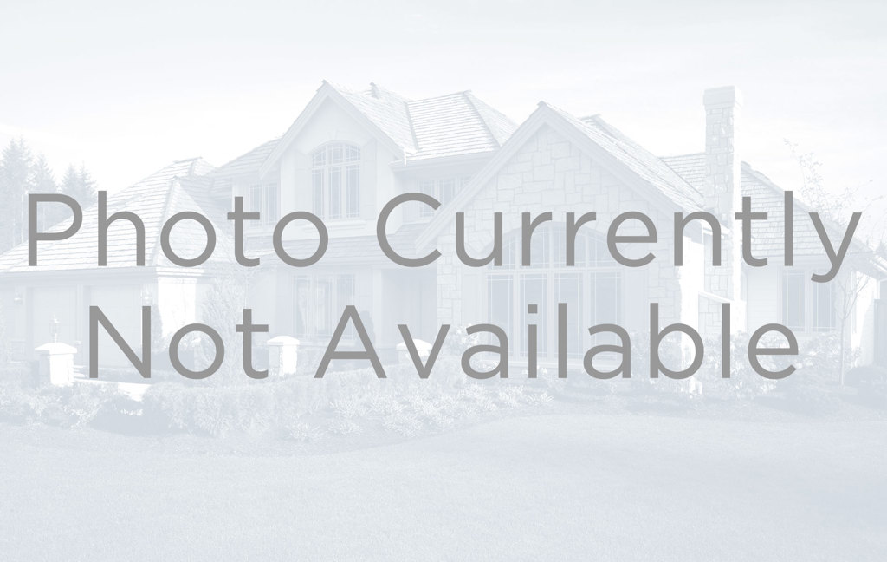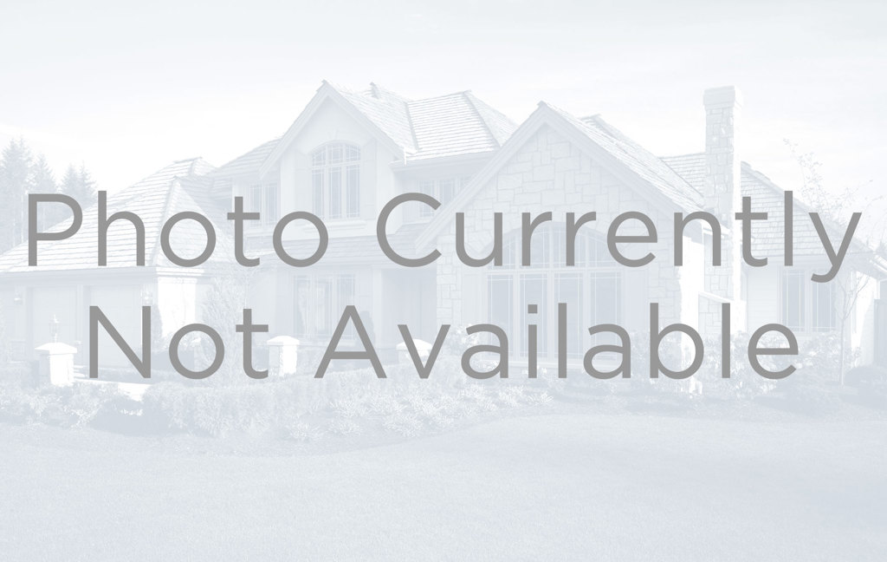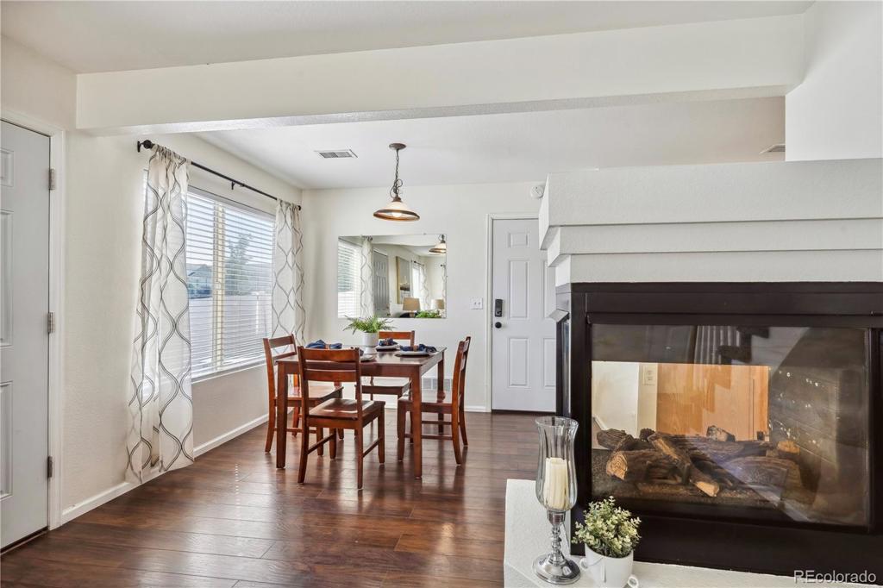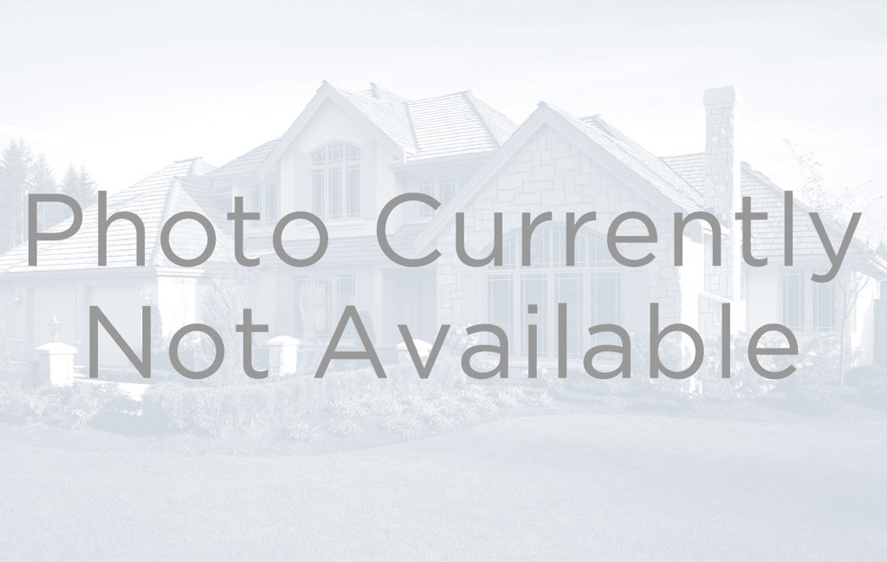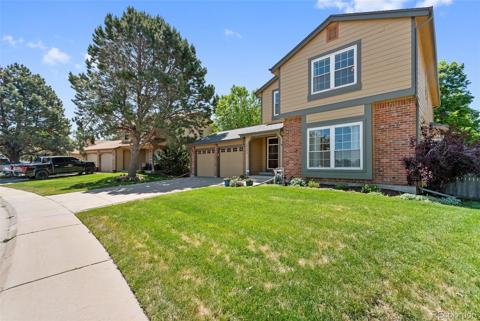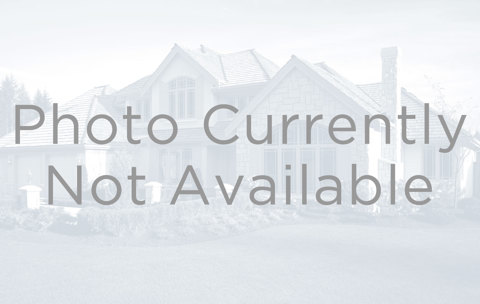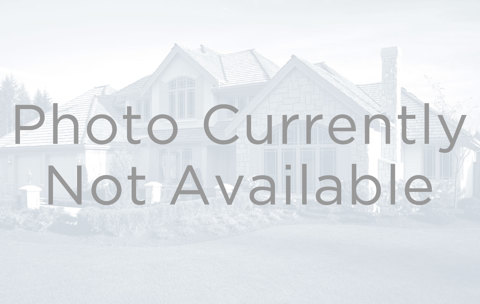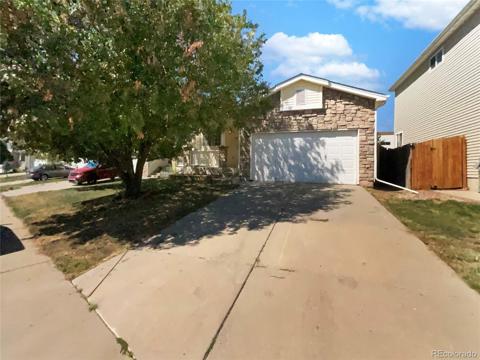4618 N Perth Street
Denver, CO 80249 — Denver County — Green Valley Ranch NeighborhoodOpen House - Public: Sat Oct 5, 11:00AM-2:00PM
Residential $442,000 Active Listing# 5806908
3 beds 2 baths 1300.00 sqft Lot size: 3585.00 sqft 0.08 acres 2000 build
Property Description
Welcome to this charming three bed, two bath home in Green Valley Ranch. A neighborhood filled with amenities, and absolutely one of the best values in Denver. Fronting a private courtyard that's shared with just a few select homes, a beautiful walkway through lush green space leads to the home's covered front porch. This well-maintained property offers a spacious and open floor plan, perfect for modern living. The bright and spacious living area is filled with natural light, and is the perfect place to enjoy a cozy double sided fireplace. This space flows seamlessly into the dining room and kitchen, ideal for entertaining guests and enjoying family time. The kitchen features ample cabinet space and newer appliances, including a second fridge. On the second floor you will be greeted by an open loft space that can be used for a reading nook, office, or play area, and provides access to a primary bedroom with an en-suite bath and walk-in closet, along with two additional bedrooms and a separate bath. Outside you will enjoy a fully fenced backyard, perfect for outdoor activities, pets, or relaxing in your private oasis. And enjoy the convenience of an attached, oversized 2-car garage that will fit both your vehicles and Colorado toys! This home is close to schools, parks, the airport, restaurants, and much more. A perfect place to call home!
Listing Details
- Property Type
- Residential
- Listing#
- 5806908
- Source
- REcolorado (Denver)
- Last Updated
- 10-03-2024 12:08am
- Status
- Active
- Off Market Date
- 11-30--0001 12:00am
Property Details
- Property Subtype
- Single Family Residence
- Sold Price
- $442,000
- Original Price
- $442,000
- Location
- Denver, CO 80249
- SqFT
- 1300.00
- Year Built
- 2000
- Acres
- 0.08
- Bedrooms
- 3
- Bathrooms
- 2
- Levels
- Two
Map
Property Level and Sizes
- SqFt Lot
- 3585.00
- Lot Size
- 0.08
- Foundation Details
- Slab
Financial Details
- Previous Year Tax
- 2329.00
- Year Tax
- 2023
- Is this property managed by an HOA?
- Yes
- Primary HOA Name
- The Bungalows at Green Valley Ranch HOA
- Primary HOA Phone Number
- 303-369-1800
- Primary HOA Fees Included
- Maintenance Grounds, Recycling, Snow Removal, Trash
- Primary HOA Fees
- 152.00
- Primary HOA Fees Frequency
- Monthly
- Secondary HOA Name
- Master Green Valley Ranch HOA
- Secondary HOA Phone Number
- 303-307-3240
- Secondary HOA Fees Frequency
- Included in Property Tax
Interior Details
- Appliances
- Dishwasher, Disposal, Dryer, Microwave, Range, Range Hood, Refrigerator, Washer
- Electric
- Central Air
- Flooring
- Carpet, Tile, Vinyl
- Cooling
- Central Air
- Heating
- Forced Air
- Fireplaces Features
- Living Room
Exterior Details
- Water
- Public
- Sewer
- Public Sewer
Garage & Parking
Exterior Construction
- Roof
- Concrete
- Construction Materials
- Cement Siding
- Builder Source
- Public Records
Land Details
- PPA
- 0.00
- Sewer Fee
- 0.00
Schools
- Elementary School
- Green Valley
- Middle School
- McGlone
- High School
- Montbello
Walk Score®
Contact Agent
executed in 4.650 sec.




