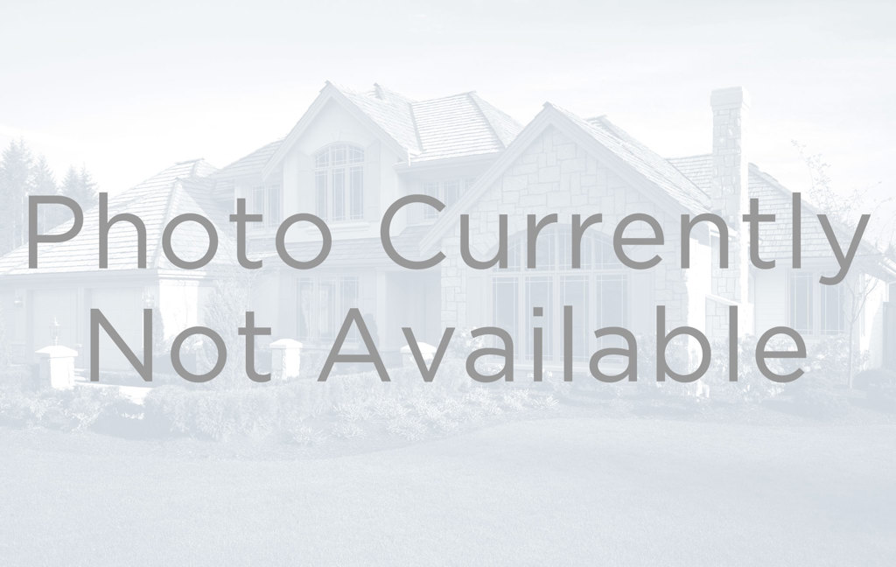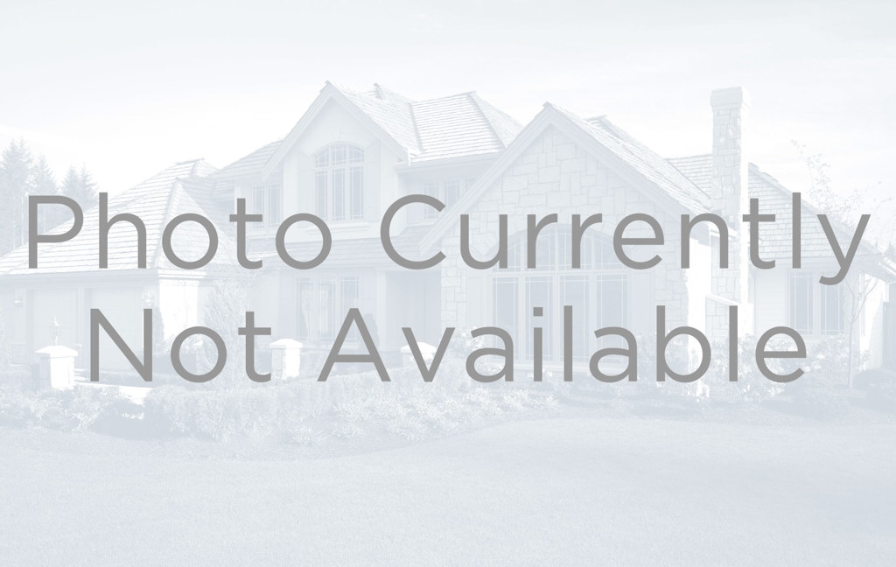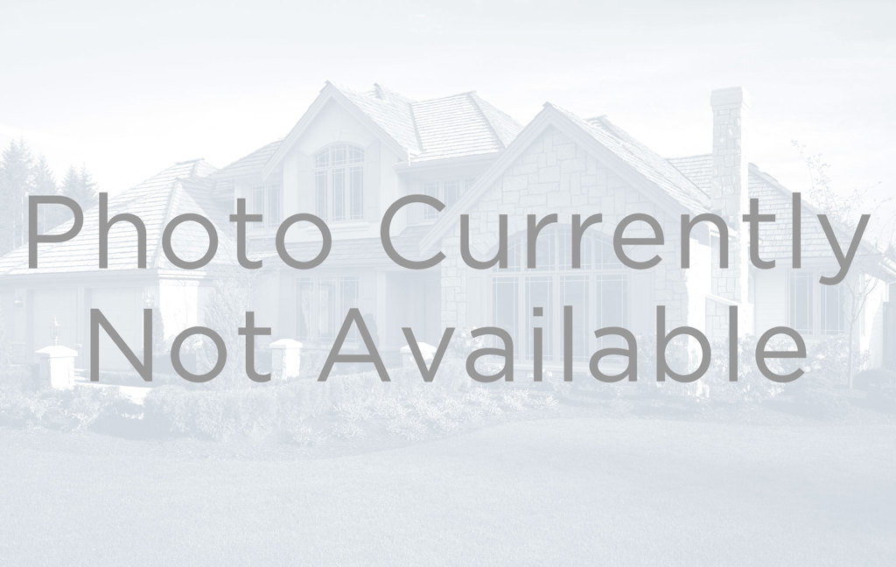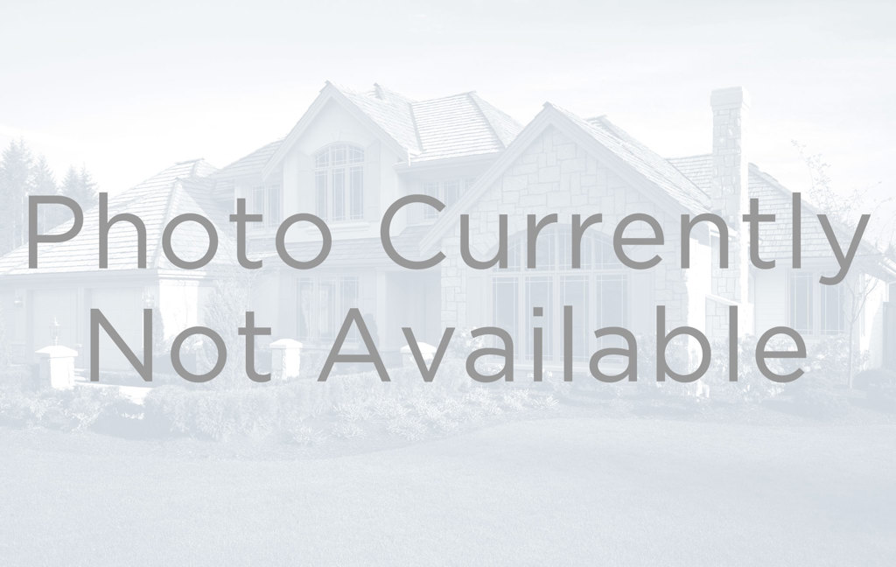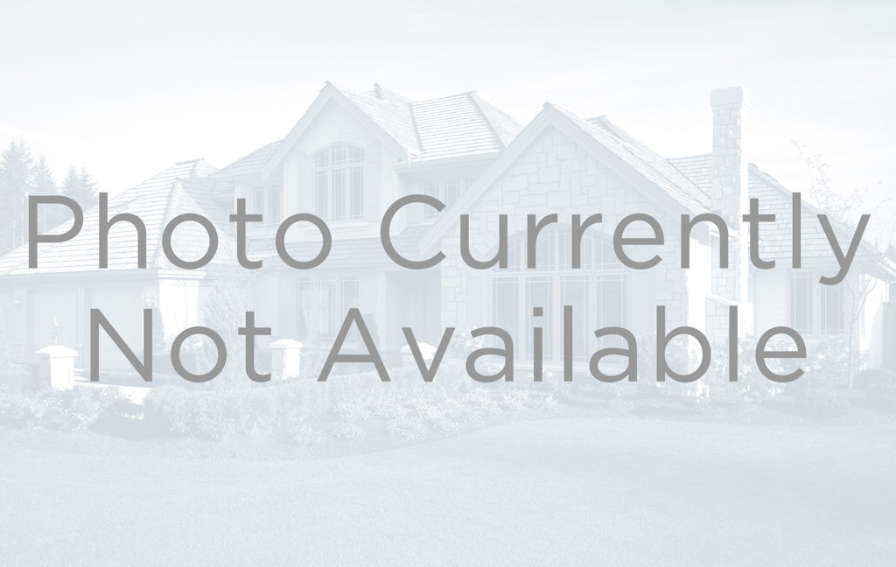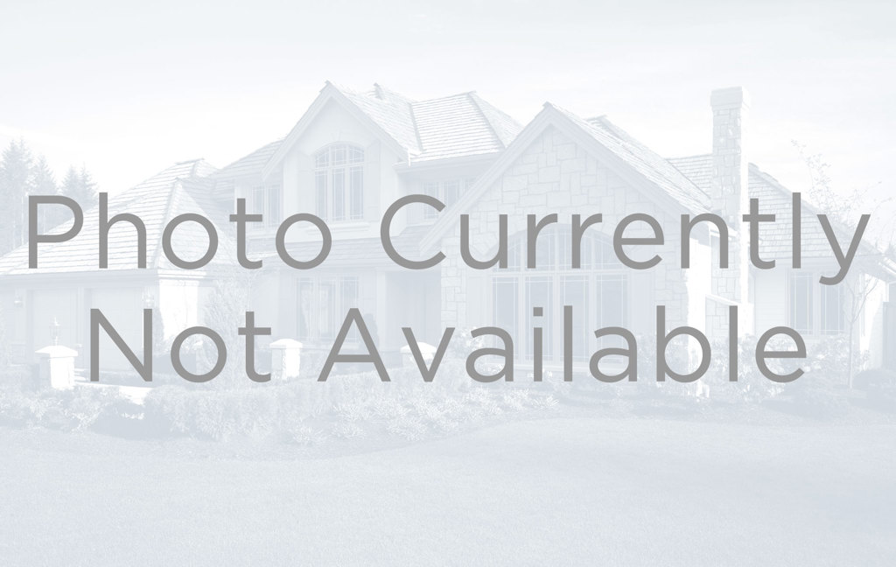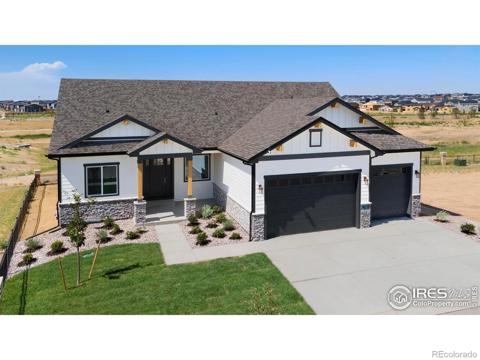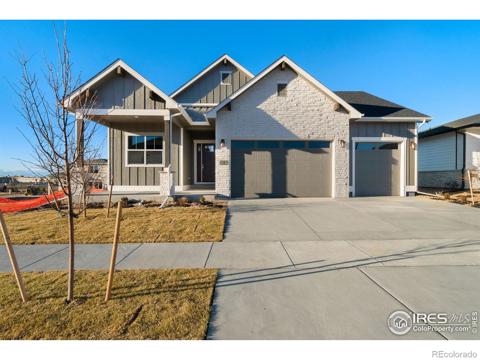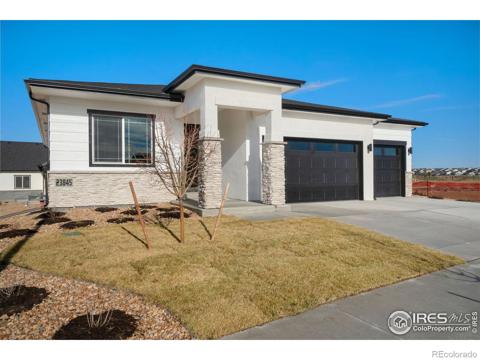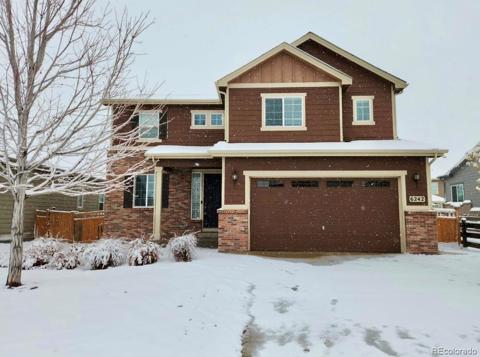5049 Liverpool Street
Denver, CO 80249 — Denver County — The Enclave NeighborhoodResidential $1,098,000 Coming Soon Listing# 9058779
6 beds 4 baths 5098.00 sqft Lot size: 16988.40 sqft 0.39 acres 2019 build
Property Description
Welcome to luxury living! This stunning 6 bedroom, 4 bathroom home is nestled in the gated community of The Enclave and offers the perfect blend of sophistication, comfort, and privacy. Situated on one of the larger lots of the neighborhood, this residence provides unparalleled access to a serene lifestyle with direct views of Green Valley Golf Course. The gourmet kitchen features a large center island and a spacious walk in pantry. Enjoy the vaulted ceilings in the great room, a gas fireplace, and expansive windows that fill the space with natural light. The upper floor contains a spacious loft area that offers the perfect space for relaxation, three bedrooms with generous closet space, and a primary bedroom suite. Enjoy additional living space in the basement equipped with another bedroom and bathroom. With a pool and community center within an exclusive gated community, this home provides the ultimate in privacy, security, and luxury living. Don’t miss the opportunity to make this dream home yours! Please note that some photos are virtually staged.
Listing Details
- Property Type
- Residential
- Listing#
- 9058779
- Source
- REcolorado (Denver)
- Last Updated
- 11-28-2024 06:02am
- Status
- Coming Soon
- Off Market Date
- 11-30--0001 12:00am
Property Details
- Property Subtype
- Single Family Residence
- Sold Price
- $1,098,000
- Location
- Denver, CO 80249
- SqFT
- 5098.00
- Year Built
- 2019
- Acres
- 0.39
- Bedrooms
- 6
- Bathrooms
- 4
- Levels
- Two
Map
Property Level and Sizes
- SqFt Lot
- 16988.40
- Lot Features
- Breakfast Nook, Ceiling Fan(s), Five Piece Bath, Granite Counters, High Ceilings, Kitchen Island, Open Floorplan, Primary Suite, Smoke Free, Vaulted Ceiling(s), Walk-In Closet(s)
- Lot Size
- 0.39
- Basement
- Finished, Partial
Financial Details
- Previous Year Tax
- 10587.00
- Year Tax
- 2023
- Is this property managed by an HOA?
- Yes
- Primary HOA Name
- Green Valley Ranch Metro District
- Primary HOA Phone Number
- 303-307-3240
- Primary HOA Amenities
- Clubhouse, Pool, Trail(s)
- Primary HOA Fees
- 0.00
- Primary HOA Fees Frequency
- None
Interior Details
- Interior Features
- Breakfast Nook, Ceiling Fan(s), Five Piece Bath, Granite Counters, High Ceilings, Kitchen Island, Open Floorplan, Primary Suite, Smoke Free, Vaulted Ceiling(s), Walk-In Closet(s)
- Appliances
- Dishwasher, Disposal, Double Oven, Dryer, Microwave, Range, Range Hood, Refrigerator, Washer
- Laundry Features
- In Unit
- Electric
- Central Air
- Flooring
- Carpet, Laminate, Tile
- Cooling
- Central Air
- Heating
- Forced Air
- Fireplaces Features
- Gas
Exterior Details
- Features
- Fire Pit, Garden, Water Feature
- Water
- Public
- Sewer
- Public Sewer
Garage & Parking
Exterior Construction
- Roof
- Composition
- Construction Materials
- Frame
- Exterior Features
- Fire Pit, Garden, Water Feature
- Window Features
- Double Pane Windows
- Security Features
- Carbon Monoxide Detector(s), Smoke Detector(s)
- Builder Source
- Public Records
Land Details
- PPA
- 0.00
- Sewer Fee
- 0.00
Schools
- Elementary School
- Waller
- Middle School
- DSST: Green Valley Ranch
- High School
- DSST: Green Valley Ranch
Walk Score®
Listing Media
- Virtual Tour
- Click here to watch tour
Contact Agent
executed in 2.876 sec.




