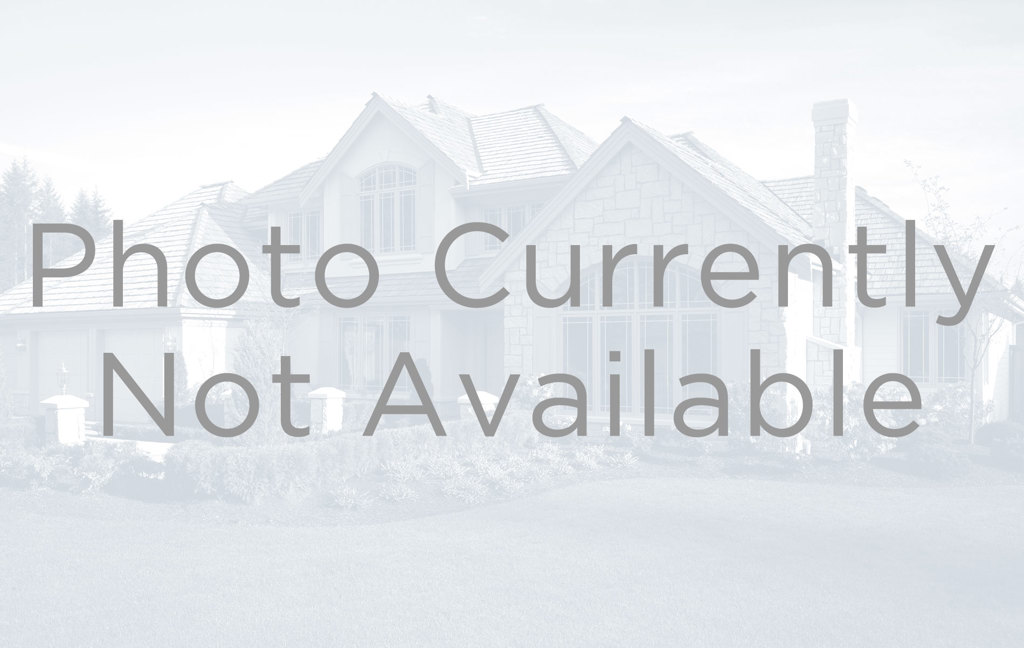5390 N Argonne Street
Denver, CO 80249 — Denver County — Green Valley Ranch NeighborhoodResidential $420,000 Active Listing# 2332530
2 beds 1 baths 1423.00 sqft Lot size: 2687.00 sqft 0.06 acres 2020 build
Property Description
This one is it! No shared parking aisle. 5390 Argonne sits on a corner, premium lot with immediate trail access. Built in 2020 and still under structural warranty, this home makes for the perfect starter home. The roof, gutters, and fence are all recently brand new. Inside comes equipped with prewiring for home theater sound, smart home technology and security cameras. You'll find a flex room on the lower level and a massive loft on the 3rd level perfect for game nights and gathering. This home has been meticulously maintained. The kitchen not only comes with whirlpool appliances and granite countertops but an amazing view looking out to the nearby trail. Energy efficient gas forced furnace and A/C unit installed. Best looking home in the community and the #1 lot with extra parking spots. This one won't last.
This property qualifies for a $5,000 closing cost incentive offered by KeyBank. Please contact Lisa Muilenburg at (303) 669-1490 for more details.
Listing Details
- Property Type
- Residential
- Listing#
- 2332530
- Source
- REcolorado (Denver)
- Last Updated
- 01-06-2025 12:01am
- Status
- Active
- Off Market Date
- 11-30--0001 12:00am
Property Details
- Property Subtype
- Single Family Residence
- Sold Price
- $420,000
- Original Price
- $425,000
- Location
- Denver, CO 80249
- SqFT
- 1423.00
- Year Built
- 2020
- Acres
- 0.06
- Bedrooms
- 2
- Bathrooms
- 1
- Levels
- Tri-Level
Map
Property Level and Sizes
- SqFt Lot
- 2687.00
- Lot Features
- Granite Counters, Open Floorplan
- Lot Size
- 0.06
Financial Details
- Previous Year Tax
- 4058.00
- Year Tax
- 2023
- Is this property managed by an HOA?
- Yes
- Primary HOA Name
- Westmind Management
- Primary HOA Phone Number
- 303-369-1800
- Primary HOA Fees
- 0.00
- Primary HOA Fees Frequency
- Included in Property Tax
Interior Details
- Interior Features
- Granite Counters, Open Floorplan
- Appliances
- Dishwasher, Dryer, Microwave, Oven, Refrigerator, Washer
- Laundry Features
- In Unit
- Electric
- Central Air
- Flooring
- Carpet
- Cooling
- Central Air
- Heating
- Forced Air
Exterior Details
- Sewer
- Public Sewer
Garage & Parking
Exterior Construction
- Roof
- Composition
- Construction Materials
- Frame
- Security Features
- Carbon Monoxide Detector(s), Smoke Detector(s), Video Doorbell
- Builder Source
- Public Records
Land Details
- PPA
- 0.00
- Sewer Fee
- 0.00
Schools
- Elementary School
- Omar D. Blair Charter School
- Middle School
- Omar D. Blair Charter School
- High School
- KIPP Denver Collegiate High School
Walk Score®
Contact Agent
executed in 2.652 sec.













