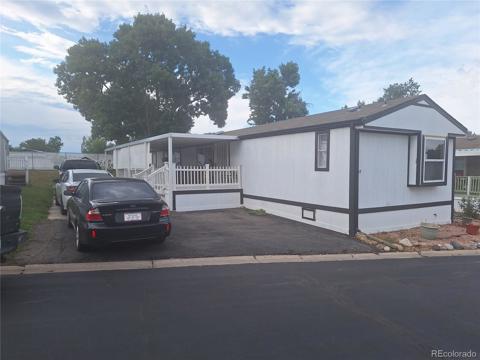1801 W 92nd Avenue
Denver, CO 80260 — Adams CountyCondominium $84,900 Active Listing# 6927269
3 beds 2 baths 1248.00 sqft 2001 build
Property Description
AGE RESTRICTED 55+ COMMUNITY!!! Located in Holiday Hills Village, this updated double-wide offers 1,248 sq ft of comfortable living space with brand-new plush carpet and fresh paint throughout. The exterior features covered parking for two and a welcoming front deck—ideal for morning coffee or summer evenings outdoors. Inside, vaulted ceilings and an open layout create a bright, spacious feel. The living room includes durable laminate flooring and a ceiling fan, while the kitchen offers plenty of cabinetry, a central island with bar seating, and included appliances. A sliding glass door off the dining area fills the space with natural light and provides easy outdoor access. Two secondary bedrooms are nicely sized, and the primary suite includes a walk-in closet plus a private bath with double vanity, soaking tub, and medicine cabinet. NEWER - Water heater, furnace, AND roof! Move-in ready with thoughtful updates, this home combines comfort and value—CALL TO SCHEDULE A SHOWING TODAY!
Listing Details
- Property Type
- Condominium
- Listing#
- 6927269
- Source
- REcolorado (Denver)
- Last Updated
- 10-15-2025 06:23pm
- Status
- Active
- Off Market Date
- 11-30--0001 12:00am
Property Details
- Property Subtype
- Manufactured Home
- Sold Price
- $84,900
- Original Price
- $89,900
- Location
- Denver, CO 80260
- SqFT
- 1248.00
- Year Built
- 2001
- Bedrooms
- 3
- Bathrooms
- 2
Map
Property Level and Sizes
- Lot Features
- Ceiling Fan(s), Kitchen Island, Laminate Counters, Open Floorplan, Smoke Free, Vaulted Ceiling(s)
Financial Details
- Year Tax
- 0
- Is this property managed by an HOA?
- Yes
- Primary HOA Name
- Holiday Hills Village
- Primary HOA Phone Number
- (303) 428-6313
- Primary HOA Amenities
- Clubhouse, Pool, Spa/Hot Tub, Storage
- Primary HOA Fees
- 0.00
- Primary HOA Fees Frequency
- Monthly
Interior Details
- Interior Features
- Ceiling Fan(s), Kitchen Island, Laminate Counters, Open Floorplan, Smoke Free, Vaulted Ceiling(s)
- Appliances
- Dishwasher, Disposal, Dryer, Microwave, Oven, Range, Range Hood, Refrigerator, Washer
- Electric
- Central Air
- Flooring
- Carpet, Laminate
- Cooling
- Central Air
- Heating
- Forced Air
- Utilities
- Cable Available, Electricity Connected, Internet Access (Wired), Natural Gas Connected, Phone Available
Exterior Details
- Features
- Private Yard, Rain Gutters
- Water
- Public
- Sewer
- Public Sewer
Garage & Parking
- Parking Features
- Asphalt
Exterior Construction
- Roof
- Composition
- Construction Materials
- Vinyl Siding
- Exterior Features
- Private Yard, Rain Gutters
- Window Features
- Window Coverings
- Builder Source
- Public Records
Land Details
- PPA
- 0.00
- Sewer Fee
- 0.00
Schools
- Elementary School
- Federal Heights
- Middle School
- Northglenn
- High School
- Northglenn
Walk Score®
Listing Media
- Virtual Tour
- Click here to watch tour
Contact Agent
executed in 0.301 sec.













