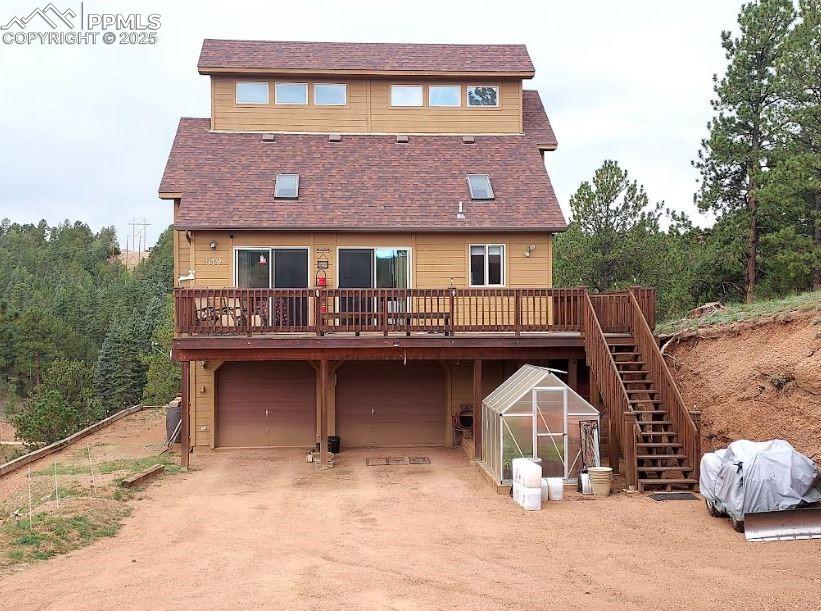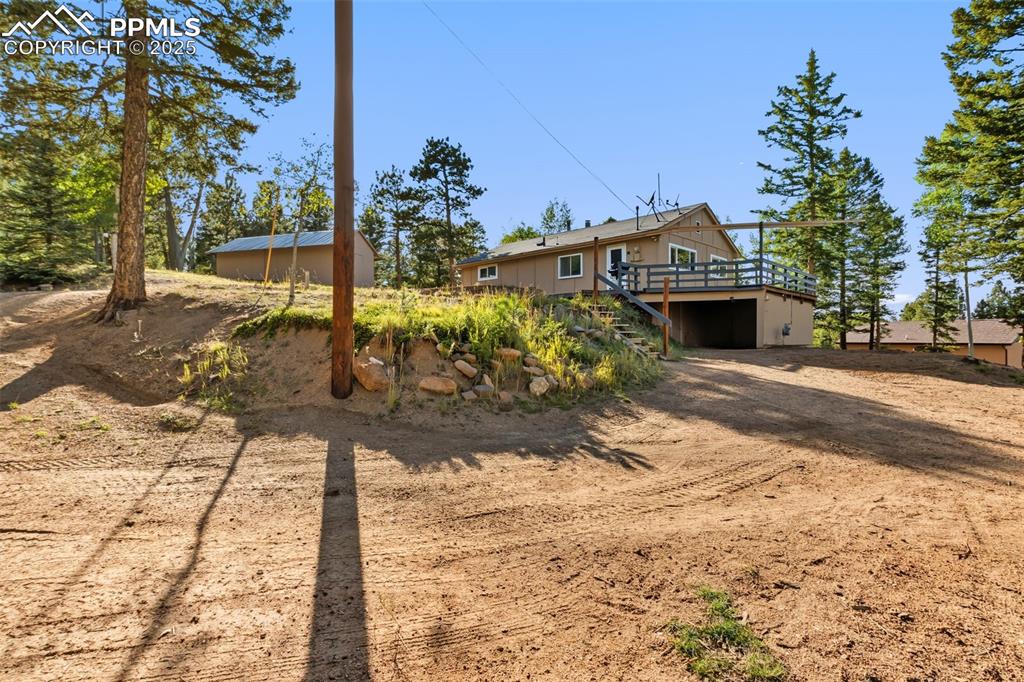Doublet 2 Active #2024
Divide, 0 2025-09-27 CountyResidential $400,050 Listing# 5410921
Updated: 09-27-2025 05:00pm
Listing Details
- Property Type
- Residential
- Listing#
- 5410921
- Source
- PPAR (Pikes Peak Association)
- Last Updated
- 09-27-2025 05:00pm
- Status
Property Details
- Location
- Divide, 0 2025-09-27
Map
Property Level and Sizes
Financial Details
Interior Details
Exterior Details
Room Details
- Baths Full
- 2
Garage & Parking
Exterior Construction
Land Details
- Water Tap Paid (Y/N)
- No
Schools
Walk Score®
Contact Agent
executed in 0.290 sec.






