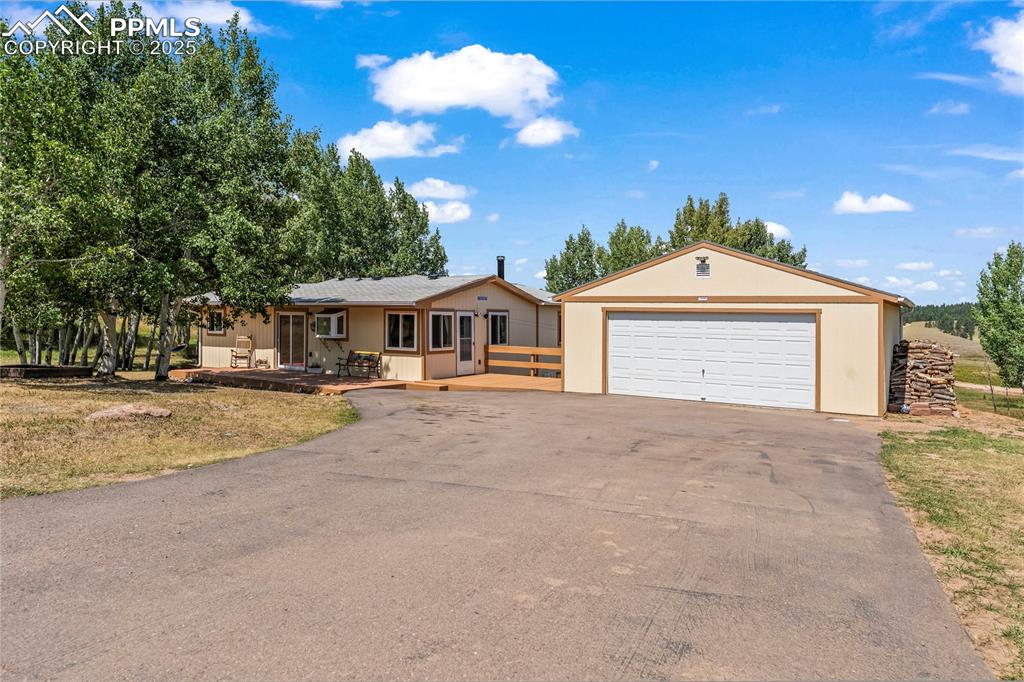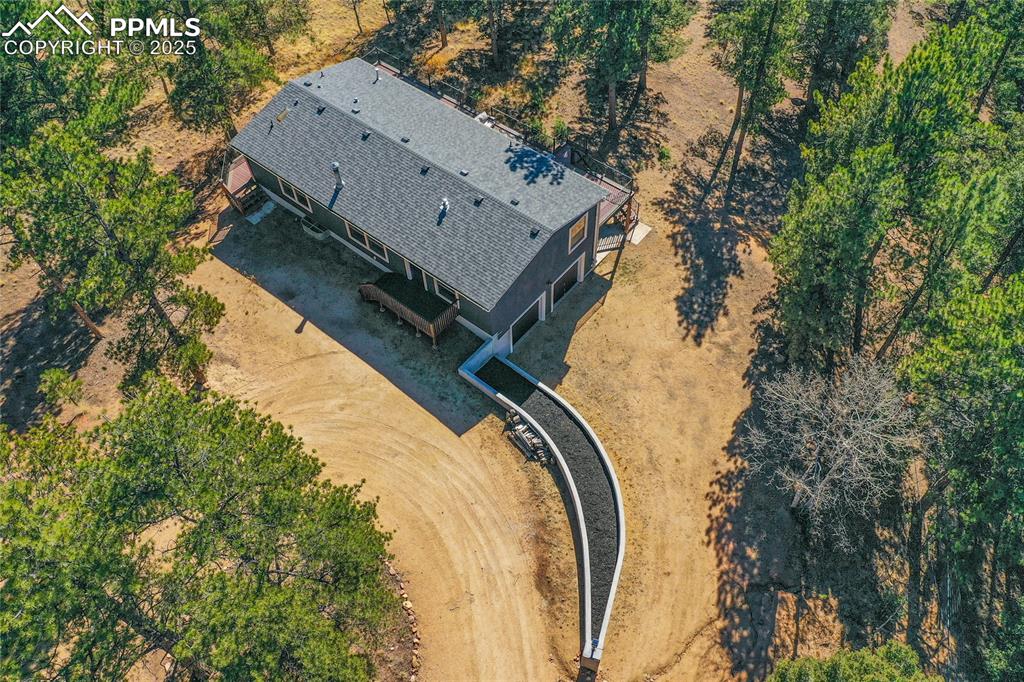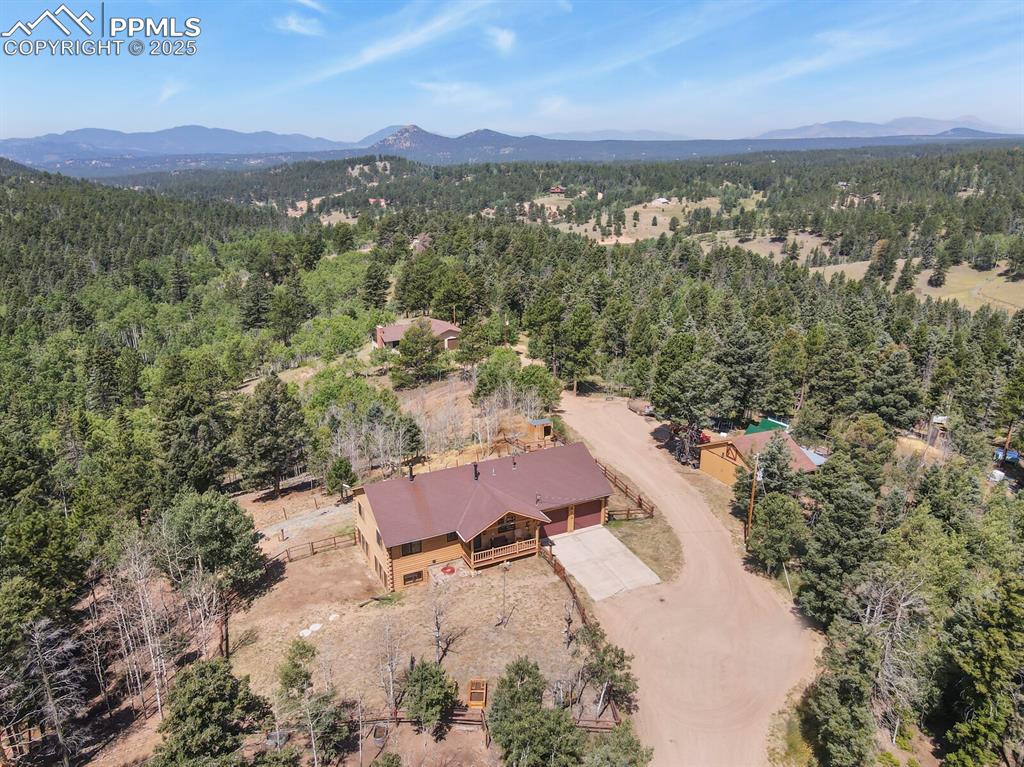944 County Road 512
Divide, CO 80814 — Teller County — Highland Lakes NeighborhoodResidential $599,999 Active Listing# 2956583
4 beds 2 baths 2420.00 sqft Lot size: 132422.40 sqft 3.04 acres 1996 build
Property Description
This stunning mountain retreat spans over 3 private acres and blends modern updates with natural beauty. The fully remodeled home features a walk-out finished basement and a spacious wrap-around composite deck, perfect for seamless indoor-outdoor living. Recent upgrades include a newly installed radon mitigation system, a newer roof, fresh interior and exterior paint, a brand-new water heater, and all-new carpet. The original hardwood floors were just refinished, and both the primary bathroom and utility room received updated tile. Inside, the open floor plan is enhanced by vaulted ceilings and a chef’s kitchen equipped with custom soft-close cabinets, a gas cooktop, and breathtaking quartz countertops. A unique pop-out kitchen window opens to the deck, transforming into a covered bar for exceptional entertaining. The great room is cozy, featuring a wood stove that provides warmth along with fantastic views. The spacious dining area seamlessly connects to the wrap-around deck, enhancing the sense of space and tranquility. The kitchen and bathrooms have been meticulously updated with high-end designer finishes. Original wood flooring throughout the main floor is beautifully complemented by new cedar ceilings in the great room, kitchen, and primary suite. The main floor primary suite includes a fully remodeled ensuite bathroom with a spa shower and a spacious walk-in closet. Descending to the finished walk-out basement, you'll find a large fourth bedroom, with potential to add a bathroom. This space features a pellet stove, ample storage, and direct access to the huge two-car garage. A covered patio and hot tub add to the appeal of this lower level. Situated in an idyllic location, this home is a haven for outdoor enthusiasts, offering activities such as cross-country skiing, hunting, ATV adventures, hiking, biking, and fishing! Be sure to check out the 3D Interactive Virtual Tour with floorplan!
Listing Details
- Property Type
- Residential
- Listing#
- 2956583
- Source
- REcolorado (Denver)
- Last Updated
- 11-06-2025 04:48pm
- Status
- Active
- Off Market Date
- 11-30--0001 12:00am
Property Details
- Property Subtype
- Single Family Residence
- Sold Price
- $599,999
- Original Price
- $649,999
- Location
- Divide, CO 80814
- SqFT
- 2420.00
- Year Built
- 1996
- Acres
- 3.04
- Bedrooms
- 4
- Bathrooms
- 2
- Levels
- Two
Map
Property Level and Sizes
- SqFt Lot
- 132422.40
- Lot Features
- Ceiling Fan(s), Entrance Foyer, High Ceilings, High Speed Internet, Open Floorplan, Primary Suite, Radon Mitigation System, Smart Thermostat, Stone Counters, T&G Ceilings, Walk-In Closet(s)
- Lot Size
- 3.04
- Foundation Details
- Slab
- Basement
- Finished, Full, Walk-Out Access
Financial Details
- Previous Year Tax
- 2359.00
- Year Tax
- 2024
- Is this property managed by an HOA?
- Yes
- Primary HOA Name
- Highland Lakes Property Owners Association
- Primary HOA Phone Number
- 719-687-6113
- Primary HOA Amenities
- Clubhouse, Pond Seasonal
- Primary HOA Fees
- 80.00
- Primary HOA Fees Frequency
- Annually
Interior Details
- Interior Features
- Ceiling Fan(s), Entrance Foyer, High Ceilings, High Speed Internet, Open Floorplan, Primary Suite, Radon Mitigation System, Smart Thermostat, Stone Counters, T&G Ceilings, Walk-In Closet(s)
- Appliances
- Dishwasher, Dryer, Gas Water Heater, Range, Range Hood, Refrigerator, Washer
- Electric
- Other
- Flooring
- Carpet, Tile, Wood
- Cooling
- Other
- Heating
- Forced Air, Natural Gas, Wood Stove
- Fireplaces Features
- Basement, Family Room, Pellet Stove, Wood Burning Stove
- Utilities
- Electricity Connected, Natural Gas Connected
Exterior Details
- Features
- Balcony, Lighting, Rain Gutters, Spa/Hot Tub
- Lot View
- Mountain(s)
- Water
- Private
- Sewer
- Septic Tank
Garage & Parking
- Parking Features
- Circular Driveway, Gravel
Exterior Construction
- Roof
- Composition
- Construction Materials
- Frame, Stucco
- Exterior Features
- Balcony, Lighting, Rain Gutters, Spa/Hot Tub
- Window Features
- Double Pane Windows, Window Treatments
- Builder Source
- Public Records
Land Details
- PPA
- 0.00
- Road Frontage Type
- Public
- Road Responsibility
- Public Maintained Road
- Road Surface Type
- Gravel
- Sewer Fee
- 0.00
Schools
- Elementary School
- Summit
- Middle School
- Woodland Park
- High School
- Woodland Park
Walk Score®
Listing Media
- Virtual Tour
- Click here to watch tour
Contact Agent
executed in 0.333 sec.













