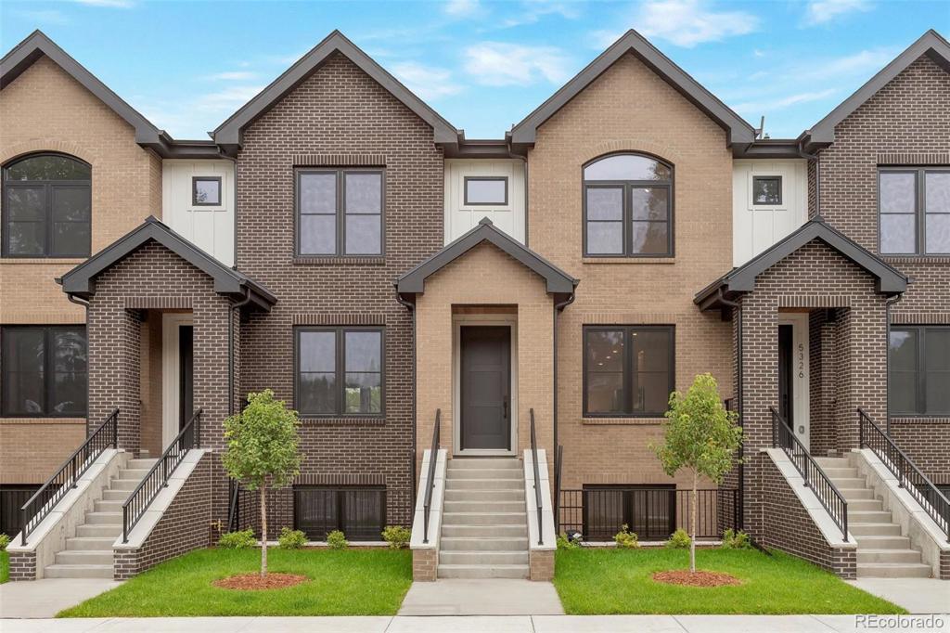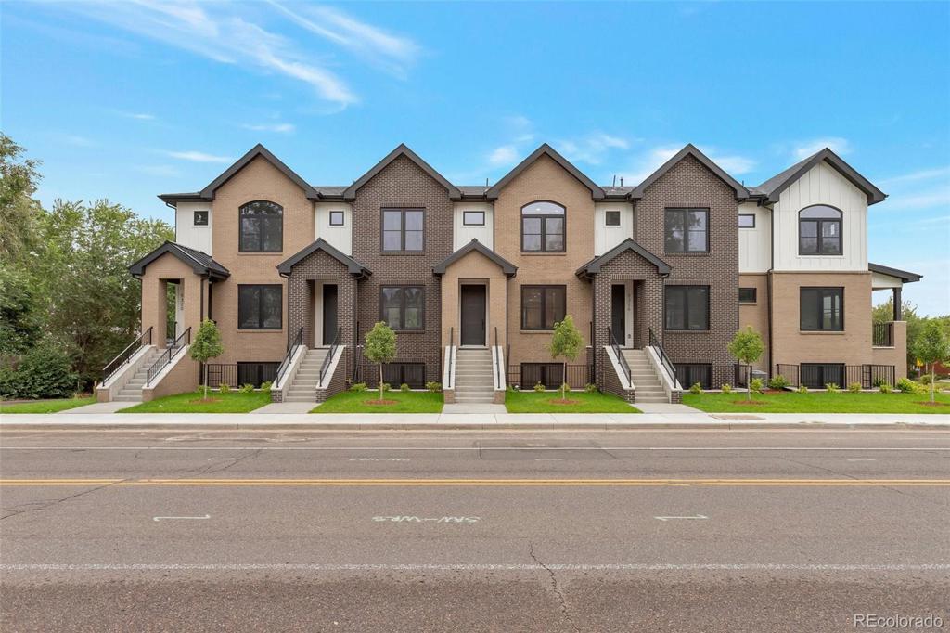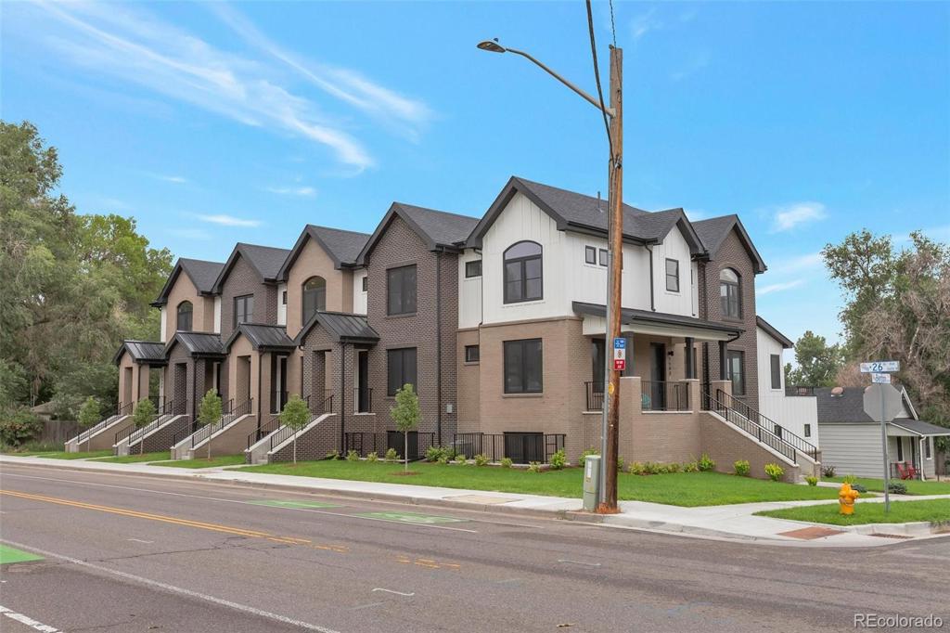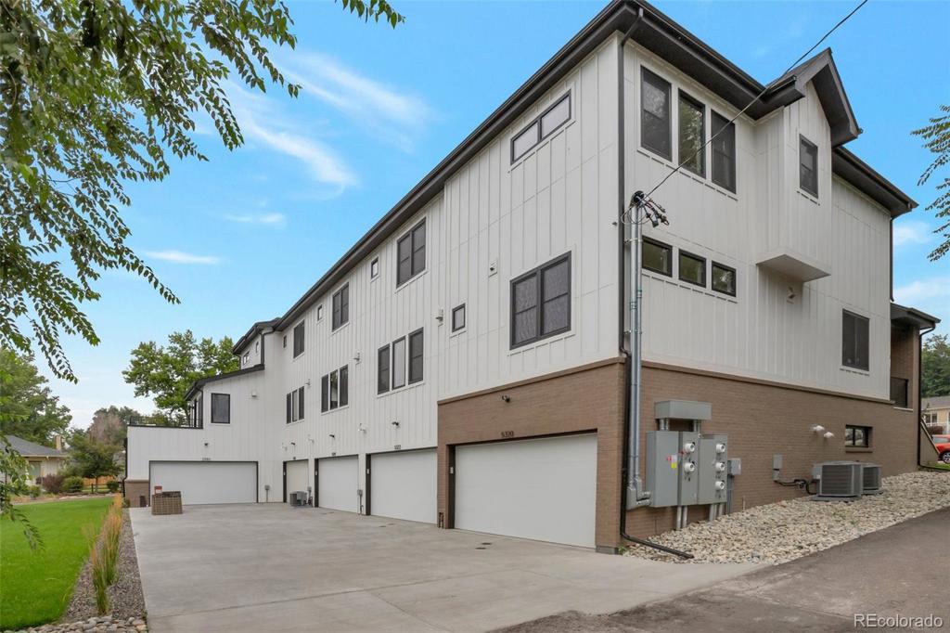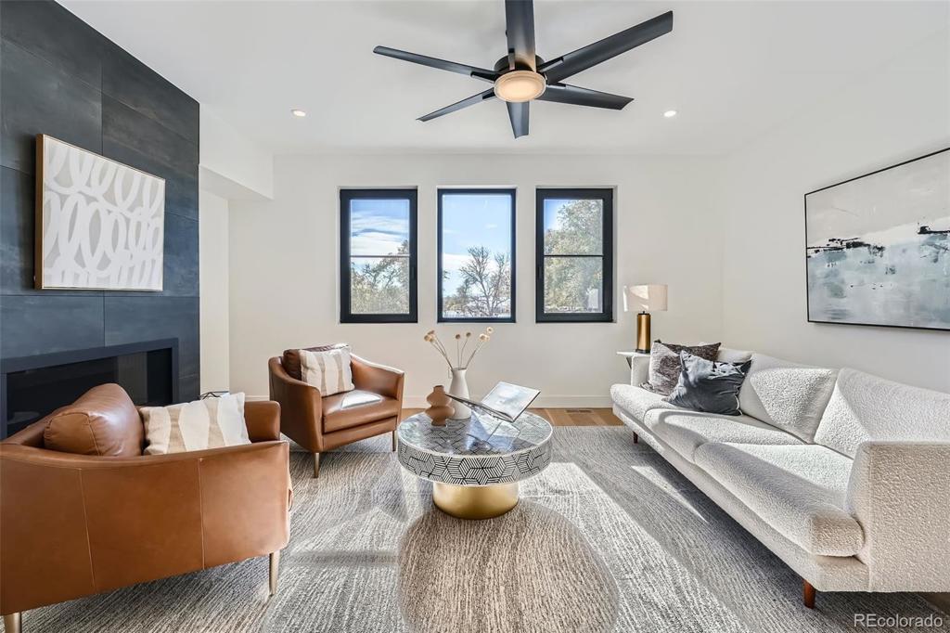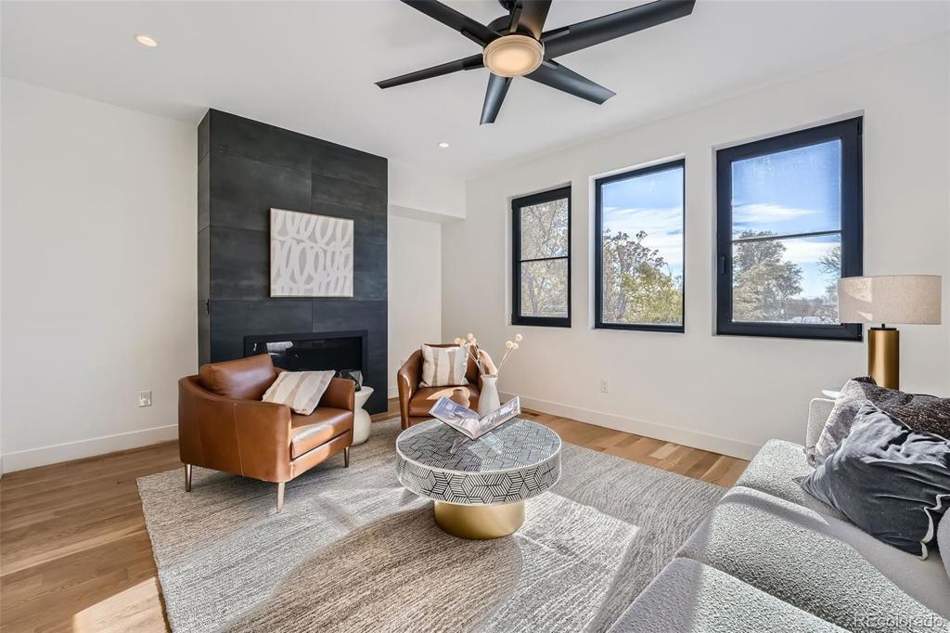5324 W 26th Avenue
Edgewater, CO 80214 — Jefferson County — Edgewater NeighborhoodOpen House - Public: Sat Jan 11, 10:00AM-12:30PM
Townhome $825,000 Active Listing# 2605535
2 beds 3 baths 1768.00 sqft 2024 build
Property Description
Deal of a Lifetime! The seller is offering an exceptional financing package: 5% interest-only payments for 3 years—ask for details! Plus, they’ll cover your first year of HOA dues to sweeten the deal even more.
This stylish urban end-unit brownstone is the model unit, featuring approximately $15,000 in upgrades that set it apart from the others. Perfectly located just one block from Sloan’s Lake and Edgewater Public Market, this home offers upscale finishes and thoughtful design at an unbeatable price.
From the moment you step inside, you’ll be greeted by real white oak hardwood floors and custom European triple-pane windows, providing a quiet and elegant living space. The home features a 2-car attached garage, a beautiful brick exterior, and high-end details throughout, including custom kitchen cabinets, a wet bar, upgraded lighting, top-of-the-line appliances, and designer mirrors. The lower level includes a versatile bonus room, ideal for an office, gym, or media room.
This lock-and-leave property offers a low-maintenance lifestyle with an HOA that covers liability insurance, grounds maintenance, and snow removal. As a bonus, the seller is including fencing for the front yard and access to a private fenced community yard/dog run.
It’s the best deal in Sloan’s Lake and Edgewater, combining luxury, convenience, and incredible value. Don’t miss this rare opportunity to own a truly exceptional home!
Listing Details
- Property Type
- Townhome
- Listing#
- 2605535
- Source
- REcolorado (Denver)
- Last Updated
- 01-09-2025 10:19pm
- Status
- Active
- Off Market Date
- 11-30--0001 12:00am
Property Details
- Property Subtype
- Townhouse
- Sold Price
- $825,000
- Original Price
- $825,000
- Location
- Edgewater, CO 80214
- SqFT
- 1768.00
- Year Built
- 2024
- Bedrooms
- 2
- Bathrooms
- 3
- Levels
- Multi/Split
Map
Property Level and Sizes
- Lot Features
- Built-in Features, Ceiling Fan(s), Five Piece Bath, High Ceilings, Kitchen Island, Open Floorplan, Quartz Counters, Walk-In Closet(s)
- Common Walls
- No One Above, No One Below, 2+ Common Walls
Financial Details
- Year Tax
- 2024
- Is this property managed by an HOA?
- Yes
- Primary HOA Name
- 26th Avenue Townhomes Association
- Primary HOA Phone Number
- TBD
- Primary HOA Fees
- 150.00
- Primary HOA Fees Frequency
- Monthly
Interior Details
- Interior Features
- Built-in Features, Ceiling Fan(s), Five Piece Bath, High Ceilings, Kitchen Island, Open Floorplan, Quartz Counters, Walk-In Closet(s)
- Appliances
- Bar Fridge, Dishwasher, Disposal, Double Oven, Oven, Range, Range Hood, Refrigerator
- Electric
- Central Air
- Flooring
- Carpet, Tile, Wood
- Cooling
- Central Air
- Heating
- Forced Air
- Fireplaces Features
- Living Room
Exterior Details
- Sewer
- Community Sewer
Garage & Parking
Exterior Construction
- Roof
- Composition
- Construction Materials
- Brick, Frame, Wood Siding
Land Details
- PPA
- 0.00
- Sewer Fee
- 0.00
Schools
- Elementary School
- Edgewater
- Middle School
- Jefferson
- High School
- Jefferson
Walk Score®
Contact Agent
executed in 2.560 sec.




