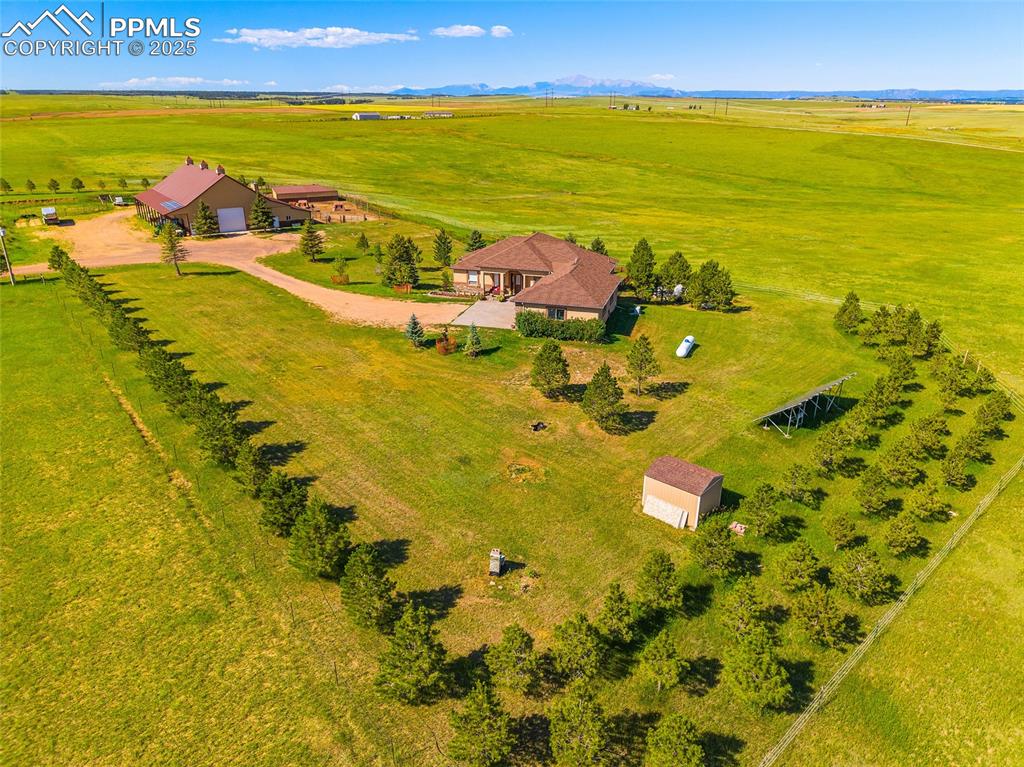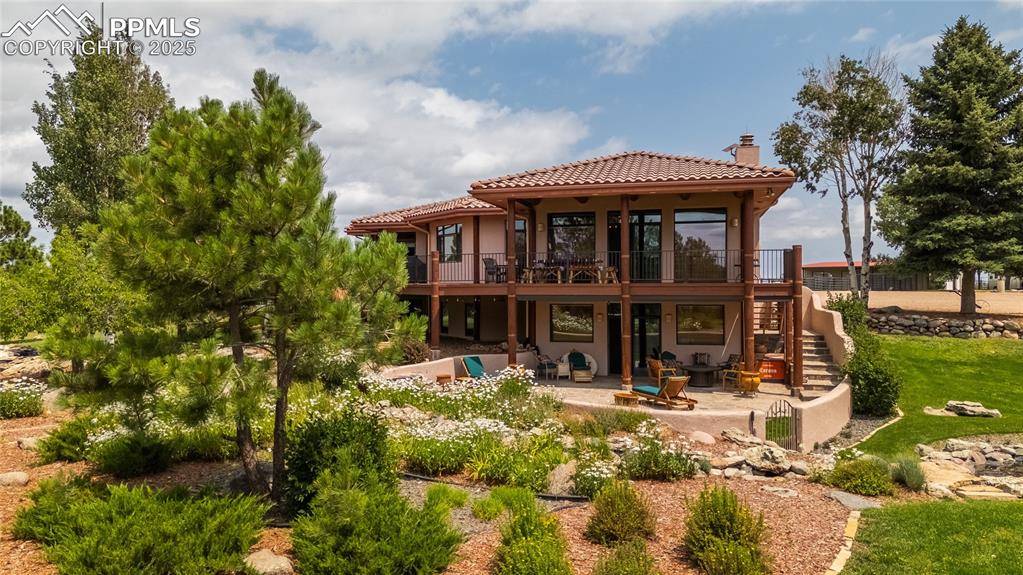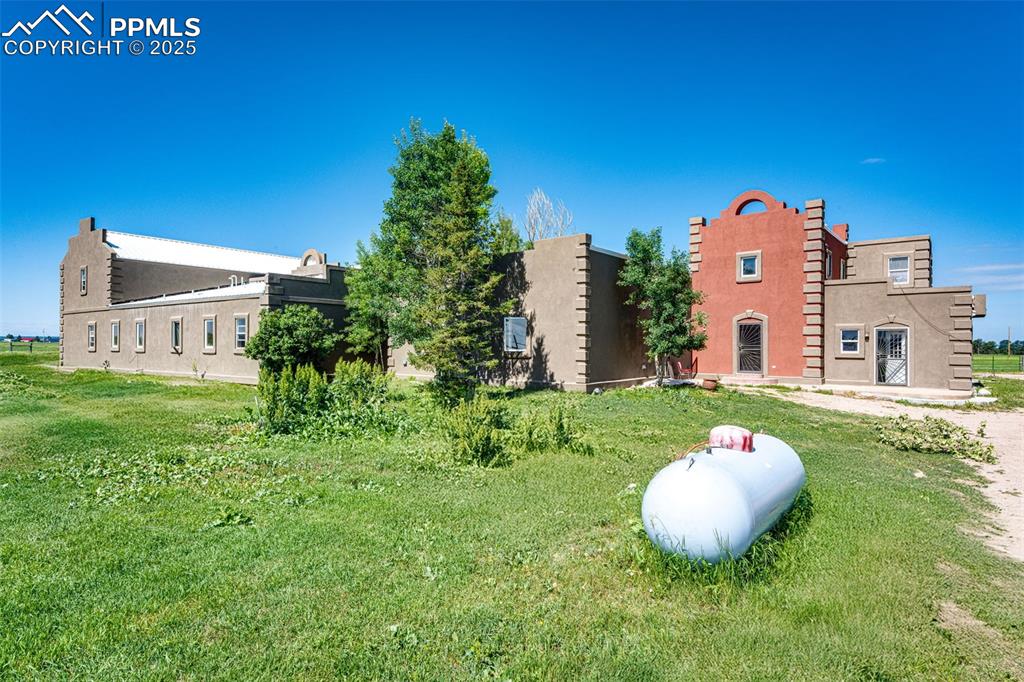21525 Elk Meadows Circle
Elbert, CO 80106 — Elbert County — Elk Meadows Ranch NeighborhoodResidential $1,600,000 Active Listing# 8697183
4 beds 4 baths 4184.00 sqft Lot size: 1528084.80 sqft 35.08 acres 2007 build
Property Description
Looking for a peaceful Country Estate with front row views of some of Colorado’s most majestic mountains? This property offers a rare blend of luxury and rural charm. NO hoa! Step into the heart of the home: a spectacular great room with soaring cathedral ceilings, stone fireplace, and custom built-in shelving—all oriented to frame the stunning mountain views beyond. Bathed in natural light from oversized windows, this inviting space is ideal for both quiet evenings and lively gatherings, combining rustic elegance with everyday comfort.The home’s bright an open floor plan flows seamlessly from the great room into the gourmet kitchen, which features granite countertops, stainless steel appliances, a gas cooktop, spacious walk-in pantry, eat-in bar, built-in desk, and thoughtful custom finishes throughout. The formal dining room area features trey ceilings and wood flooring. The main-floor primary master suite is a serene sanctuary, showcasing a cozy fireplace, spa-inspired 5-piece en-suite with jetted soaking tub, walk-in shower, dual vanities, and private deck access—perfect for enjoying the panoramic views in peace. The fully finished walk-out basement offers a spacious great room area with stone fireplace and built-in shelves that opens onto the covered patio and landscaped backyard, a wet bar for entertaining, 3 additional bedrooms, 2 full bathrooms, and a home office/craft room. Outbuildings on this property are thoughtfully designed to support both equestrians and the project person who appreciates a large area in which to work. The Barn/Shop includes a large shop area, multiple stalls – some with turn-out pens, a large loft space ready to be transformed (tack room, office, studio, or additional storage—whatever your vision demands), and a full living quarters. Enjoy the freedom this Colorado Dream Property offers!
Listing Details
- Property Type
- Residential
- Listing#
- 8697183
- Source
- REcolorado (Denver)
- Last Updated
- 10-17-2025 06:25pm
- Status
- Active
- Off Market Date
- 11-30--0001 12:00am
Property Details
- Property Subtype
- Single Family Residence
- Sold Price
- $1,600,000
- Original Price
- $1,600,000
- Location
- Elbert, CO 80106
- SqFT
- 4184.00
- Year Built
- 2007
- Acres
- 35.08
- Bedrooms
- 4
- Bathrooms
- 4
- Levels
- One
Map
Property Level and Sizes
- SqFt Lot
- 1528084.80
- Lot Features
- Breakfast Bar, Built-in Features, Ceiling Fan(s), Entrance Foyer, Five Piece Bath, Granite Counters, High Ceilings, Kitchen Island, Open Floorplan, Pantry, Primary Suite, Vaulted Ceiling(s), Walk-In Closet(s), Wet Bar
- Lot Size
- 35.08
- Basement
- Finished, Full, Walk-Out Access
Financial Details
- Previous Year Tax
- 7081.00
- Year Tax
- 2024
- Primary HOA Fees
- 0.00
Interior Details
- Interior Features
- Breakfast Bar, Built-in Features, Ceiling Fan(s), Entrance Foyer, Five Piece Bath, Granite Counters, High Ceilings, Kitchen Island, Open Floorplan, Pantry, Primary Suite, Vaulted Ceiling(s), Walk-In Closet(s), Wet Bar
- Appliances
- Cooktop, Dishwasher, Disposal, Dryer, Gas Water Heater, Microwave, Oven, Range Hood, Washer
- Electric
- Central Air
- Flooring
- Carpet, Tile, Wood
- Cooling
- Central Air
- Heating
- Baseboard, Propane
- Fireplaces Features
- Basement, Gas, Great Room, Primary Bedroom
- Utilities
- Electricity Connected, Propane
Exterior Details
- Features
- Balcony, Garden, Gas Valve, Lighting, Private Yard, Water Feature
- Water
- Well
- Sewer
- Septic Tank
Garage & Parking
- Parking Features
- Concrete, Finished Garage, Lighted, Oversized
Exterior Construction
- Roof
- Composition
- Construction Materials
- Frame, Stone, Stucco
- Exterior Features
- Balcony, Garden, Gas Valve, Lighting, Private Yard, Water Feature
- Window Features
- Double Pane Windows
- Security Features
- Carbon Monoxide Detector(s), Smoke Detector(s)
- Builder Source
- Public Records
Land Details
- PPA
- 0.00
- Road Frontage Type
- Public
- Road Responsibility
- Public Maintained Road
- Road Surface Type
- Dirt, Gravel
- Sewer Fee
- 0.00
Schools
- Elementary School
- Elbert K-12
- Middle School
- Elbert K-12
- High School
- Elbert K-12
Walk Score®
Contact Agent
executed in 0.292 sec.













