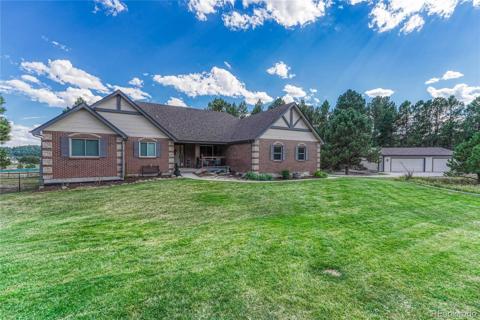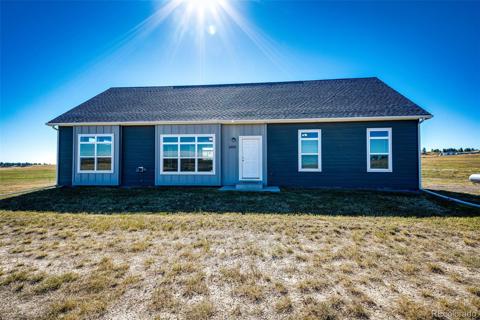22555 Eagle Drive
Elbert, CO 80106 — Elbert County — Academy East NeighborhoodResidential $700,000 Active Listing# 9693966
3 beds 2 baths 2328.00 sqft Lot size: 220849.00 sqft 5.07 acres 2019 build
Property Description
Beautiful, move-in ready, ranch-style home on 5 acres with a 10-car detached garage, offering endless possibilities for privacy, recreation, and development! Escape to your own private property where peace and quiet, campsites, and outdoor activities are at your doorstep.
This home welcomes you with luxury vinyl plank flooring and an open, bright great room featuring a stone-surround fireplace as the main focal point. The eat-in kitchen is a cook’s delight, boasting granite counters, custom pendant lighting, a backsplash, a gas cooktop, and a pantry.
In addition to the main living space, this home includes a separate living room, a primary suite with a five-piece bathroom, two secondary bedrooms, a full bathroom, and a laundry room with a utility sink.
Step outside to the tranquil, covered patio and fenced area, perfect for your furry friends. The oversized 10-car detached garage, complete with RV parking and a convenient RV dump station connected to the septic system, is ideal for vehicle, boat, or RV storage. This garage features dual entry in the front and back with concrete flooring. There’s also an additional uncovered, fenced utility storage area next to the garage.
Located between Castle Rock and Colorado Springs, this home offers easy access to the amenities of both cities while still providing the serenity of country living. Don’t miss out on this beautiful, move-in ready ranch home on 5 expansive acres!
Listing Details
- Property Type
- Residential
- Listing#
- 9693966
- Source
- REcolorado (Denver)
- Last Updated
- 10-03-2024 02:40pm
- Status
- Active
- Off Market Date
- 11-30--0001 12:00am
Property Details
- Property Subtype
- Single Family Residence
- Sold Price
- $700,000
- Original Price
- $700,000
- Location
- Elbert, CO 80106
- SqFT
- 2328.00
- Year Built
- 2019
- Acres
- 5.07
- Bedrooms
- 3
- Bathrooms
- 2
- Levels
- One
Map
Property Level and Sizes
- SqFt Lot
- 220849.00
- Lot Features
- Ceiling Fan(s), Eat-in Kitchen, Five Piece Bath, Granite Counters, High Ceilings, Kitchen Island, No Stairs, Open Floorplan, Pantry, Radon Mitigation System, Walk-In Closet(s)
- Lot Size
- 5.07
- Basement
- Crawl Space
Financial Details
- Previous Year Tax
- 2237.00
- Year Tax
- 2023
- Primary HOA Fees
- 0.00
Interior Details
- Interior Features
- Ceiling Fan(s), Eat-in Kitchen, Five Piece Bath, Granite Counters, High Ceilings, Kitchen Island, No Stairs, Open Floorplan, Pantry, Radon Mitigation System, Walk-In Closet(s)
- Appliances
- Dishwasher, Disposal, Microwave, Oven, Range
- Laundry Features
- In Unit
- Electric
- None
- Flooring
- Tile, Vinyl
- Cooling
- None
- Heating
- Forced Air, Propane
Exterior Details
- Features
- Private Yard, Rain Gutters
- Lot View
- Mountain(s)
- Water
- Well
- Sewer
- Septic Tank
Garage & Parking
- Parking Features
- Concrete, Oversized, Oversized Door, RV Garage, Storage
Exterior Construction
- Roof
- Composition
- Construction Materials
- Frame
- Exterior Features
- Private Yard, Rain Gutters
- Security Features
- Smoke Detector(s)
- Builder Source
- Public Records
Land Details
- PPA
- 0.00
- Sewer Fee
- 0.00
Schools
- Elementary School
- Elbert K-12
- Middle School
- Elbert K-12
- High School
- Elbert K-12
Walk Score®
Listing Media
- Virtual Tour
- Click here to watch tour
Contact Agent
executed in 5.510 sec.













