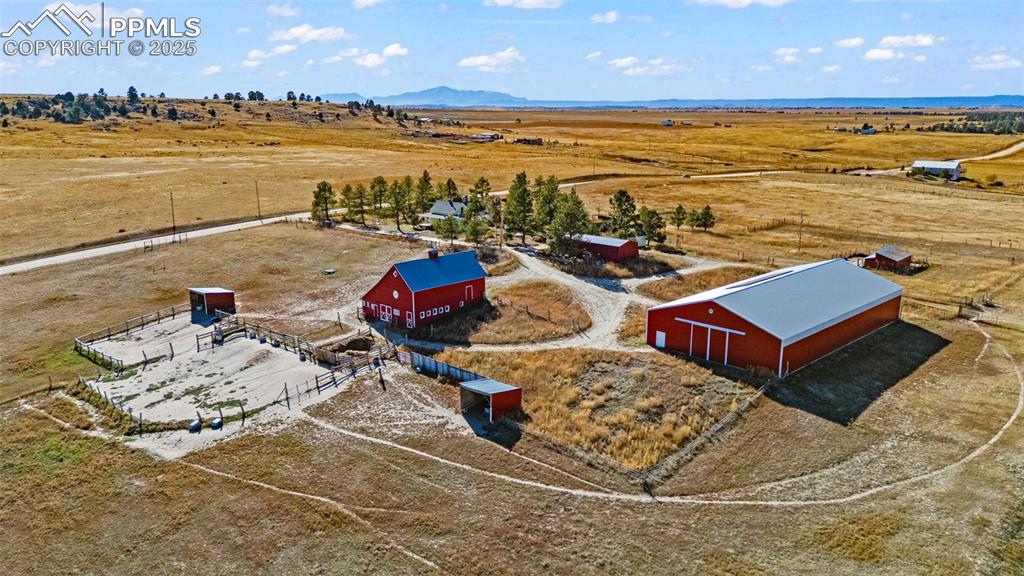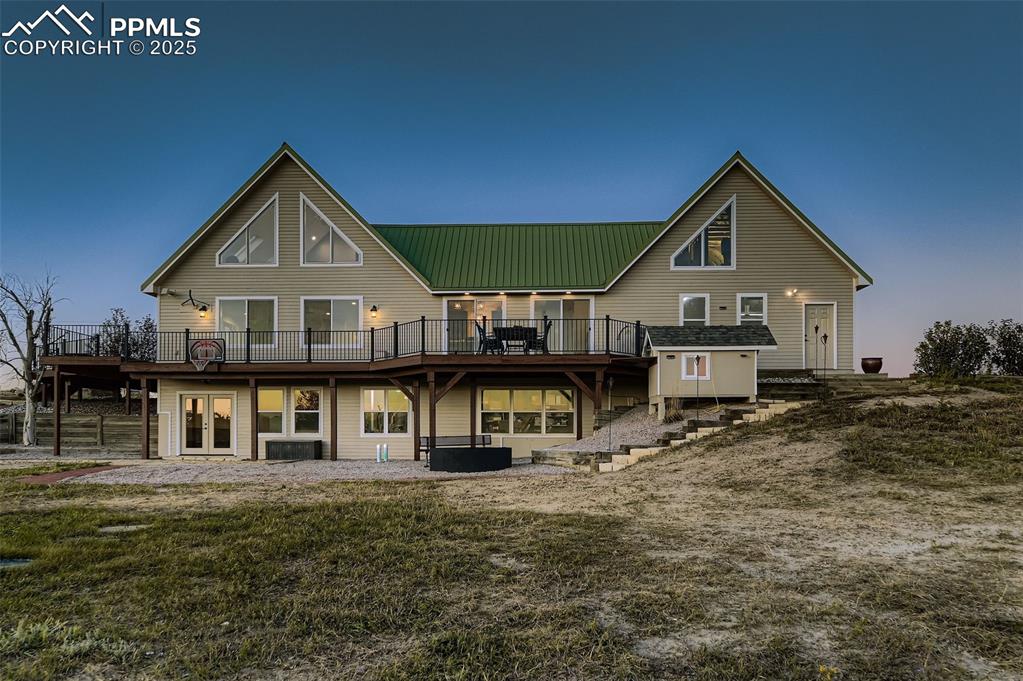28242 Stone Horse Ranch Road
Elizabeth, CO 80107 — Elbert County — Rural NeighborhoodResidential $1,300,000 Active Listing# 8276182
3 beds 2 baths 4668.00 sqft Lot size: 3499174.80 sqft 80.33 acres 1996 build
Property Description
This is the perfect property for privacy and pristine mountain views. This custom home sits on 80 acres surrounded by thousands of acres of rolling ranch land and incredible views of Pike's Peak from inside and outside the home. The passive solar design will save you money on monthly utilities and provides abundant natural lighting and 365 degree panoramic views. The entire second floor is a private suite including a large bedroom, private laundry, a large walk-in closet, spacious bathroom and a reading nook with window seat. The Gourmet kitchen was recently remodled. Enjoy the granite island, upgraded appliances, walk-in pantry and it opens up to the large, wrap-around, maintenance- free, teak deck. The walkout basement has nine-foot ceilings and is open and ready for an additional bedroom, bathroom, guest kitchen, home gym and more. Additionally, there's a partially completed in-law apartment over the 3 car garage.
Listing Details
- Property Type
- Residential
- Listing#
- 8276182
- Source
- REcolorado (Denver)
- Last Updated
- 10-04-2025 01:16pm
- Status
- Active
- Off Market Date
- 11-30--0001 12:00am
Property Details
- Property Subtype
- Single Family Residence
- Sold Price
- $1,300,000
- Original Price
- $1,300,000
- Location
- Elizabeth, CO 80107
- SqFT
- 4668.00
- Year Built
- 1996
- Acres
- 80.33
- Bedrooms
- 3
- Bathrooms
- 2
- Levels
- Two
Map
Property Level and Sizes
- SqFt Lot
- 3499174.80
- Lot Features
- Built-in Features, Ceiling Fan(s), Eat-in Kitchen, Five Piece Bath, Granite Counters, High Ceilings, High Speed Internet, In-Law Floorplan, Kitchen Island, Open Floorplan, Pantry, Primary Suite, Smoke Free, Vaulted Ceiling(s), Walk-In Closet(s)
- Lot Size
- 80.33
- Foundation Details
- Concrete Perimeter
- Basement
- Bath/Stubbed, Daylight, Exterior Entry, Full, Interior Entry, Unfinished, Walk-Out Access
Financial Details
- Previous Year Tax
- 1817.00
- Year Tax
- 2024
- Primary HOA Fees
- 0.00
Interior Details
- Interior Features
- Built-in Features, Ceiling Fan(s), Eat-in Kitchen, Five Piece Bath, Granite Counters, High Ceilings, High Speed Internet, In-Law Floorplan, Kitchen Island, Open Floorplan, Pantry, Primary Suite, Smoke Free, Vaulted Ceiling(s), Walk-In Closet(s)
- Appliances
- Convection Oven, Dishwasher, Disposal, Double Oven, Gas Water Heater, Microwave, Range, Range Hood, Refrigerator, Self Cleaning Oven
- Laundry Features
- Sink, In Unit
- Electric
- Central Air
- Flooring
- Carpet, Laminate, Tile, Vinyl, Wood
- Cooling
- Central Air
- Heating
- Forced Air, Pellet Stove, Propane
- Fireplaces Features
- Free Standing, Living Room, Outside, Pellet Stove
Exterior Details
- Features
- Dog Run, Fire Pit, Garden, Lighting, Playground, Private Yard, Rain Gutters, Water Feature
- Lot View
- Meadow, Mountain(s), Valley, Water
- Water
- Private, Well
- Sewer
- Septic Tank
Garage & Parking
- Parking Features
- 220 Volts, Circular Driveway, Concrete, Exterior Access Door, Heated Garage, Insulated Garage, Lighted, Oversized, Storage
Exterior Construction
- Roof
- Metal
- Construction Materials
- Cement Siding, Frame
- Exterior Features
- Dog Run, Fire Pit, Garden, Lighting, Playground, Private Yard, Rain Gutters, Water Feature
- Window Features
- Bay Window(s), Double Pane Windows, Skylight(s)
- Security Features
- Carbon Monoxide Detector(s), Smart Cameras, Smoke Detector(s)
- Builder Source
- Appraiser
Land Details
- PPA
- 0.00
- Road Frontage Type
- Easement, Private Road, Year Round
- Road Responsibility
- Private Maintained Road
- Road Surface Type
- Gravel
- Sewer Fee
- 0.00
Schools
- Elementary School
- Elbert K-12
- Middle School
- Elbert K-12
- High School
- Elbert K-12
Walk Score®
Listing Media
- Virtual Tour
- Click here to watch tour
Contact Agent
executed in 0.397 sec.













