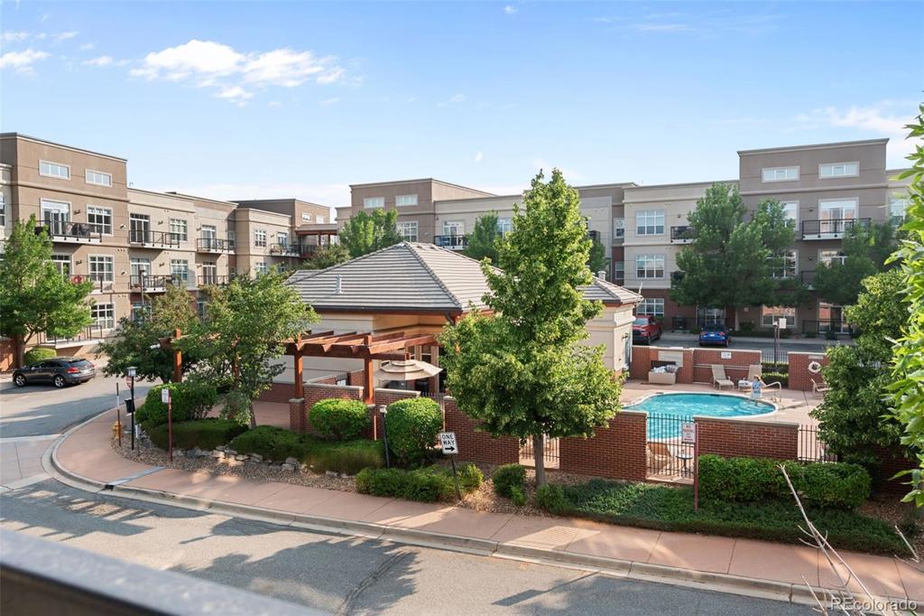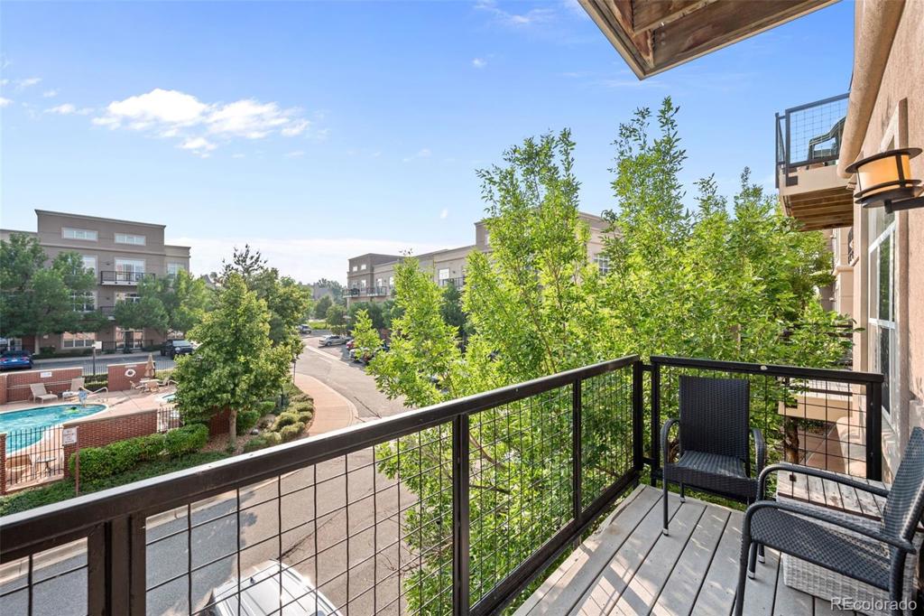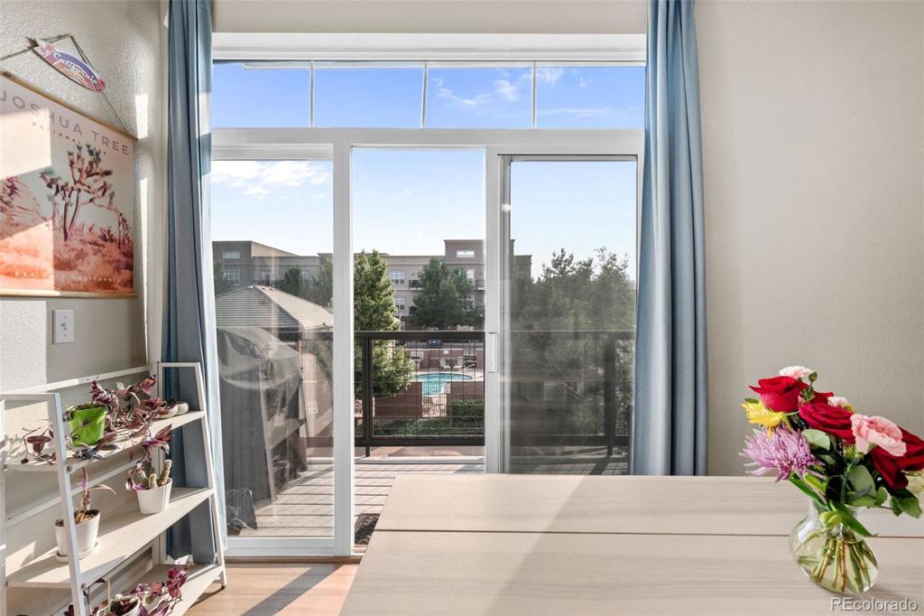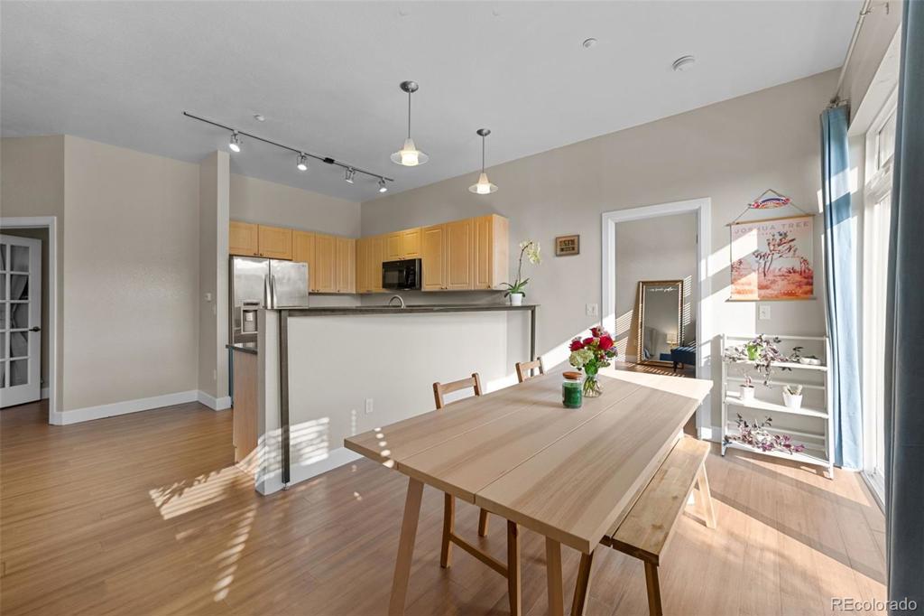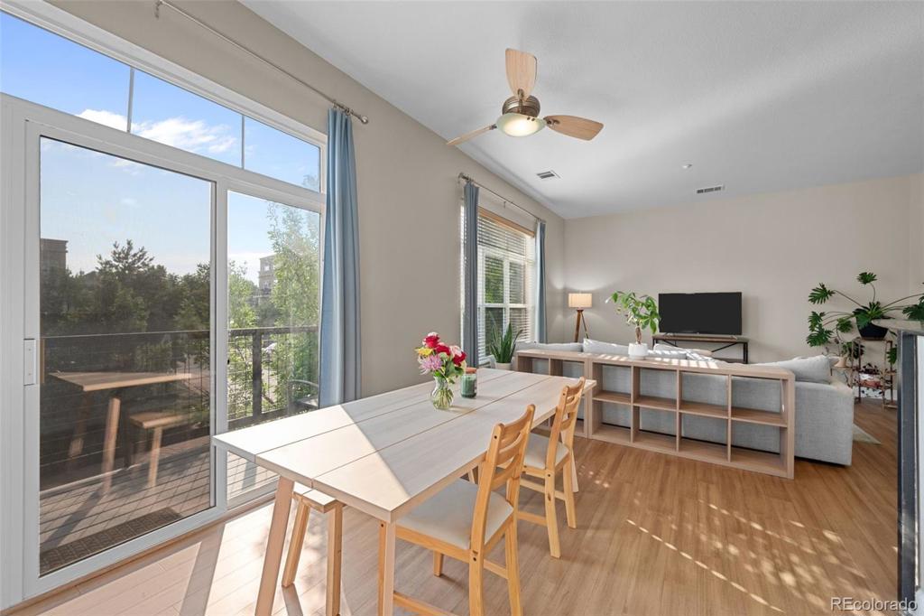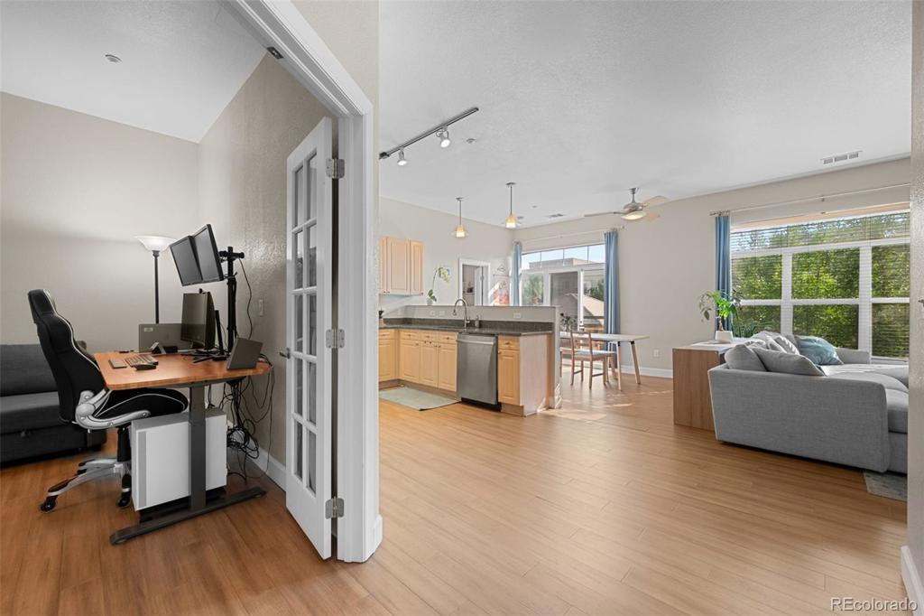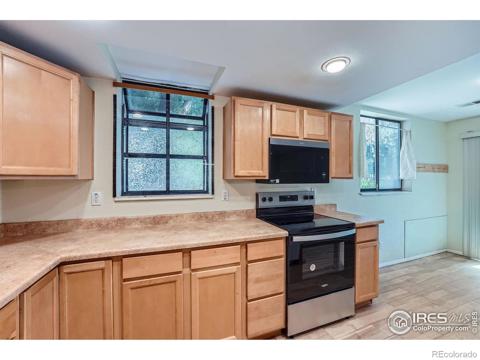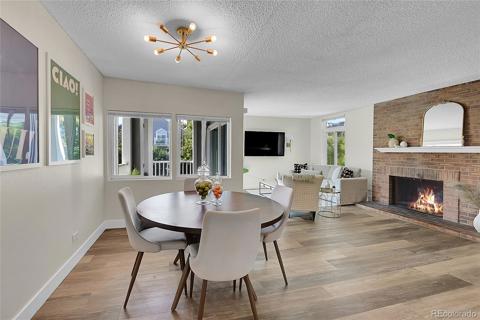5677 Park Place #211D
Englewood, CO 80111 — Arapahoe County — Dtc NeighborhoodCondominium $438,500 Active Listing# 4515030
2 beds 2 baths 1206.00 sqft 2004 build
Property Description
Modern DTC Oasis | One-Level Living | Walk to Everything
Discover the epitome of loft style living in the heart of the Denver Tech Center. This bright, one-level condo offers the perfect blend of style, comfort, and convenience. With two bedrooms and two bathrooms, this open planned condo provides ample room for relaxation and entertaining.
Enjoy the ease of elevator access and the luxury of one-floor living. Sleek finishes and contemporary design create a sophisticated atmosphere. There are new engineered hardwood floors throughout, stainless steel appliances, granite countertops, high ceilings, and a primary bedroom and bathroom suite with a walk-in closet, the benefits go on and on. Enjoy watching the sunset on your balcony overlooking the pool area. There is a designated parking space in the heated garage with a coveted storage locker in front. If you have a second car or friends over you will appreciate the ample open parking above ground in front of this end unit condo. Not only will you love the condo you will love the building amenities as well. The building boasts secured entry, club house, pool, BBQ area, and a work out facility.
Step outside to explore the vibrant DTC neighborhood, where dining, shopping, and trails are just moments away.
Don't miss this opportunity to experience the best of Denver Tech Center living.
Listing Details
- Property Type
- Condominium
- Listing#
- 4515030
- Source
- REcolorado (Denver)
- Last Updated
- 10-04-2024 12:03am
- Status
- Active
- Off Market Date
- 11-30--0001 12:00am
Property Details
- Property Subtype
- Condominium
- Sold Price
- $438,500
- Original Price
- $450,000
- Location
- Englewood, CO 80111
- SqFT
- 1206.00
- Year Built
- 2004
- Bedrooms
- 2
- Bathrooms
- 2
- Levels
- One
Map
Property Level and Sizes
- Lot Features
- Ceiling Fan(s), Eat-in Kitchen, Granite Counters, High Ceilings, Laminate Counters, No Stairs, Open Floorplan, Smoke Free, Walk-In Closet(s)
- Common Walls
- End Unit, 2+ Common Walls
Financial Details
- Previous Year Tax
- 1927.00
- Year Tax
- 2022
- Is this property managed by an HOA?
- Yes
- Primary HOA Name
- Real Manage
- Primary HOA Phone Number
- 1-866-473-2573
- Primary HOA Amenities
- Bike Storage, Business Center, Clubhouse, Elevator(s), Fitness Center, Gated, Parking, Pool, Spa/Hot Tub
- Primary HOA Fees Included
- Reserves, Irrigation, Maintenance Grounds, Maintenance Structure, Recycling, Sewer, Snow Removal, Trash, Water
- Primary HOA Fees
- 475.00
- Primary HOA Fees Frequency
- Monthly
Interior Details
- Interior Features
- Ceiling Fan(s), Eat-in Kitchen, Granite Counters, High Ceilings, Laminate Counters, No Stairs, Open Floorplan, Smoke Free, Walk-In Closet(s)
- Appliances
- Dishwasher, Disposal, Dryer, Gas Water Heater, Microwave, Oven, Range, Refrigerator, Washer
- Electric
- Central Air
- Flooring
- Carpet, Tile, Wood
- Cooling
- Central Air
- Heating
- Forced Air
Exterior Details
- Features
- Balcony, Elevator, Lighting, Rain Gutters
- Water
- Public
- Sewer
- Public Sewer
Garage & Parking
- Parking Features
- Heated Garage, Storage, Underground
Exterior Construction
- Roof
- Tar/Gravel
- Construction Materials
- Brick, Concrete, Stucco
- Exterior Features
- Balcony, Elevator, Lighting, Rain Gutters
- Window Features
- Double Pane Windows
- Security Features
- Carbon Monoxide Detector(s), Key Card Entry, Secured Garage/Parking, Smoke Detector(s)
- Builder Source
- Public Records
Land Details
- PPA
- 0.00
- Road Frontage Type
- Public
- Road Surface Type
- Paved
- Sewer Fee
- 0.00
Schools
- Elementary School
- Belleview
- Middle School
- Campus
- High School
- Cherry Creek
Walk Score®
Listing Media
- Virtual Tour
- Click here to watch tour
Contact Agent
executed in 3.148 sec.




