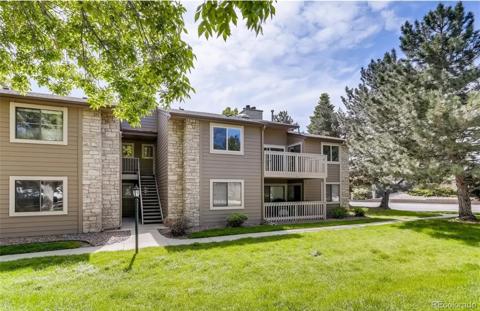9160 E Arbor Circle #B
Englewood, CO 80111 — Arapahoe County — The Enclave NeighborhoodCondominium $345,000 Sold Listing# 3806513
2 beds 2 baths 954.00 sqft Lot size: 0.01 sqft 1987 build
Updated: 02-27-2024 11:59pm
Property Description
COME SEE! This condo at The Enclave at DTC features a 2 bed, 2 bath garden level unit that rarely comes on the market! This tucked away unit has lots of what's new--a new washer, new dryer, new range, new microwave and new stainless steel kitchen sink!
The entrance has you stepping onto the patio directly facing a soon to be completed park with nicely sloped hills and playground--the Huntington-Caley Open Space. This open layout condo seamlessly connects the living room, dining area and galley kitchen with fresh carpeting and handsome laminate and vinyl flooring. The 2 bedrooms and 2 bathrooms have lots of walk-in closet space and countertop space respectively. The Enclave common areas are beautifully maintained with a clubhouse, resort pool and fitness center.
Located in the DTC, close to light rail, I-25, The Shops at Greenwood Village and restaurants. This 2 bed, 2 bath condo won't last long! Schedule your showing today!
Listing Details
- Property Type
- Condominium
- Listing#
- 3806513
- Source
- REcolorado (Denver)
- Last Updated
- 02-27-2024 11:59pm
- Status
- Sold
- Status Conditions
- None Known
- Off Market Date
- 02-06-2024 12:00am
Property Details
- Property Subtype
- Condominium
- Sold Price
- $345,000
- Original Price
- $359,750
- Location
- Englewood, CO 80111
- SqFT
- 954.00
- Year Built
- 1987
- Bedrooms
- 2
- Bathrooms
- 2
- Levels
- One
Map
Property Level and Sizes
- SqFt Lot
- 0.01
- Lot Features
- Breakfast Nook, Ceiling Fan(s), Granite Counters, No Stairs, Open Floorplan
- Common Walls
- End Unit, 2+ Common Walls
Financial Details
- Previous Year Tax
- 1641.00
- Year Tax
- 2022
- Is this property managed by an HOA?
- Yes
- Primary HOA Name
- Accord Property Management
- Primary HOA Phone Number
- 720-230-7303
- Primary HOA Amenities
- Clubhouse, Fitness Center, Parking, Pool
- Primary HOA Fees Included
- Reserves, Insurance, Maintenance Grounds, Maintenance Structure, Recycling, Sewer, Snow Removal, Trash, Water
- Primary HOA Fees
- 343.00
- Primary HOA Fees Frequency
- Monthly
Interior Details
- Interior Features
- Breakfast Nook, Ceiling Fan(s), Granite Counters, No Stairs, Open Floorplan
- Appliances
- Dishwasher, Disposal, Dryer, Gas Water Heater, Microwave, Range, Refrigerator, Washer
- Laundry Features
- Laundry Closet
- Electric
- Central Air
- Flooring
- Carpet, Laminate, Vinyl
- Cooling
- Central Air
- Heating
- Forced Air
- Utilities
- Cable Available, Electricity Available, Electricity Connected, Internet Access (Wired), Natural Gas Connected, Phone Available
Exterior Details
- Water
- Public
- Sewer
- Public Sewer
Garage & Parking
- Parking Features
- Concrete
Exterior Construction
- Roof
- Composition
- Construction Materials
- Concrete, Frame, Vinyl Siding, Wood Siding
- Window Features
- Double Pane Windows, Window Coverings
- Security Features
- Carbon Monoxide Detector(s), Smoke Detector(s)
- Builder Source
- Public Records
Land Details
- PPA
- 0.00
- Road Frontage Type
- Public
- Road Responsibility
- Public Maintained Road
- Road Surface Type
- Paved
- Sewer Fee
- 0.00
Schools
- Elementary School
- Heritage
- Middle School
- Campus
- High School
- Cherry Creek
Walk Score®
Listing Media
- Virtual Tour
- Click here to watch tour
Contact Agent
executed in 0.532 sec.













