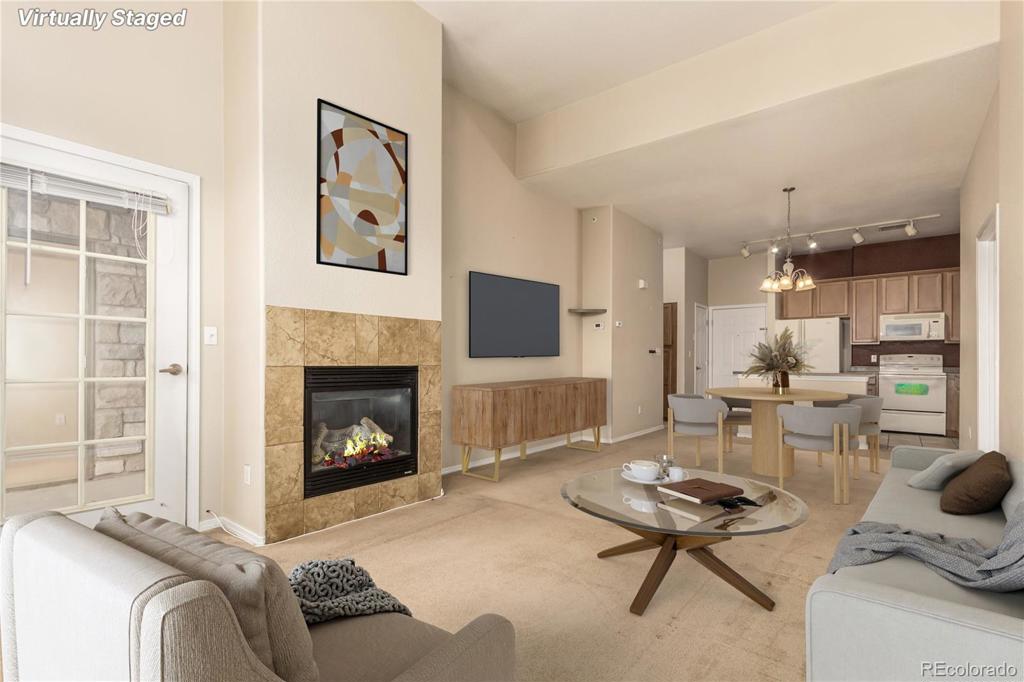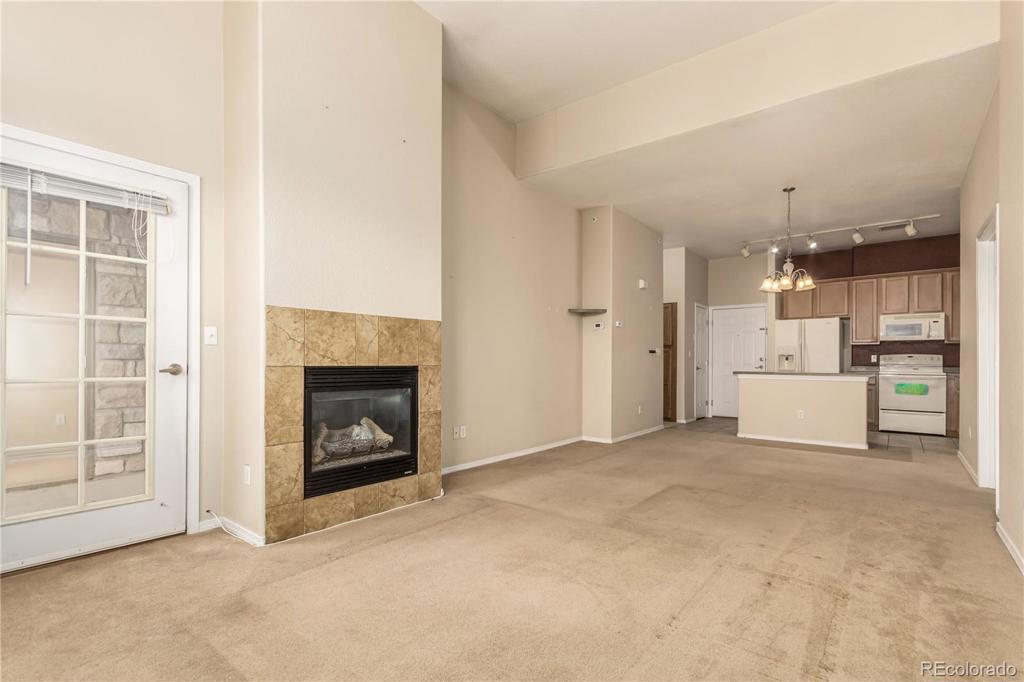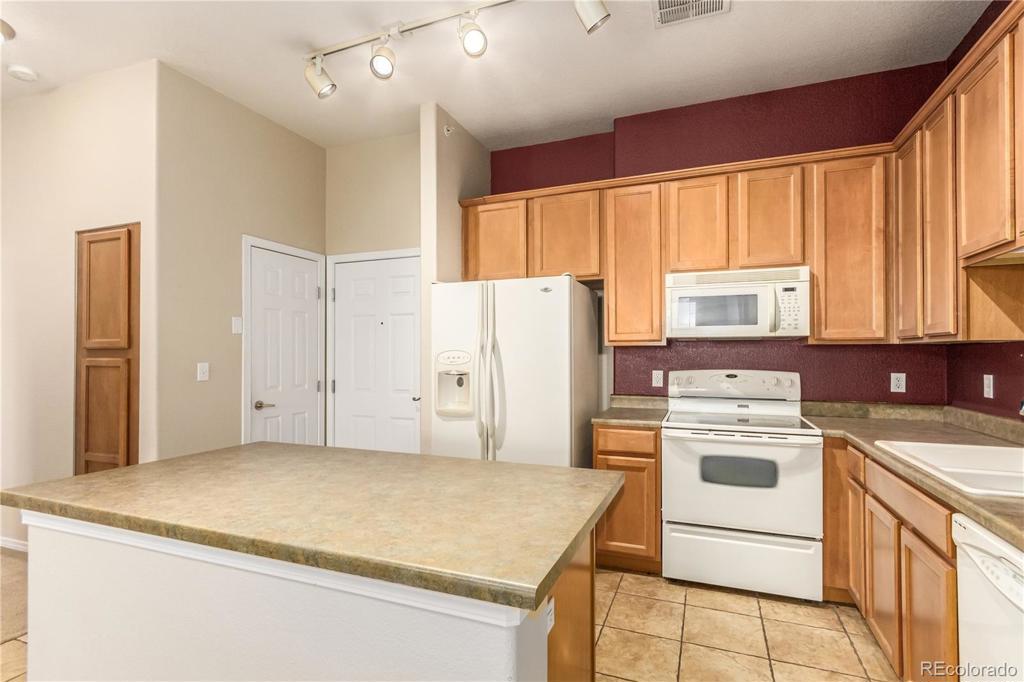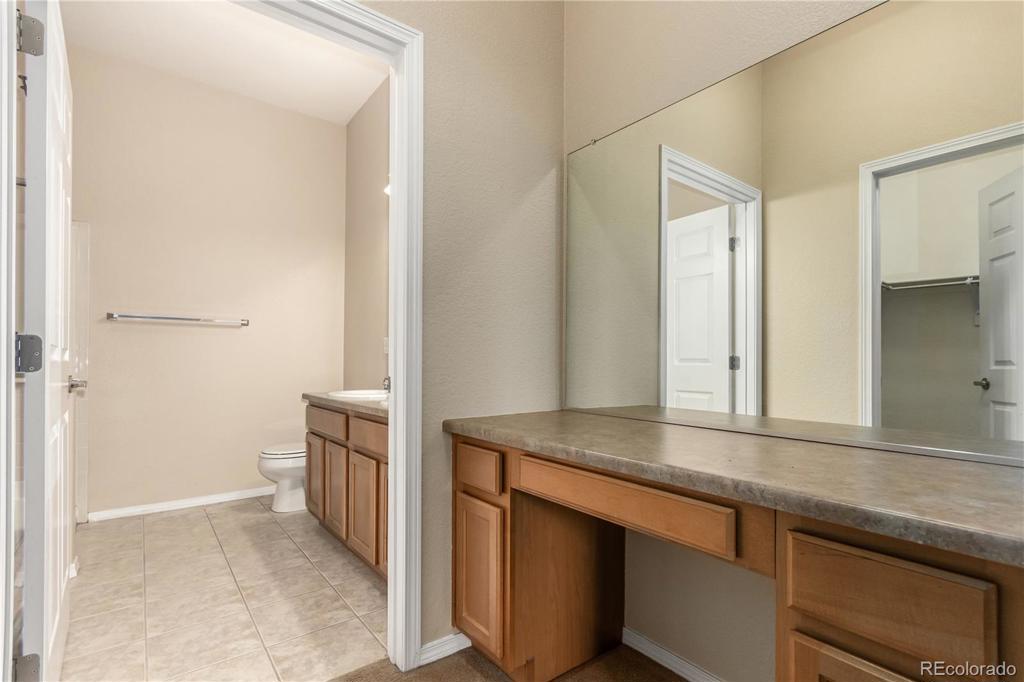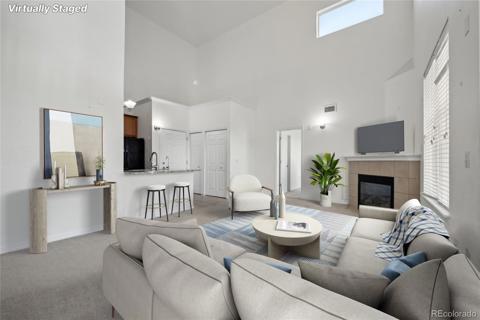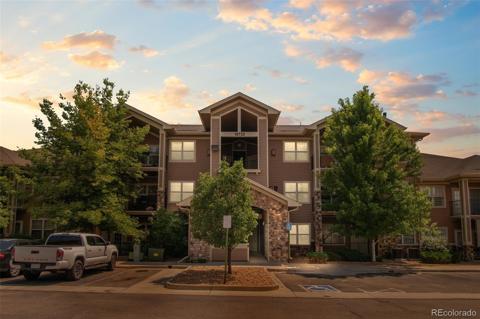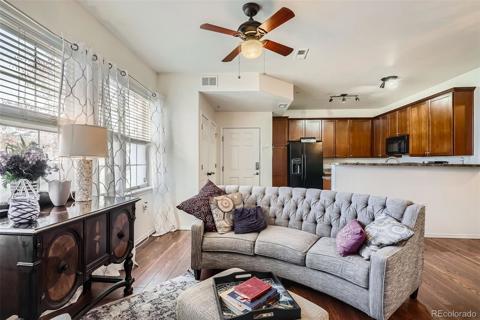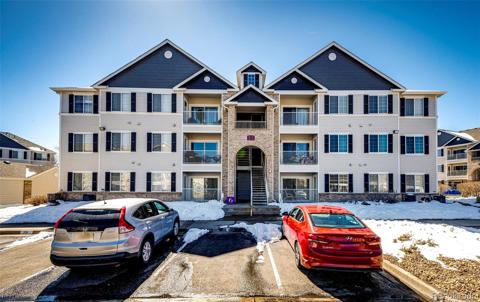15455 Canyon Rim Drive #305
Englewood, CO 80112 — Douglas County — Canyon Creek Condos NeighborhoodCondominium $339,000 Active Listing# 3699951
2 beds 2 baths 1065.00 sqft 2005 build
Property Description
Motivated Seller!! This top floor condo has vaulted ceilings and lots of natural light!! Its perfect layout is great for both entertaining and relaxation. The unit includes an open floor plan with a gas fireplace, open kitchen and living room, 2 bedrooms, 2 full bathrooms and an in unit stackable washer/dryer. Top floor advantages bring peace and privacy with no neighbors above and additional windows with West facing views. The kitchen contains white appliances, well maintained oak cabinets, lots of storage, an island and a pantry. The private balcony is perfect for your morning coffee or evening sunsets. When walking up to the unit, enjoy an enclosed staircase from the parking lot that will protect you from any outside elements. You don’t want to miss out on this one! Schedule your showing today!
Listing Details
- Property Type
- Condominium
- Listing#
- 3699951
- Source
- REcolorado (Denver)
- Last Updated
- 11-22-2024 06:29pm
- Status
- Active
- Off Market Date
- 11-30--0001 12:00am
Property Details
- Property Subtype
- Condominium
- Sold Price
- $339,000
- Original Price
- $350,000
- Location
- Englewood, CO 80112
- SqFT
- 1065.00
- Year Built
- 2005
- Bedrooms
- 2
- Bathrooms
- 2
- Levels
- One
Map
Property Level and Sizes
- Lot Features
- Eat-in Kitchen, Kitchen Island, Open Floorplan, Walk-In Closet(s)
- Common Walls
- No One Above
Financial Details
- Previous Year Tax
- 2300.00
- Year Tax
- 2023
- Is this property managed by an HOA?
- Yes
- Primary HOA Name
- Canyon Creek
- Primary HOA Phone Number
- 303-985-9623
- Primary HOA Amenities
- Playground
- Primary HOA Fees Included
- Maintenance Grounds, Maintenance Structure, Sewer, Snow Removal, Trash, Water
- Primary HOA Fees
- 262.02
- Primary HOA Fees Frequency
- Monthly
Interior Details
- Interior Features
- Eat-in Kitchen, Kitchen Island, Open Floorplan, Walk-In Closet(s)
- Appliances
- Cooktop, Dishwasher, Disposal, Dryer, Microwave, Oven, Refrigerator, Washer
- Electric
- Central Air
- Cooling
- Central Air
- Heating
- Forced Air
- Fireplaces Features
- Family Room, Gas, Gas Log
Exterior Details
- Features
- Balcony
- Water
- Public
- Sewer
- Public Sewer
Garage & Parking
Exterior Construction
- Roof
- Composition
- Construction Materials
- Frame
- Exterior Features
- Balcony
- Builder Name
- D.R. Horton, Inc
- Builder Source
- Public Records
Land Details
- PPA
- 0.00
- Sewer Fee
- 0.00
Schools
- Elementary School
- Pine Lane Prim/Inter
- Middle School
- Sierra
- High School
- Chaparral
Walk Score®
Contact Agent
executed in 2.904 sec.




