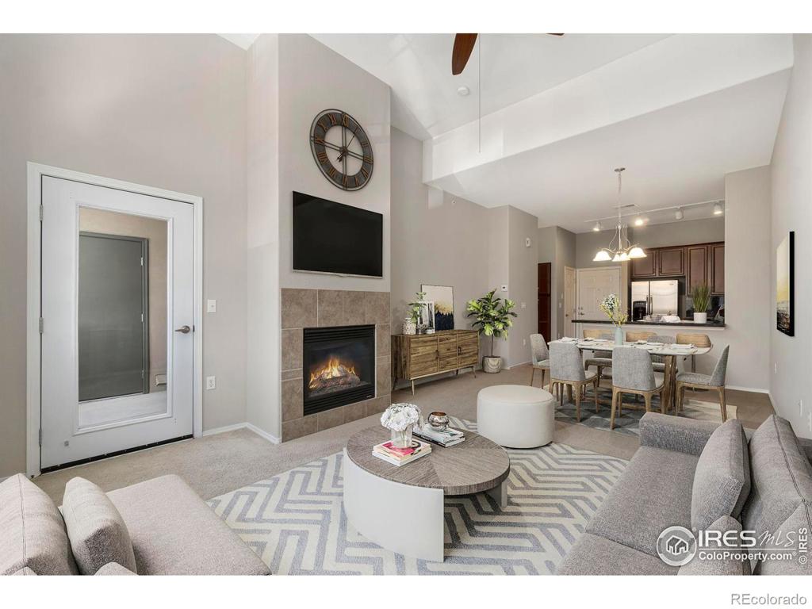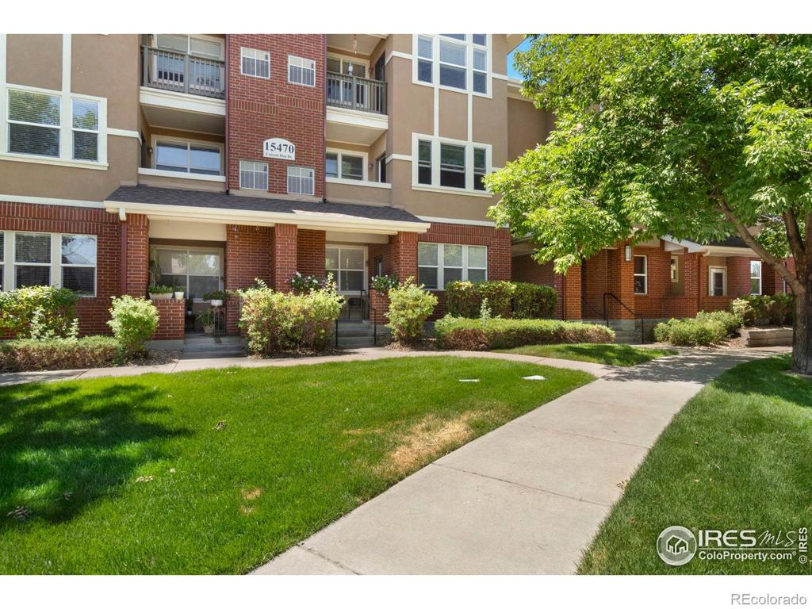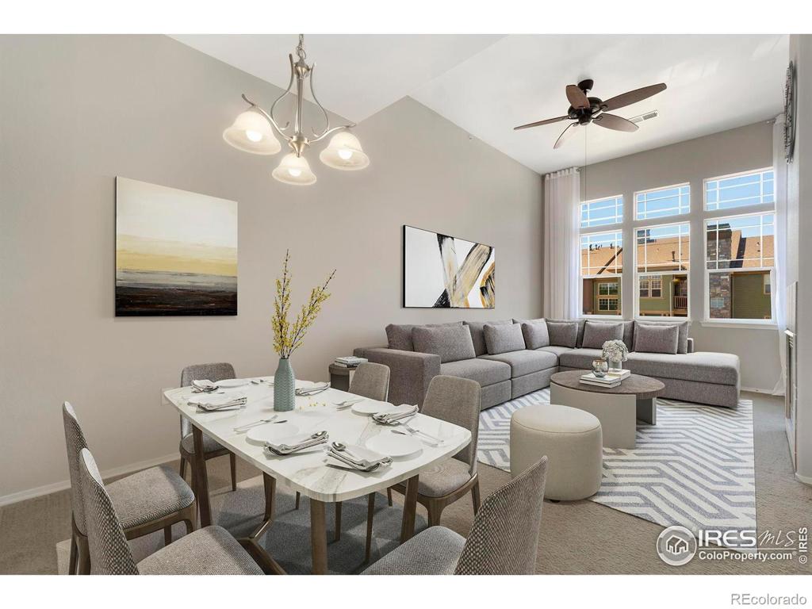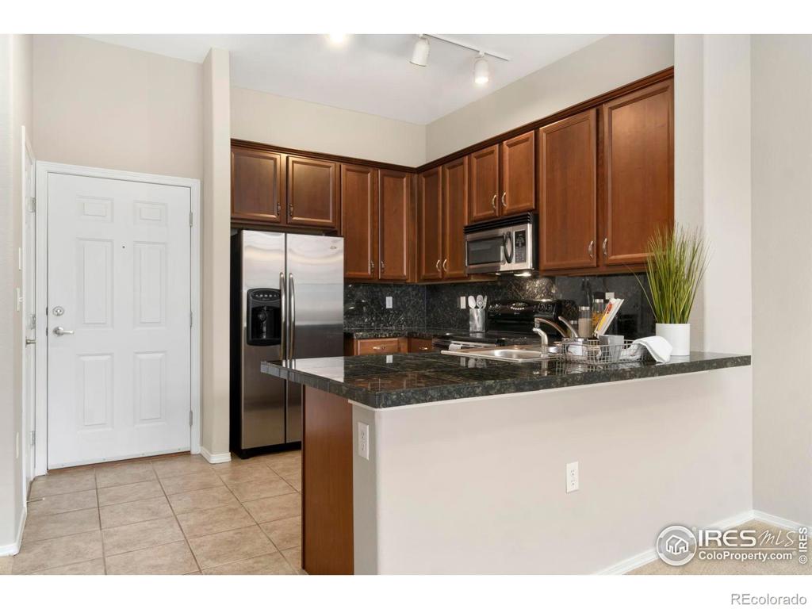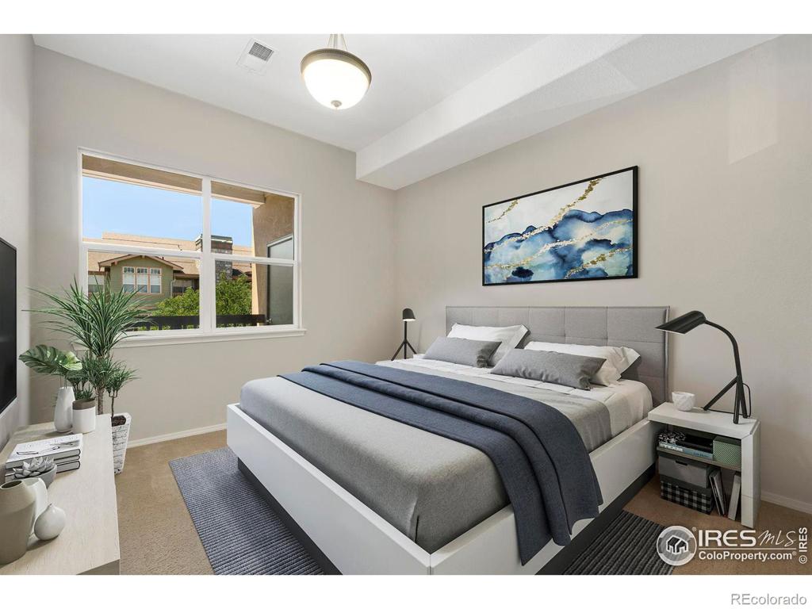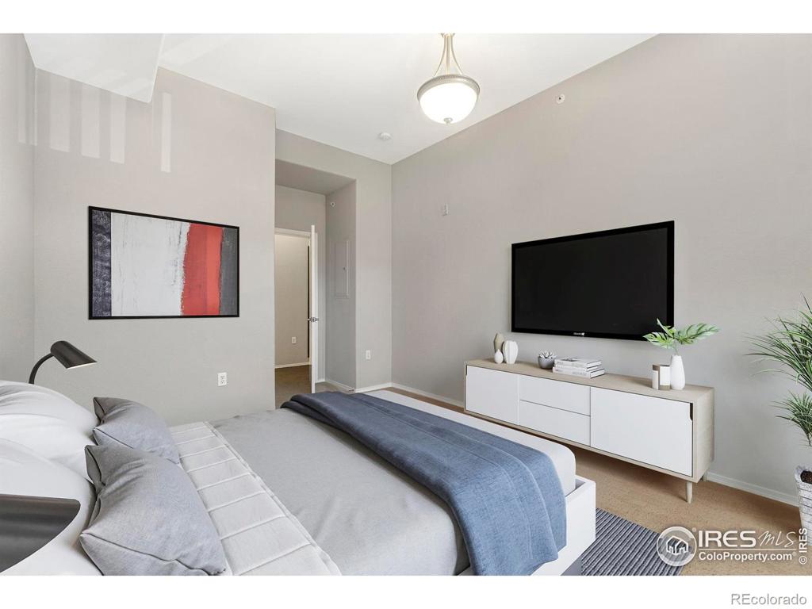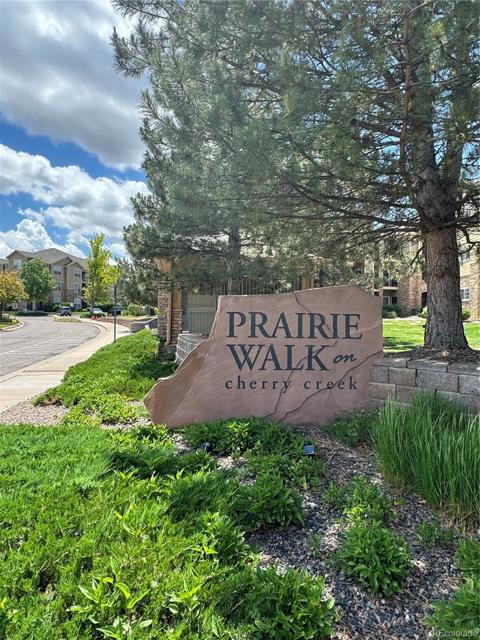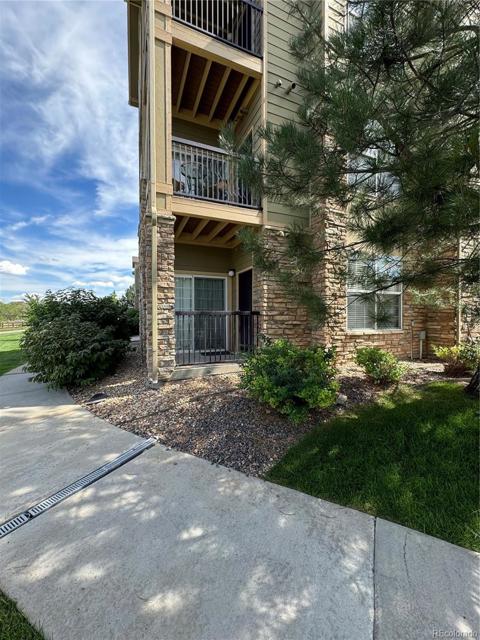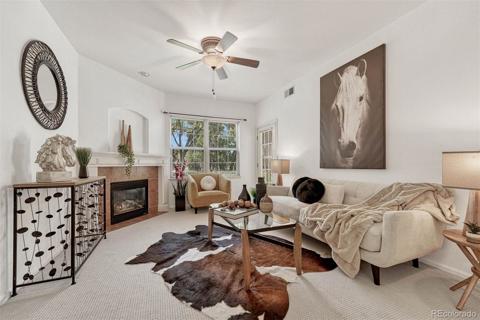15470 Canyon Rim Drive #304
Englewood, CO 80112 — Douglas County — Canyon Creek Condos NeighborhoodCondominium $300,000 Active Listing# IR1015940
1 beds 1 baths 762.00 sqft 2006 build
Property Description
Only the 3rd floor gets the tall ceilings and larger windows! Step in and instantly feel the spaciousness of 10-12' ceilings. Recharge with abundant natural light streaming in from tall windows and a balcony. Brand new paint throughout! The granite tile kitchen countertops provide elegance and durability. Experience luxury and warmth with the rich cherry cabinets and elegant stainless steel appliances. Cozy up in front of the gas fireplace during those cold Colorado nights! Classy and comfortable finishes throughout with tile flooring, carpeting, central air, window treatments and upgraded lighting fixtures, as well as in-unit laundry. Seller's are open to concessions. This location is extremely desirable with easy access to E-470, I-25, and the Denver Tech Center, the surrounding open space, and nearby walking and biking trails.
Listing Details
- Property Type
- Condominium
- Listing#
- IR1015940
- Source
- REcolorado (Denver)
- Last Updated
- 10-04-2024 03:21am
- Status
- Active
- Off Market Date
- 11-30--0001 12:00am
Property Details
- Property Subtype
- Condominium
- Sold Price
- $300,000
- Original Price
- $319,000
- Location
- Englewood, CO 80112
- SqFT
- 762.00
- Year Built
- 2006
- Bedrooms
- 1
- Bathrooms
- 1
- Levels
- Three Or More
Map
Property Level and Sizes
- Basement
- None
Financial Details
- Year Tax
- 2023
- Is this property managed by an HOA?
- Yes
- Primary HOA Name
- Canyon Creek Condominium Assoc
- Primary HOA Phone Number
- 303-985-9623
- Primary HOA Fees Included
- Reserves, Maintenance Grounds, Maintenance Structure, Snow Removal, Trash, Water
- Primary HOA Fees
- 262.02
- Primary HOA Fees Frequency
- Monthly
Interior Details
- Appliances
- Dishwasher, Disposal, Dryer, Microwave, Oven, Refrigerator, Washer
- Laundry Features
- In Unit
- Electric
- Ceiling Fan(s), Central Air
- Cooling
- Ceiling Fan(s), Central Air
- Heating
- Forced Air
- Fireplaces Features
- Gas
- Utilities
- Cable Available, Electricity Available, Internet Access (Wired), Natural Gas Available
Exterior Details
- Features
- Balcony
- Water
- Public
- Sewer
- Public Sewer
Garage & Parking
Exterior Construction
- Roof
- Composition
- Construction Materials
- Brick, Stucco, Wood Frame
- Exterior Features
- Balcony
- Window Features
- Window Coverings
- Security Features
- Fire Sprinkler System
- Builder Source
- Assessor
Land Details
- PPA
- 0.00
- Road Frontage Type
- Public
- Road Surface Type
- Paved
- Sewer Fee
- 0.00
Schools
- Elementary School
- Pine Lane Prim/Inter
- Middle School
- Sierra
- High School
- Chaparral
Walk Score®
Listing Media
- Virtual Tour
- Click here to watch tour
Contact Agent
executed in 3.047 sec.




