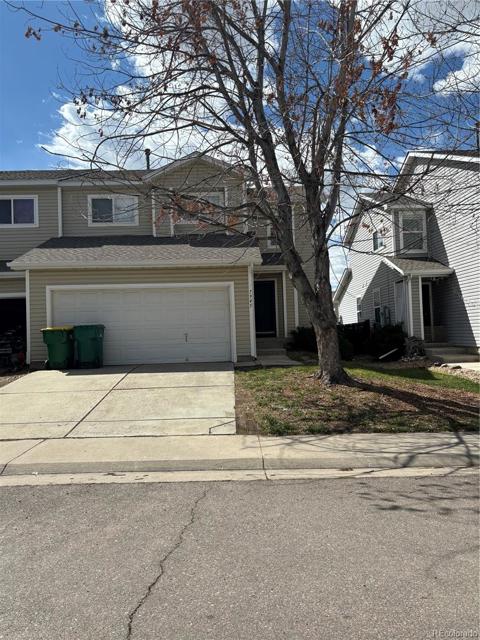Surprisingly spacious kitchen (must-see!) with new Refrigerator (2025), newer stainless steel appliances, abundant counter space, a pantry, and a closet.
Brand-new LVP Flooring. (Just Installed!)
Bright, welcoming family room.
Dining area that flows effortlessly to the backyard.
Washer + Dryer Included. (2023)
Convenient half bath.
Low monthly HOA dues covering exterior and roof maintenance for peace of mind.
Primary suite with dual closets and a private en-suite bath.
Three additional bedrooms and a second full bath.
Flexible spaces for a home office, guest room, playroom, or extra storage.
NEW ROOF and EXTERIOR (2024) — covered by the HOA.
Fully fenced backyard, perfect for BBQs, entertaining, or to relax.
Located in the highly rated Cherry Creek School District!
Minutes from Costco, Trader Joe’s, the soon-to-open Whole Foods, King Soopers, parks, and Cherry Creek Trail.
Don't miss this opportunity!













