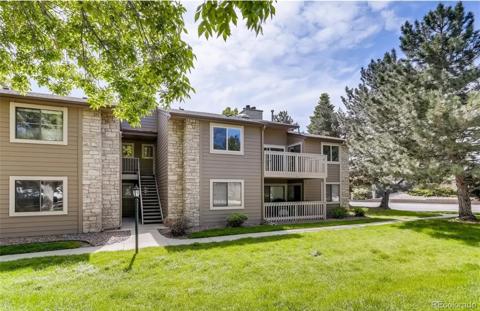8653 E Dry Creek Road #1114
Englewood, CO 80112 — Arapahoe County — Saddle Ridge NeighborhoodCondominium $380,000 Coming Soon Listing# 4744790
2 beds 2 baths 1027.00 sqft 1994 build
Property Description
Welcome to this charming ground floor condominium nestled in the serene and secure Saddle Ridge Community, in the heart of the prestigious Denver Tech Center (DTC). This delightful 2-bedroom, 2-bathroom home offers a seamless blend of style and comfort, perfect for modern living. The updated eat-in kitchen, complete with stainless steel appliances, is great for all your culinary needs.
Gleaming wood floors flow throughout, and the cozy gas fireplace in the living room provides a warm ambiance for relaxation. Enjoy the beauty of the morning sun as it fills the space with natural light, keeping the afternoons refreshingly cool during the summer months. The primary bedroom is a peaceful retreat featuring a walk-in closet and a full ensuite bathroom with double sinks. Step out onto the gated patio for a moment of tranquility.
Practicality meets convenience with a 1-car attached garage, which includes a work and storage area. Situated in a fantastic HOA community, residents can take advantage of the marvelous pool, clubhouse with an event room, and a fully equipped workout facility. Benefit from the excellent location with easy access to I-25 and just a half-mile distance to the light rail, making commuting a breeze. Embrace the opportunity to call this exquisite condominium your new home!
Listing Details
- Property Type
- Condominium
- Listing#
- 4744790
- Source
- REcolorado (Denver)
- Last Updated
- 04-20-2025 12:05am
- Status
- Coming Soon
- Off Market Date
- 11-30--0001 12:00am
Property Details
- Property Subtype
- Condominium
- Sold Price
- $380,000
- Location
- Englewood, CO 80112
- SqFT
- 1027.00
- Year Built
- 1994
- Bedrooms
- 2
- Bathrooms
- 2
- Levels
- One
Map
Property Level and Sizes
- Lot Features
- Ceiling Fan(s), Eat-in Kitchen, Kitchen Island, Pantry, Primary Suite, Walk-In Closet(s)
- Common Walls
- 2+ Common Walls
Financial Details
- Previous Year Tax
- 2410.00
- Year Tax
- 2024
- Is this property managed by an HOA?
- Yes
- Primary HOA Name
- Association & Community Management
- Primary HOA Phone Number
- 303-233-4646
- Primary HOA Fees Included
- Maintenance Grounds, Trash, Water
- Primary HOA Fees
- 387.00
- Primary HOA Fees Frequency
- Monthly
Interior Details
- Interior Features
- Ceiling Fan(s), Eat-in Kitchen, Kitchen Island, Pantry, Primary Suite, Walk-In Closet(s)
- Appliances
- Dishwasher, Microwave, Oven, Refrigerator
- Laundry Features
- In Unit
- Electric
- Central Air
- Flooring
- Carpet, Tile, Wood
- Cooling
- Central Air
- Heating
- Forced Air, Natural Gas
- Fireplaces Features
- Family Room, Gas, Gas Log
Exterior Details
- Water
- Public
- Sewer
- Public Sewer
Garage & Parking
Exterior Construction
- Roof
- Composition
- Construction Materials
- Brick, Concrete, Frame, Stucco
- Security Features
- Carbon Monoxide Detector(s), Smoke Detector(s)
- Builder Source
- Public Records
Land Details
- PPA
- 0.00
- Road Frontage Type
- Public
- Road Responsibility
- Public Maintained Road
- Road Surface Type
- Paved
- Sewer Fee
- 0.00
Schools
- Elementary School
- Walnut Hills
- Middle School
- Campus
- High School
- Cherry Creek
Walk Score®
Listing Media
- Virtual Tour
- Click here to watch tour
Contact Agent
executed in 0.323 sec.




)
)
)
)
)
)



