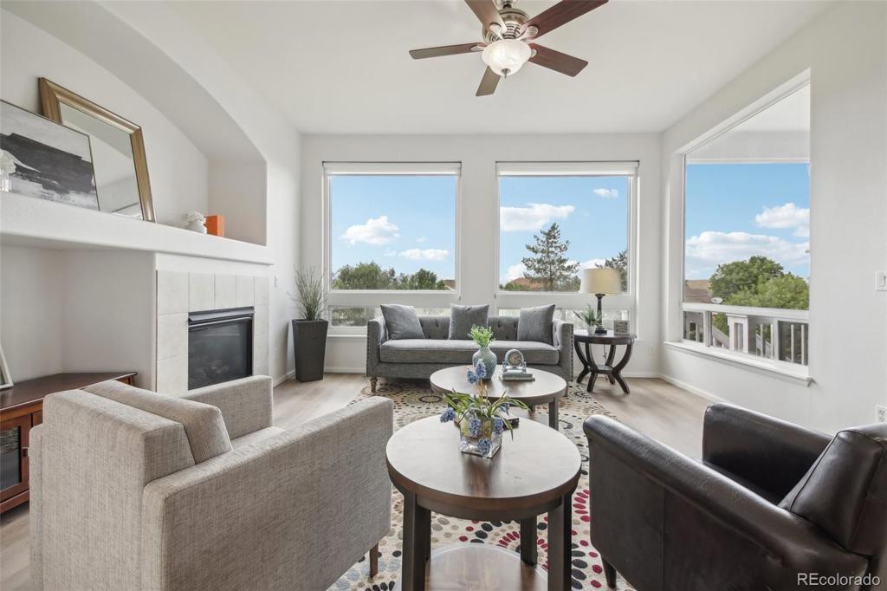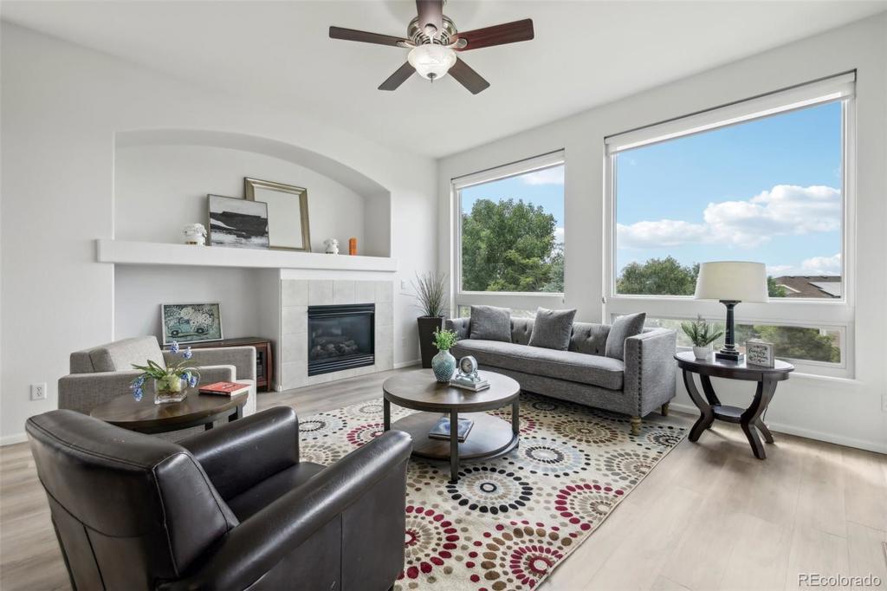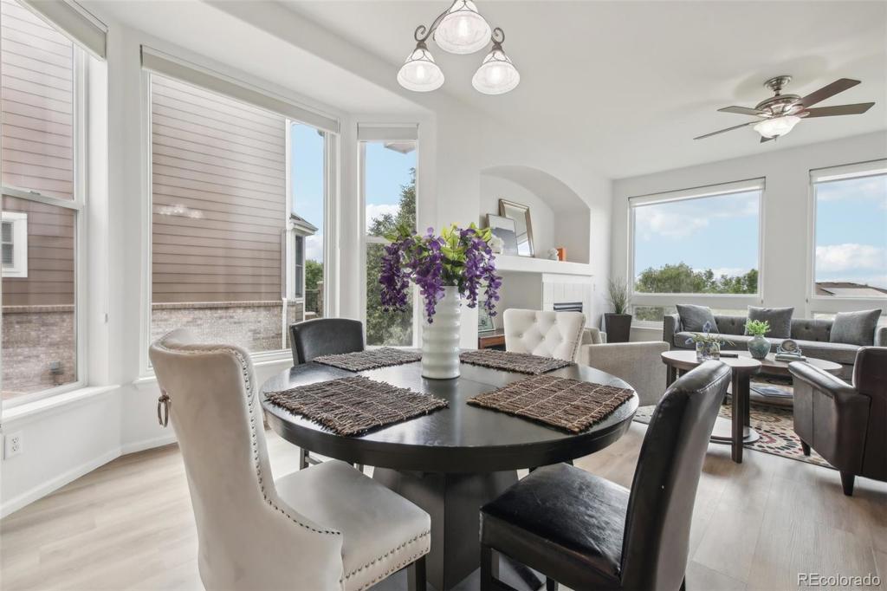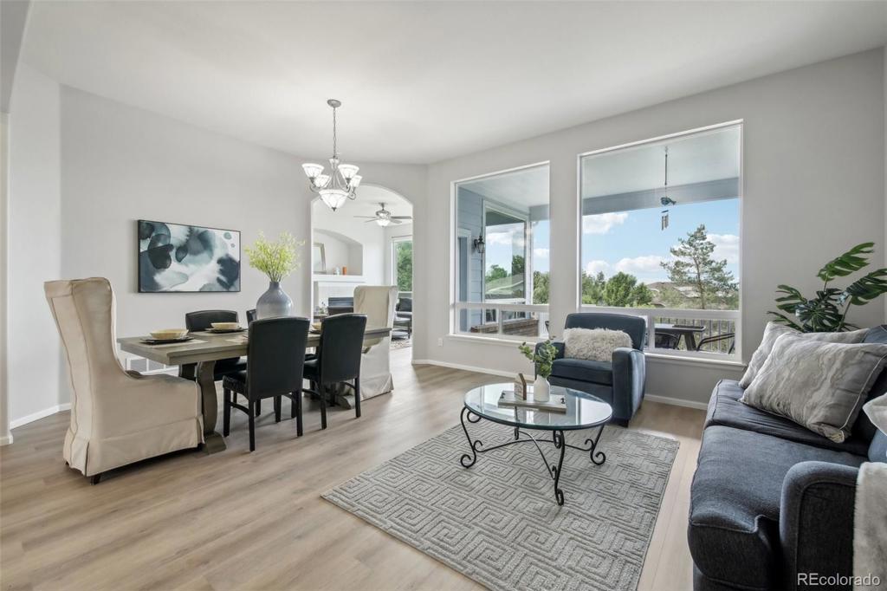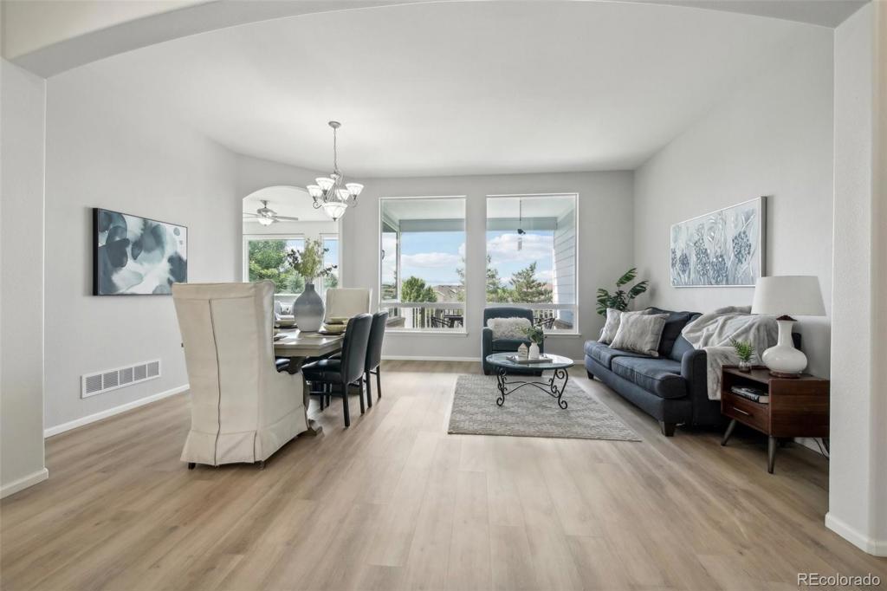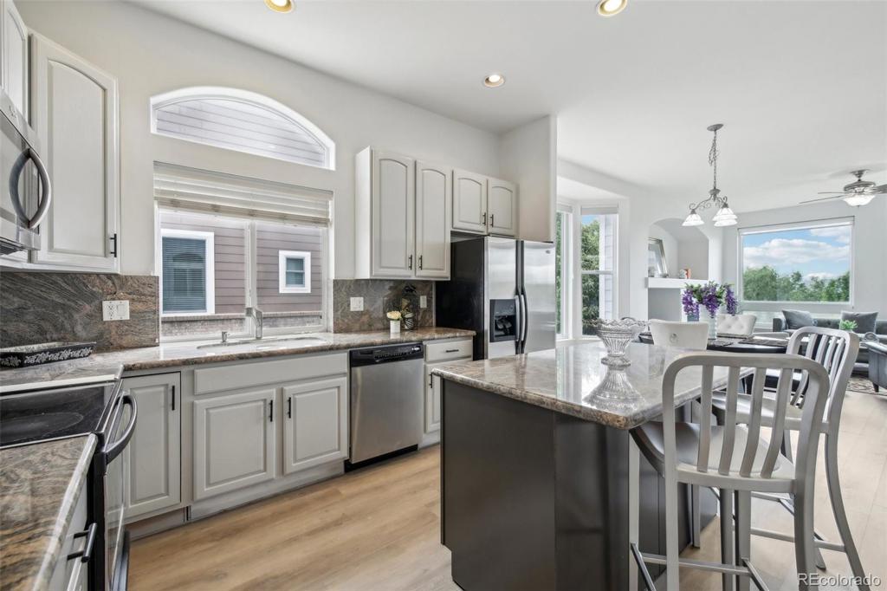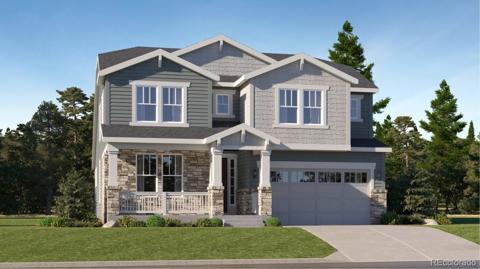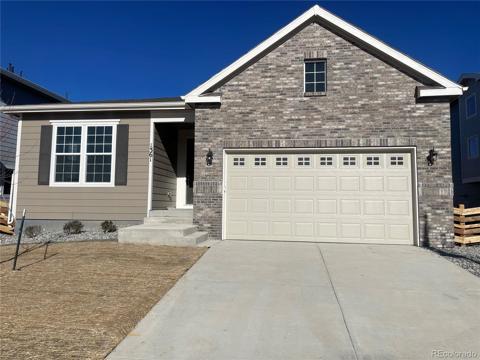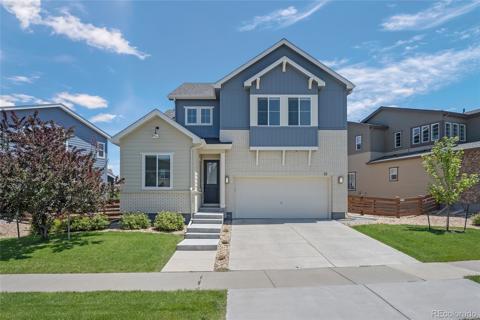1949 Spruce Court
Erie, CO 80516 — Weld County — Vista Ridge NeighborhoodOpen House - Public: Sat Nov 16, 12:00PM-3:00PM
Residential $938,000 Active Listing# 9857946
4 beds 3 baths 3986.00 sqft Lot size: 9650.00 sqft 0.22 acres 2004 build
Property Description
Welcome to your dream home located in the prestigious Vista Ridge community of Erie! This ranch-style home is perfectly situated on a tranquil cul-de-sac, offering incredible mountain views and a lifestyle of luxury and convenience. The moment you step into this home, you'll be captivated by its charm and the new flooring that spans the entire main level.
The spacious living area greets you with an open floor plan, high ceilings, and an abundance of natural light. The living room is perfect for cozy gatherings, featuring a welcoming fireplace that adds warmth and character to the space. Just off the living room, you'll find a beautifully remodeled kitchen that seamlessly flows into an adjacent breakfast nook. The kitchen boasts refinished cabinets, stainless steel appliances, granite countertops, and a large island.
The main floor also includes a luxurious primary suite with a five-piece en-suite bath and a large walk-in closet. Additionally, there is another bedroom, office space, and a full bath on the main level. Sliding glass doors from the dining area lead to a covered deck, ideal for outdoor living.
The lower level of this home features a huge finished walk-out basement that expands your living space dramatically. Here, you'll find two additional bedrooms, a large five-piece bath, and a generous bonus room. A dedicated workshop with direct access to the backyard is perfect for hobbies or projects. The backyard is fully fenced, boasting a lush lawn, mature trees, and landscaping.
This home is part of the Vista Ridge golf course community where residents have access to the Colorado National Golf Club, complete with the Masters Restaurant at the clubhouse, as well as pickleball courts, scenic trails, and a tranquil zen garden. 1 of the 2 community pools is just a short walk away! The community's central location provides convenient access to Black Rock Elementary, Goddard School, Primrose, and Vista Ridge Academy, all within the neighborhood!
Listing Details
- Property Type
- Residential
- Listing#
- 9857946
- Source
- REcolorado (Denver)
- Last Updated
- 11-12-2024 07:57pm
- Status
- Active
- Off Market Date
- 11-30--0001 12:00am
Property Details
- Property Subtype
- Single Family Residence
- Sold Price
- $938,000
- Original Price
- $955,000
- Location
- Erie, CO 80516
- SqFT
- 3986.00
- Year Built
- 2004
- Acres
- 0.22
- Bedrooms
- 4
- Bathrooms
- 3
- Levels
- One
Map
Property Level and Sizes
- SqFt Lot
- 9650.00
- Lot Features
- Ceiling Fan(s), Granite Counters, High Ceilings, Kitchen Island, Laminate Counters, Open Floorplan, Pantry, Primary Suite, Smoke Free, Walk-In Closet(s)
- Lot Size
- 0.22
- Basement
- Finished, Full, Interior Entry, Sump Pump
- Common Walls
- No Common Walls
Financial Details
- Previous Year Tax
- 6704.00
- Year Tax
- 2023
- Is this property managed by an HOA?
- Yes
- Primary HOA Name
- MSI LLC
- Primary HOA Phone Number
- 303-420-4433
- Primary HOA Amenities
- Clubhouse, Golf Course
- Primary HOA Fees Included
- Maintenance Grounds, Recycling, Road Maintenance, Trash
- Primary HOA Fees
- 85.00
- Primary HOA Fees Frequency
- Monthly
Interior Details
- Interior Features
- Ceiling Fan(s), Granite Counters, High Ceilings, Kitchen Island, Laminate Counters, Open Floorplan, Pantry, Primary Suite, Smoke Free, Walk-In Closet(s)
- Appliances
- Dishwasher, Disposal, Dryer, Gas Water Heater, Microwave, Range, Refrigerator, Self Cleaning Oven, Sump Pump, Washer
- Electric
- Central Air
- Flooring
- Carpet, Laminate, Tile
- Cooling
- Central Air
- Heating
- Electric, Forced Air
- Fireplaces Features
- Family Room, Gas, Gas Log
- Utilities
- Electricity Connected, Internet Access (Wired), Natural Gas Connected, Phone Available
Exterior Details
- Features
- Private Yard, Rain Gutters
- Lot View
- Mountain(s)
- Water
- Public
- Sewer
- Community Sewer, Public Sewer
Garage & Parking
- Parking Features
- Concrete, Lighted
Exterior Construction
- Roof
- Composition
- Construction Materials
- Brick, Cement Siding
- Exterior Features
- Private Yard, Rain Gutters
- Window Features
- Bay Window(s), Double Pane Windows
- Builder Source
- Public Records
Land Details
- PPA
- 0.00
- Sewer Fee
- 0.00
Schools
- Elementary School
- Black Rock
- Middle School
- Erie
- High School
- Erie
Walk Score®
Listing Media
- Virtual Tour
- Click here to watch tour
Contact Agent
executed in 2.991 sec.




