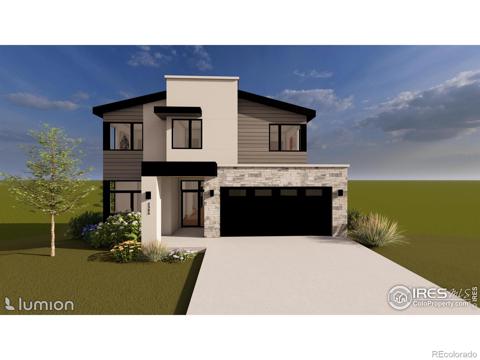2378 Plumb Place
Erie, CO 80516 — Boulder County — Candlelight Ridge NeighborhoodResidential $1,995,000 Active Listing# IR1036370
4 beds 5 baths 6309.00 sqft Lot size: 18432.00 sqft 0.42 acres 2008 build
Property Description
Welcome to 2378 Plumb Place nestled at the back of a peaceful cul-de-sac and backing to HOA maintained open space in the prestigious Candlelight Ridge community. This exceptional and sprawling custom ranch-style home has been meticulously maintained and cared for by the original owners and features unparalleled views of the majestic Colorado mountains. Beautifully manicured landscaping and gardens welcome you as you step inside to find the perfect blend of modern luxury with timeless design, providing a sanctuary for those seeking both comfort and elegance. The thoughtfully designed floor plan features extensive hickory wood flooring, spacious living/dining areas and an open floor plan centered around a chef-inspired eat-in kitchen equipped with high-end appliances, slab granite counters, large breakfast bar, walk-in pantry and cozy eating nook. Step outside to a large covered deck with cedar ceilings and low maintenance stamped concrete flooring and enjoy the expansive views for morning coffee or evening sunsets. The primary suite is a true retreat featuring a cozy gas fireplace, spa-like 5-piece bath with radiant heat flooring, dual vanities, steam shower and large walk-in closet with custom organizer systems. A 2nd main floor bedroom has a full en-suite bath. The fully finished walkout lower level is designed for entertaining or family gatherings and features a full bar area, family room with gas fireplace, rec room with pool table, game room, wine cellar and a flexible bonus/exercise room space. There are also 2 additional bedrooms each with en-suite baths and a huge office, the perfect work from home space. The oversized 3-car garage is climate controlled and as pristine as the rest of the home with epoxy flooring, sink and plenty of space for your personal workshop. Complete with stunning landscaping, lovely outdoor spaces and fully fenced yard. Enjoy top-rated BVSD Schools and easy access to Boulder, Denver and Charming Downtown Erie.
Listing Details
- Property Type
- Residential
- Listing#
- IR1036370
- Source
- REcolorado (Denver)
- Last Updated
- 06-19-2025 07:01pm
- Status
- Active
- Off Market Date
- 11-30--0001 12:00am
Property Details
- Property Subtype
- Single Family Residence
- Sold Price
- $1,995,000
- Original Price
- $1,995,000
- Location
- Erie, CO 80516
- SqFT
- 6309.00
- Year Built
- 2008
- Acres
- 0.42
- Bedrooms
- 4
- Bathrooms
- 5
- Levels
- One
Map
Property Level and Sizes
- SqFt Lot
- 18432.00
- Lot Features
- Eat-in Kitchen, Five Piece Bath, Kitchen Island, Open Floorplan, Pantry, Smart Thermostat, Vaulted Ceiling(s), Walk-In Closet(s)
- Lot Size
- 0.42
- Foundation Details
- Structural
- Basement
- Full, Walk-Out Access
Financial Details
- Previous Year Tax
- 13427.00
- Year Tax
- 2024
- Is this property managed by an HOA?
- Yes
- Primary HOA Name
- Candlelight Ridge HOA
- Primary HOA Phone Number
- 720-425-5475
- Primary HOA Amenities
- Park, Trail(s)
- Primary HOA Fees Included
- Reserves, Trash
- Primary HOA Fees
- 325.00
- Primary HOA Fees Frequency
- Quarterly
Interior Details
- Interior Features
- Eat-in Kitchen, Five Piece Bath, Kitchen Island, Open Floorplan, Pantry, Smart Thermostat, Vaulted Ceiling(s), Walk-In Closet(s)
- Appliances
- Bar Fridge, Dishwasher, Disposal, Dryer, Microwave, Oven, Refrigerator, Self Cleaning Oven, Washer
- Laundry Features
- In Unit
- Electric
- Ceiling Fan(s), Central Air
- Flooring
- Tile, Wood
- Cooling
- Ceiling Fan(s), Central Air
- Heating
- Forced Air, Radiant
- Fireplaces Features
- Family Room, Gas, Living Room, Primary Bedroom
- Utilities
- Cable Available, Electricity Available, Internet Access (Wired), Natural Gas Available
Exterior Details
- Lot View
- Mountain(s)
- Water
- Public
- Sewer
- Public Sewer
Garage & Parking
- Parking Features
- Oversized
Exterior Construction
- Roof
- Spanish Tile
- Construction Materials
- Stone, Stucco, Frame
- Window Features
- Double Pane Windows, Window Coverings
- Security Features
- Smoke Detector(s)
- Builder Source
- Other
Land Details
- PPA
- 0.00
- Road Frontage Type
- Public
- Road Surface Type
- Paved
- Sewer Fee
- 0.00
Schools
- Elementary School
- Other
- Middle School
- Meadowlark
- High School
- Centaurus
Walk Score®
Listing Media
- Virtual Tour
- Click here to watch tour
Contact Agent
executed in 0.273 sec.













