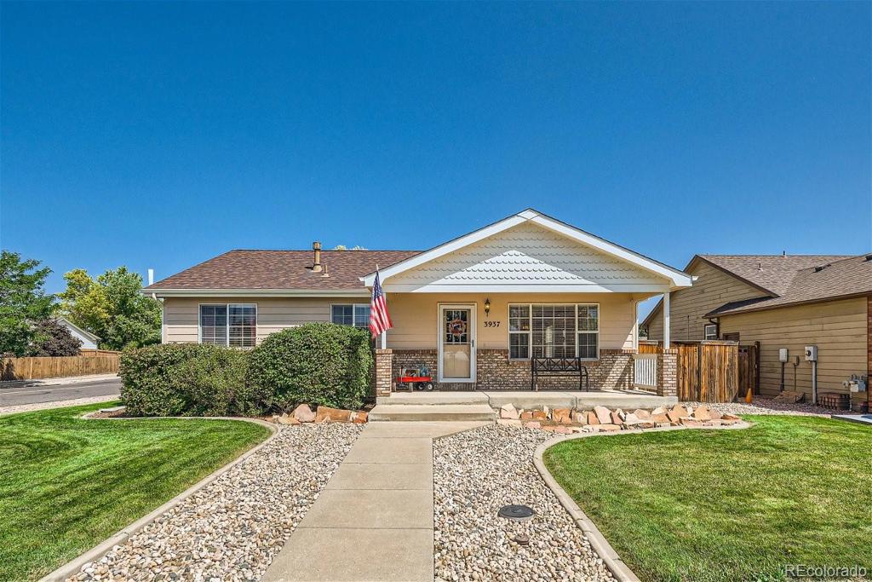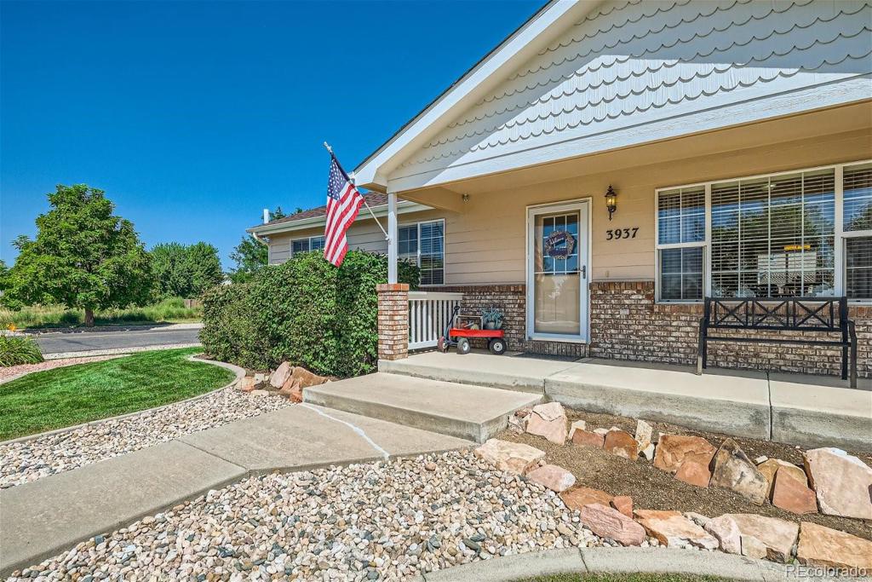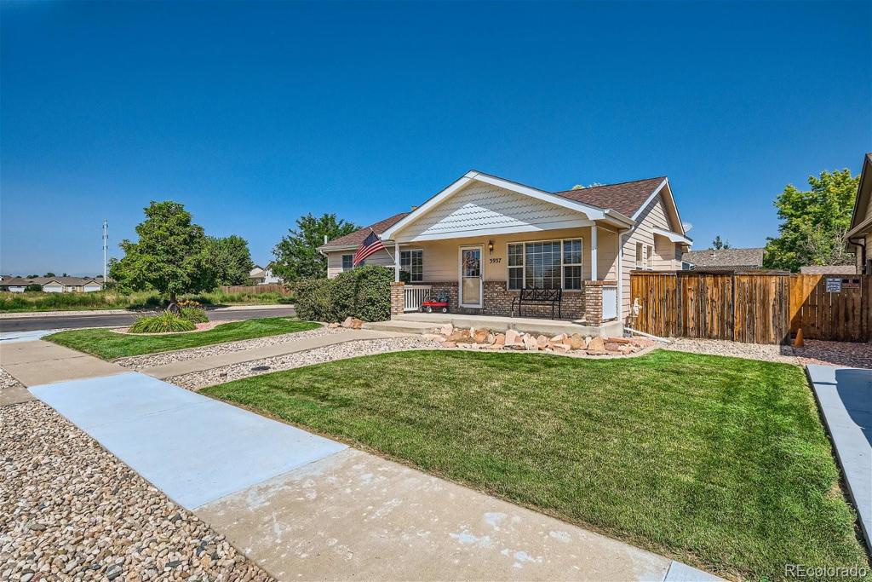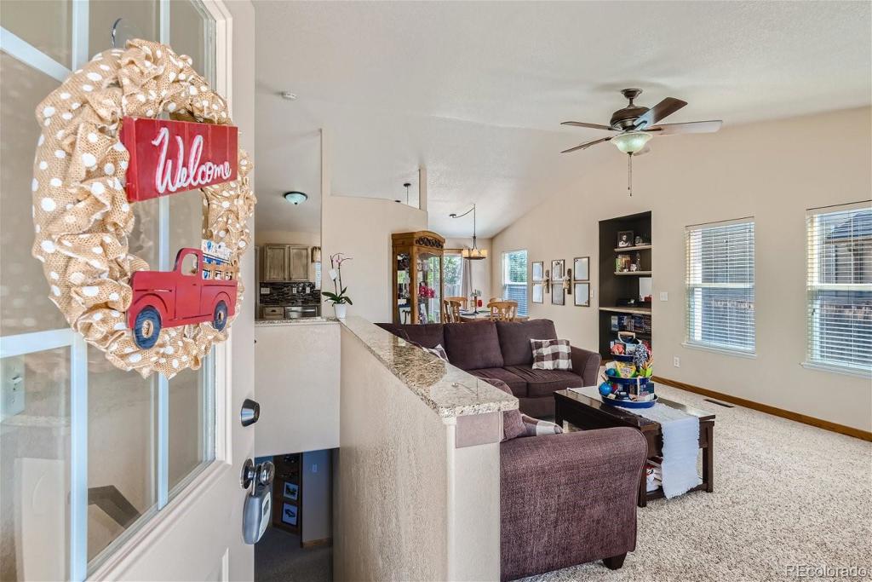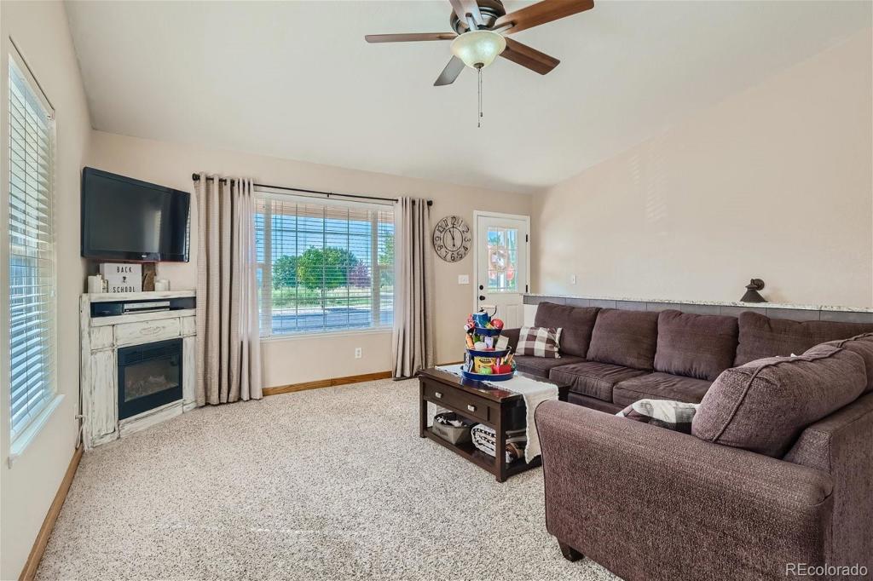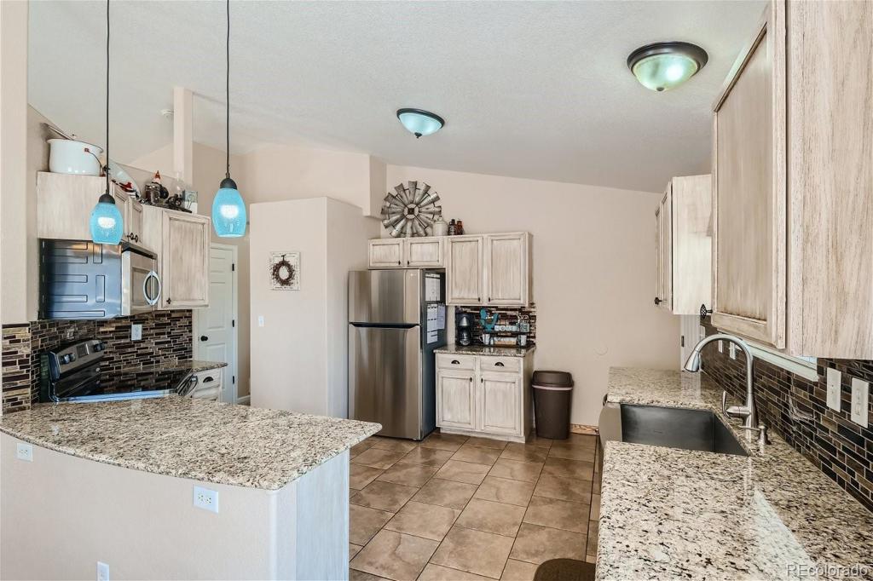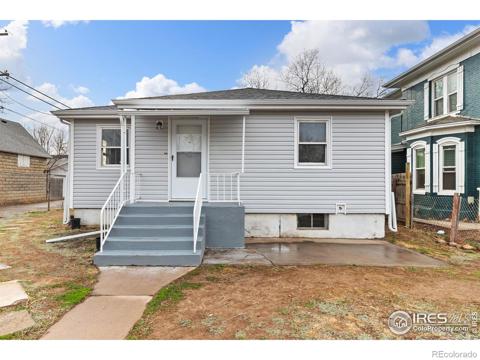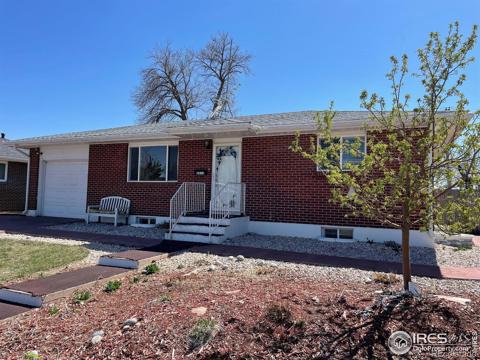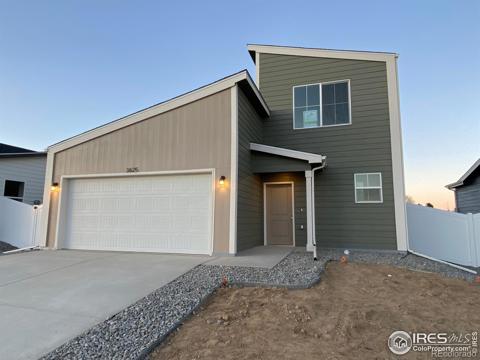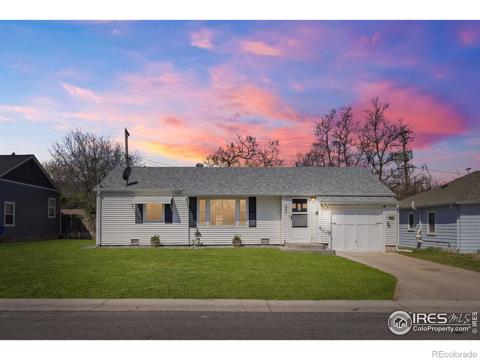3937 Tumbleweed Drive
Evans, CO 80620 — Weld County — Ashcroft Heights NeighborhoodResidential $474,999 Active Listing# 3495772
5 beds 4 baths 2634.00 sqft Lot size: 7840.80 sqft 0.18 acres 2002 build
Property Description
Move in Condition! Beautiful open concept RANCH, 5 bedrooms 4 bathrooms, vaulted ceilings recently remodeled kitchen and bathrooms. Stainless steel appliances and Granite counters. 2 primary suites and 2 laundry locations. Finished basement boast large family room, office/study/workout/rec room. Custom Closet Shelving included, Meticulous maintained corner lot, concrete borders, landscaped, sprinklers front and back and fully fenced backyard. 3 car garage on west side of home, RV parking area. Newer Roof, Furnace, AC and NEW Hot Water Heater, FRESHLY painted exterior. The following is included: desk, hutch, dining room table and chairs, Washer/Dryer, following stuff in the Basement TV/Corner Stand, Surround Sound Pool Table/Accessories.
Listing Details
- Property Type
- Residential
- Listing#
- 3495772
- Source
- REcolorado (Denver)
- Last Updated
- 04-23-2024 12:56am
- Status
- Active
- Off Market Date
- 11-30--0001 12:00am
Property Details
- Property Subtype
- Single Family Residence
- Sold Price
- $474,999
- Original Price
- $469,900
- Location
- Evans, CO 80620
- SqFT
- 2634.00
- Year Built
- 2002
- Acres
- 0.18
- Bedrooms
- 5
- Bathrooms
- 4
- Levels
- One
Map
Property Level and Sizes
- SqFt Lot
- 7840.80
- Lot Features
- Breakfast Nook, Ceiling Fan(s), Eat-in Kitchen, Granite Counters, High Ceilings, Kitchen Island, Open Floorplan, Pantry, Primary Suite, Radon Mitigation System, Vaulted Ceiling(s), Walk-In Closet(s)
- Lot Size
- 0.18
- Basement
- Finished
Financial Details
- Previous Year Tax
- 2309.00
- Year Tax
- 2022
- Is this property managed by an HOA?
- Yes
- Primary HOA Name
- One Way Community Management
- Primary HOA Phone Number
- 970-515-5004
- Primary HOA Fees
- 180.00
- Primary HOA Fees Frequency
- Annually
Interior Details
- Interior Features
- Breakfast Nook, Ceiling Fan(s), Eat-in Kitchen, Granite Counters, High Ceilings, Kitchen Island, Open Floorplan, Pantry, Primary Suite, Radon Mitigation System, Vaulted Ceiling(s), Walk-In Closet(s)
- Appliances
- Dishwasher, Disposal, Dryer, Electric Water Heater, Gas Water Heater, Microwave, Self Cleaning Oven, Washer
- Electric
- Central Air
- Flooring
- Carpet, Tile
- Cooling
- Central Air
- Heating
- Forced Air
- Utilities
- Electricity Available, Natural Gas Available
Exterior Details
- Features
- Garden, Private Yard
- Water
- Public
- Sewer
- Public Sewer
Garage & Parking
- Parking Features
- Concrete
Exterior Construction
- Roof
- Composition
- Construction Materials
- Brick, Frame, Wood Siding
- Exterior Features
- Garden, Private Yard
- Window Features
- Double Pane Windows, Window Coverings, Window Treatments
- Security Features
- Carbon Monoxide Detector(s), Radon Detector, Smoke Detector(s)
- Builder Source
- Public Records
Land Details
- PPA
- 0.00
- Road Frontage Type
- Public
- Road Responsibility
- Public Maintained Road
- Road Surface Type
- Paved
Schools
- Elementary School
- Heiman
- Middle School
- John Evans
- High School
- Greeley West
Walk Score®
Contact Agent
executed in 1.374 sec.




