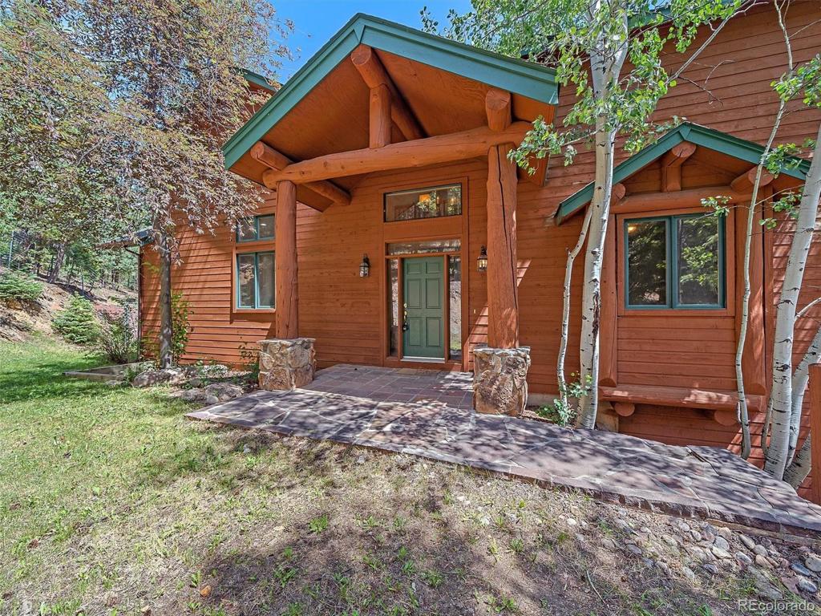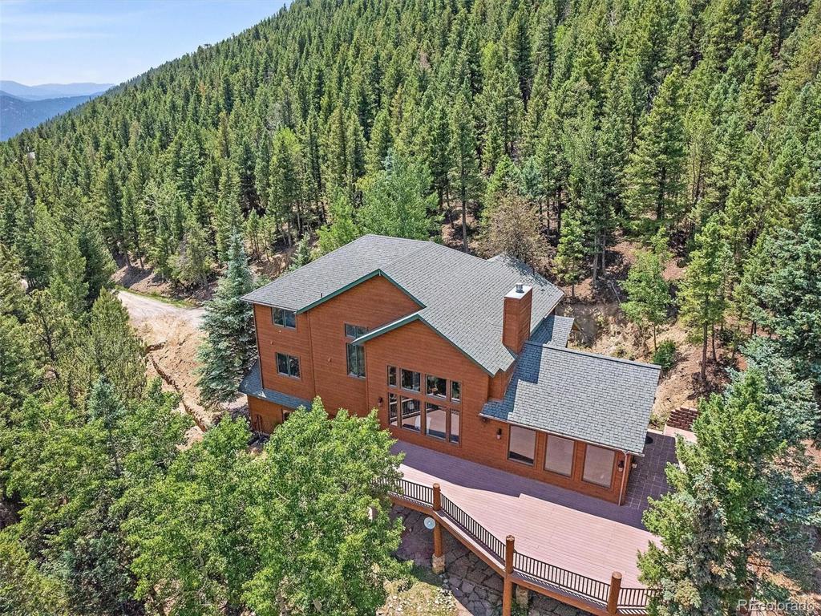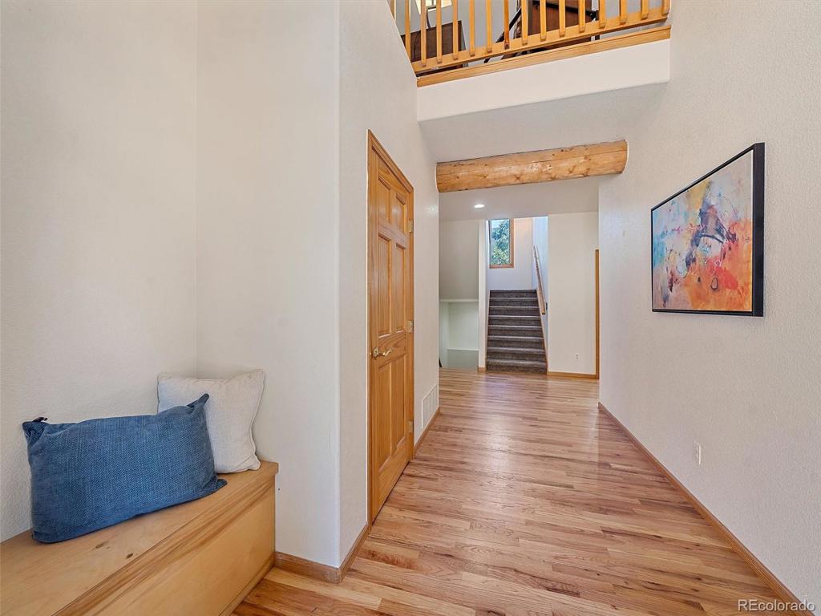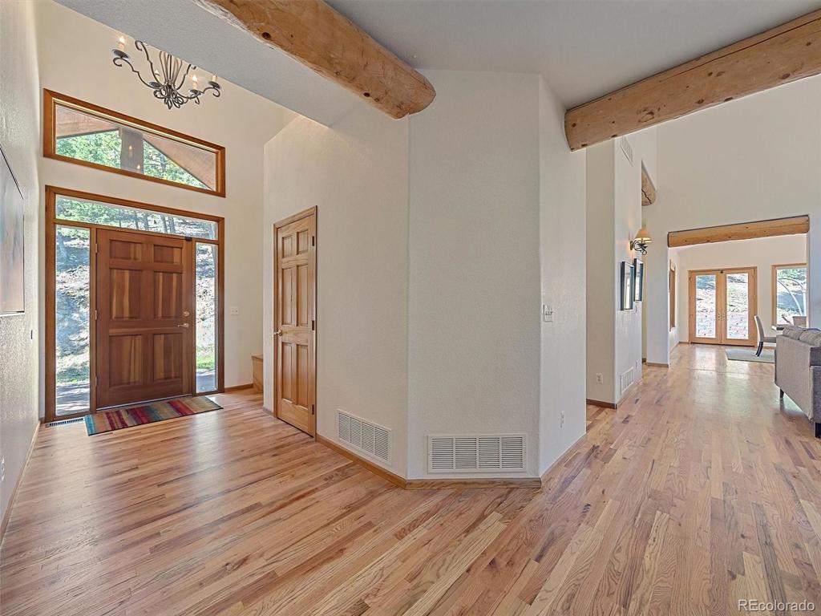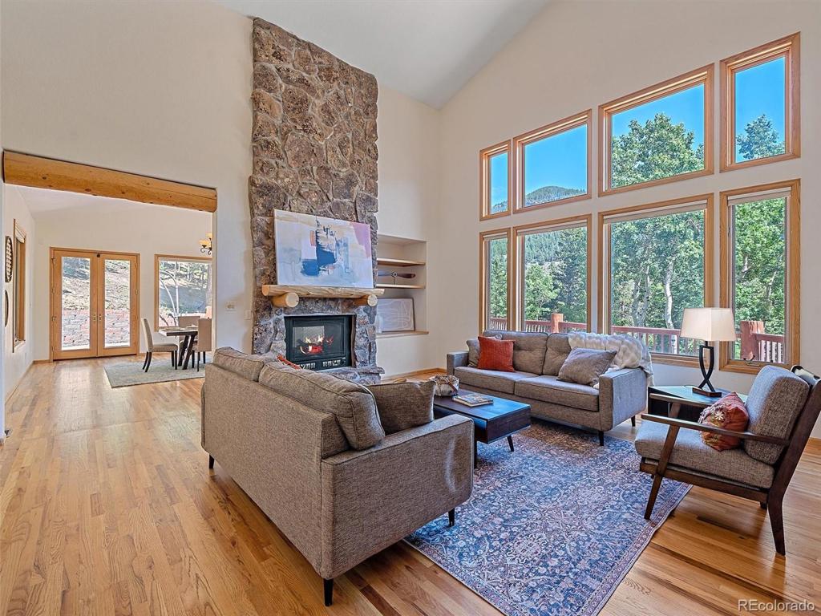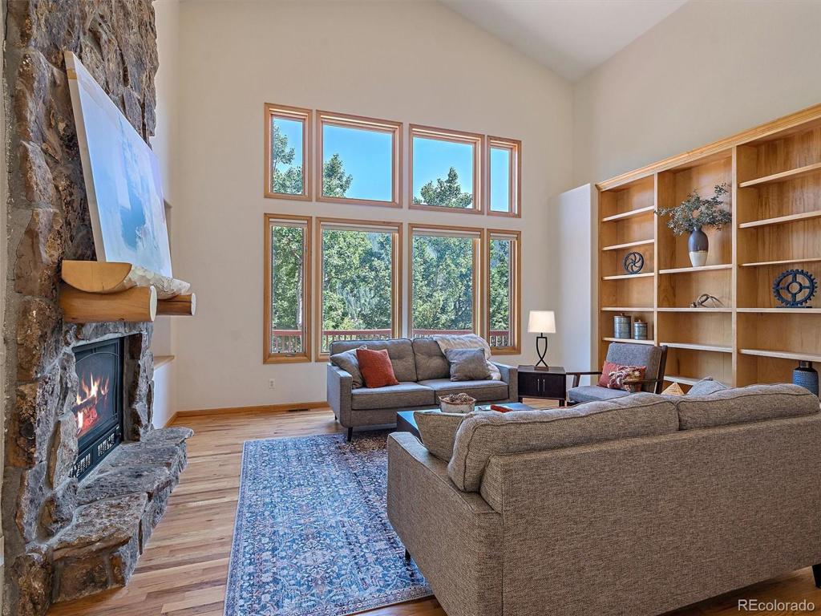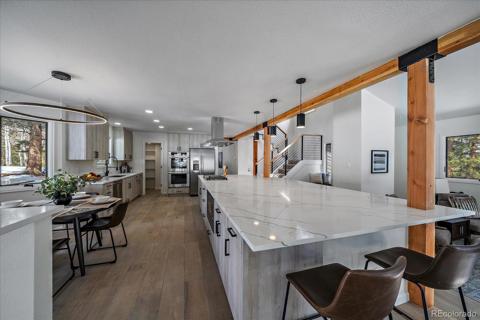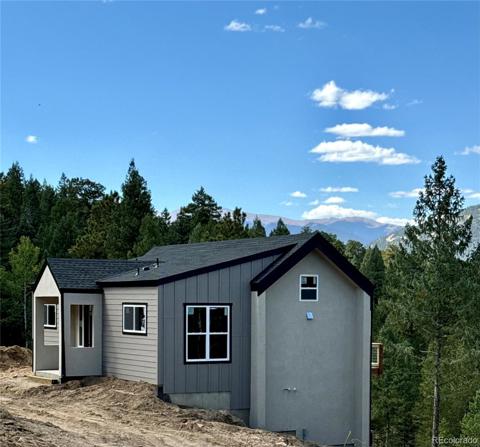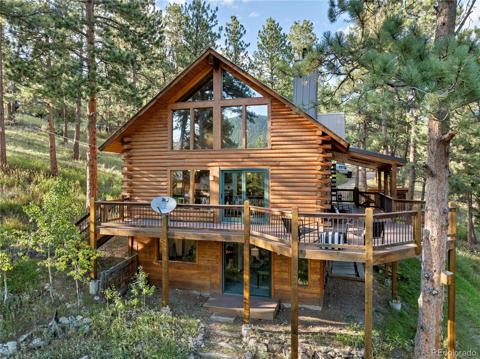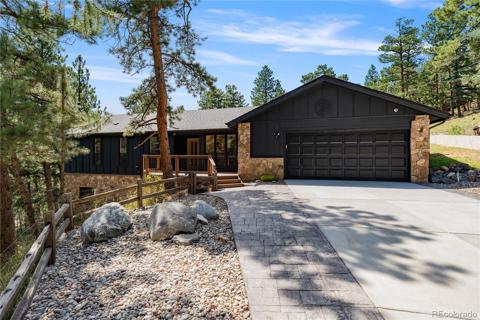187 Blue Spruce Drive
Evergreen, CO 80439 — Clear Creek County — Evergreen West Highlands NeighborhoodOpen House - Public: Sat Oct 5, 11:00AM-1:00PM
Residential $1,170,000 Active Listing# 1558834
4 beds 4 baths 4296.00 sqft Lot size: 189050.40 sqft 4.34 acres 1999 build
Property Description
North Evergreen location near Denver Mountain Park, featuring a lovely setting in aspens trees with views of Synder Mountain. Every room is sunny and bright with multiple windows and soaring ceilings. The home has log accents throughout and is move in ready, priced so you can use your personal preferences to make updates. Entertaining on the main level will be a dream with an abundance of space and two areas to host family and guests. A sunny bright kitchen will provide space for informal meals, working or studying with a built-in desk. Two main floor bedrooms with a conveniently located full bathroom will provide ample space for family or guests. A primary suite with a loft on the upper level offers privacy, room to relax and amazing views. The loft could be used as an office or study. Lower-level layout provides an abundance of square footage with a family room, a bonus room, a non-conforming bedroom, a ¾ bath and the laundry room. Throughout the home, there is storage around every corner. Great North Evergreen location with easy access to shopping, schools, dining and I-70.
Listing Details
- Property Type
- Residential
- Listing#
- 1558834
- Source
- REcolorado (Denver)
- Last Updated
- 10-02-2024 05:30pm
- Status
- Active
- Off Market Date
- 11-30--0001 12:00am
Property Details
- Property Subtype
- Single Family Residence
- Sold Price
- $1,170,000
- Original Price
- $1,170,000
- Location
- Evergreen, CO 80439
- SqFT
- 4296.00
- Year Built
- 1999
- Acres
- 4.34
- Bedrooms
- 4
- Bathrooms
- 4
- Levels
- Two
Map
Property Level and Sizes
- SqFt Lot
- 189050.40
- Lot Features
- Breakfast Nook, Built-in Features, Ceiling Fan(s), Eat-in Kitchen, Entrance Foyer, Five Piece Bath, Granite Counters, High Ceilings, Jack & Jill Bathroom, Kitchen Island, Open Floorplan, Pantry, Primary Suite, Radon Mitigation System, Smoke Free, Sound System, Tile Counters, Vaulted Ceiling(s), Walk-In Closet(s)
- Lot Size
- 4.34
- Foundation Details
- Slab
- Basement
- Finished, Partial, Walk-Out Access
- Common Walls
- No Common Walls
Financial Details
- Previous Year Tax
- 5768.00
- Year Tax
- 2023
- Primary HOA Fees
- 0.00
Interior Details
- Interior Features
- Breakfast Nook, Built-in Features, Ceiling Fan(s), Eat-in Kitchen, Entrance Foyer, Five Piece Bath, Granite Counters, High Ceilings, Jack & Jill Bathroom, Kitchen Island, Open Floorplan, Pantry, Primary Suite, Radon Mitigation System, Smoke Free, Sound System, Tile Counters, Vaulted Ceiling(s), Walk-In Closet(s)
- Appliances
- Convection Oven, Dishwasher, Disposal, Dryer, Humidifier, Microwave, Range, Refrigerator, Self Cleaning Oven, Washer
- Laundry Features
- In Unit
- Electric
- None
- Flooring
- Carpet, Tile, Wood
- Cooling
- None
- Heating
- Forced Air, Natural Gas
- Fireplaces Features
- Dining Room, Family Room, Gas, Gas Log, Great Room, Living Room
- Utilities
- Electricity Connected, Natural Gas Connected
Exterior Details
- Features
- Rain Gutters
- Lot View
- Mountain(s)
- Water
- Well
- Sewer
- Septic Tank
Garage & Parking
- Parking Features
- Driveway-Dirt, Dry Walled
Exterior Construction
- Roof
- Composition
- Construction Materials
- Stone, Wood Siding
- Exterior Features
- Rain Gutters
- Window Features
- Window Coverings
- Security Features
- Carbon Monoxide Detector(s), Smoke Detector(s)
- Builder Source
- Appraiser
Land Details
- PPA
- 0.00
- Road Frontage Type
- Public
- Road Responsibility
- Public Maintained Road
- Road Surface Type
- Dirt
- Sewer Fee
- 0.00
Schools
- Elementary School
- King Murphy
- Middle School
- Clear Creek
- High School
- Clear Creek
Walk Score®
Listing Media
- Virtual Tour
- Click here to watch tour
Contact Agent
executed in 4.916 sec.




