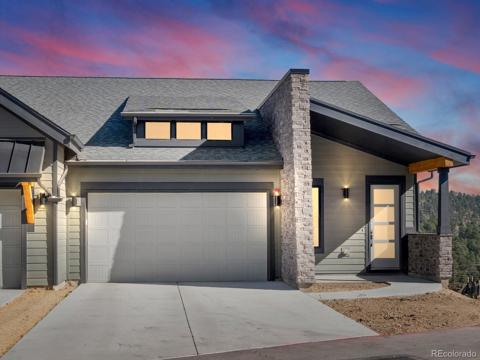29832 Dorothy Road
Evergreen, CO 80439 — Jefferson County — Evergreen Park Estates NeighborhoodResidential $897,000 Active Listing# 7737164
3 beds 3 baths 2600.00 sqft Lot size: 66646.80 sqft 1.53 acres 1972 build
Property Description
NOTE:3 EXTERIOR CAMERAS ARE ACTIVE ON SITE. AND INTERIOR CAMERAS WITHIN THE HOME ARE ACTIVE. THERE'S NO PLACE LIKE HOME, THERE'S NO PLACE LIKE HOME, THERE'S NO PLACE LIKE HOME! says Dorothy Road...LOCATION! LOCATION! LOCATION! And home is where your loved ones reside. So, after 20 years it's time to move, to be closer to them! So, now you can come and make this into your own, with your own touches, and updating to your tastes! It is your Summer Park setting and becomes your Winder Wonderland of adventure and fun! Begin memory making activities such as sliding, hiking and biking with the other members of your household! A current condition valuation by an appraiser is $50,000 higher than the Home's list price. A copy is available on site, for your reference. So, Welcome to your Oasis in the Foothills of Glorious Colorado! This home a great escape from the wild world that it is! This home is suitable for a multi-generational situation. It is a wonderfully peaceful and quite neighborhood. Three Sister and Denver Mt Parks are within walking distance, to bike, hike, and walk the dogs! The home is great for entertaining, and it is close to Schools! AND you have a head start to the ski slopes! (Also, pond in the back yard is starting to freeze over so the fountain pump has been removed for the Winter. NOTE: New carpeting to be installed in the Primary Bedroom.
Listing Details
- Property Type
- Residential
- Listing#
- 7737164
- Source
- REcolorado (Denver)
- Last Updated
- 04-20-2025 12:02am
- Status
- Active
- Off Market Date
- 11-30--0001 12:00am
Property Details
- Property Subtype
- Single Family Residence
- Sold Price
- $897,000
- Original Price
- $897,000
- Location
- Evergreen, CO 80439
- SqFT
- 2600.00
- Year Built
- 1972
- Acres
- 1.53
- Bedrooms
- 3
- Bathrooms
- 3
- Levels
- Two
Map
Property Level and Sizes
- SqFt Lot
- 66646.80
- Lot Features
- Granite Counters, Smoke Free, Wet Bar
- Lot Size
- 1.53
- Foundation Details
- Slab
- Basement
- Finished, Partial, Walk-Out Access
Financial Details
- Previous Year Tax
- 4576.00
- Year Tax
- 2024
- Primary HOA Fees
- 0.00
Interior Details
- Interior Features
- Granite Counters, Smoke Free, Wet Bar
- Appliances
- Bar Fridge, Dishwasher, Dryer, Gas Water Heater, Oven, Range, Refrigerator, Washer
- Laundry Features
- In Unit, Laundry Closet
- Electric
- None
- Flooring
- Carpet, Tile, Vinyl, Wood
- Cooling
- None
- Heating
- Forced Air, Natural Gas
- Fireplaces Features
- Living Room, Wood Burning
- Utilities
- Electricity Connected, Phone Available
Exterior Details
- Features
- Balcony, Dog Run, Fire Pit, Garden, Private Yard, Water Feature
- Lot View
- Mountain(s)
- Water
- Public, Well
- Sewer
- Septic Tank
Garage & Parking
- Parking Features
- Concrete, Driveway-Gravel
Exterior Construction
- Roof
- Composition
- Construction Materials
- Frame, Wood Siding
- Exterior Features
- Balcony, Dog Run, Fire Pit, Garden, Private Yard, Water Feature
- Window Features
- Double Pane Windows, Skylight(s)
- Builder Source
- Public Records
Land Details
- PPA
- 0.00
- Road Frontage Type
- Public
- Road Responsibility
- Public Maintained Road
- Road Surface Type
- Dirt, Gravel, Paved
- Sewer Fee
- 0.00
Schools
- Elementary School
- Wilmot
- Middle School
- Evergreen
- High School
- Evergreen
Walk Score®
Listing Media
- Virtual Tour
- Click here to watch tour
Contact Agent
executed in 0.324 sec.



)
)
)
)
)
)



