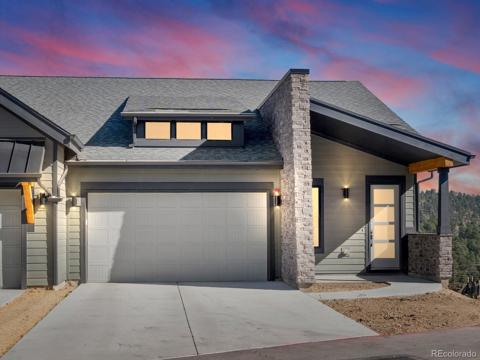30722 Eldora Court
Evergreen, CO 80439 — Jefferson County — Ridge At Hiwan NeighborhoodResidential $1,200,000 Coming Soon Listing# 1518047
4 beds 3 baths 3132.00 sqft Lot size: 39639.60 sqft 0.91 acres 1988 build
Property Description
Welcome to your dream home at the Ridge at Hiwan, a beautifully updated 4-bedroom, 3-bathroom retreat on a private.91-acre lot on Eldora Ct. This residence seamlessly blends luxury and comfort, starting with the new granite kitchen featuring a gas downdraft cooktop, double ovens, and a walk-in pantry. The vaulted beam ceiling living room, adorned with hardwood floors and a moss rock hearth wood-burning fireplace insert, opens to a sprawling multi-level deck. Here, you can enjoy spectacular distant mountain views and up-close Hiwan Golf Club fairway vistas. Every detail has been meticulously updated, including all three bathrooms with ceramic tile floors and new counters. The private owner's suite is a true retreat, encompassing the second level with two walk-in closets and a luxurious bath. Efficiency and comfort are ensured with a high-efficiency Trane gas-forced air furnace. The home's exterior was freshly and recently painted interior walls and decks, while the interior features freshly painted walls, ceilings, and beautifully updated woodwork. Enjoy new faux wood tiled floors and stairs and a cozy new wood-burning stove insert. The gourmet kitchen boasts stainless steel appliances, newly stained and painted cabinets, new tile, granite countertops, and updated fixtures. Custom bathroom remodels include new tile, tubs, showers, fixtures, and toilets, while 2 foam insulation in the crawl space enhances energy efficiency. Modern amenities are at your fingertips, including public water and sewer, nearby fire hydrants, natural gas, buried utilities, and high-speed Infinity cable internet. The community trail leads directly to Elk Meadow and Evergreen Lake, offering outdoor adventures just steps from your door. This exceptional modern mountain retreat is a turnkey haven ready to be called home. Your wait is over—seize the opportunity to make this your new home sweet home!
Listing Details
- Property Type
- Residential
- Listing#
- 1518047
- Source
- REcolorado (Denver)
- Last Updated
- 02-20-2025 04:15pm
- Status
- Coming Soon
- Off Market Date
- 11-30--0001 12:00am
Property Details
- Property Subtype
- Single Family Residence
- Sold Price
- $1,200,000
- Location
- Evergreen, CO 80439
- SqFT
- 3132.00
- Year Built
- 1988
- Acres
- 0.91
- Bedrooms
- 4
- Bathrooms
- 3
- Levels
- Two
Map
Property Level and Sizes
- SqFt Lot
- 39639.60
- Lot Features
- Built-in Features, Ceiling Fan(s), Entrance Foyer, Five Piece Bath, Granite Counters, High Ceilings, High Speed Internet, Kitchen Island, Open Floorplan, Pantry, Primary Suite, Radon Mitigation System, Smoke Free, Utility Sink, Vaulted Ceiling(s), Walk-In Closet(s)
- Lot Size
- 0.91
- Foundation Details
- Slab
- Basement
- Daylight, Finished, Partial, Walk-Out Access
Financial Details
- Previous Year Tax
- 5968.00
- Year Tax
- 2023
- Is this property managed by an HOA?
- Yes
- Primary HOA Name
- The Ridge Association, Inc.
- Primary HOA Phone Number
- (303) 933-6279
- Primary HOA Fees Included
- Road Maintenance, Snow Removal, Trash
- Primary HOA Fees
- 305.00
- Primary HOA Fees Frequency
- Quarterly
Interior Details
- Interior Features
- Built-in Features, Ceiling Fan(s), Entrance Foyer, Five Piece Bath, Granite Counters, High Ceilings, High Speed Internet, Kitchen Island, Open Floorplan, Pantry, Primary Suite, Radon Mitigation System, Smoke Free, Utility Sink, Vaulted Ceiling(s), Walk-In Closet(s)
- Appliances
- Cooktop, Dishwasher, Disposal, Double Oven, Dryer, Gas Water Heater, Microwave, Refrigerator, Washer
- Laundry Features
- In Unit
- Electric
- None
- Flooring
- Carpet, Tile
- Cooling
- None
- Heating
- Forced Air, Natural Gas
- Fireplaces Features
- Electric, Family Room, Living Room, Wood Burning
- Utilities
- Cable Available, Electricity Connected, Internet Access (Wired), Natural Gas Connected, Phone Connected
Exterior Details
- Features
- Dog Run
- Lot View
- Meadow, Mountain(s)
- Water
- Public
- Sewer
- Public Sewer
Garage & Parking
- Parking Features
- Asphalt
Exterior Construction
- Roof
- Composition
- Construction Materials
- Frame, Wood Siding
- Exterior Features
- Dog Run
- Window Features
- Double Pane Windows, Window Treatments
- Builder Source
- Public Records
Land Details
- PPA
- 0.00
- Road Frontage Type
- Private Road
- Road Responsibility
- Private Maintained Road
- Road Surface Type
- Paved
- Sewer Fee
- 0.00
Schools
- Elementary School
- Bergen
- Middle School
- Evergreen
- High School
- Evergreen
Walk Score®
Contact Agent
executed in 2.040 sec.




)
)
)
)
)
)



