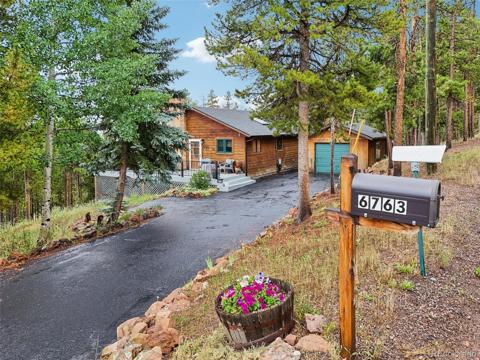608 Patty Drive
Evergreen, CO 80439 — Clear Creek County — Circle K NeighborhoodResidential $875,000 Coming Soon Listing# 5450717
2 beds 2 baths 2157.00 sqft Lot size: 182952.00 sqft 4.20 acres 1962 build
Property Description
Echos of the past...historic warmth, while being updated. Off of Upper Bear Creek Road in the Circle K Subdivision, this property is positioned on 4.2 gentle acres with extensive tree mitigation and abundant perennial gardens, planted by a master gardener. Rolling mountain views to the East are off of the large deck. Ease of Main floor living with Open floor plan and direct access to the deck and the outdoors. Details of the fireplace in the den will give you pause, as it is a passionate work of art with exquisite Rockwork, nooks, and a built-in custom pine door. The Den flows into the Garden room/office and where the sun warms the space and keeps the plants happy and treat you to the east mountain views. The Living Room, dining and kitchen are integrated and open concept. The kitchen has been updated with Soapstone Counter tops, stain steel appliances and a large island. The Primary bedroom has its own updated bath and a large walk-in closet. The secondary bedroom is right next to the second updated bathroom. Springtime will reveal the wonderful perennial gardens.
Listing Details
- Property Type
- Residential
- Listing#
- 5450717
- Source
- REcolorado (Denver)
- Last Updated
- 01-09-2025 08:40pm
- Status
- Coming Soon
- Off Market Date
- 11-30--0001 12:00am
Property Details
- Property Subtype
- Single Family Residence
- Sold Price
- $875,000
- Location
- Evergreen, CO 80439
- SqFT
- 2157.00
- Year Built
- 1962
- Acres
- 4.20
- Bedrooms
- 2
- Bathrooms
- 2
- Levels
- One
Map
Property Level and Sizes
- SqFt Lot
- 182952.00
- Lot Features
- Entrance Foyer, Kitchen Island, No Stairs, Open Floorplan, Primary Suite, Smoke Free
- Lot Size
- 4.20
- Foundation Details
- Slab
Financial Details
- Previous Year Tax
- 3028.00
- Year Tax
- 2023
- Primary HOA Fees
- 0.00
Interior Details
- Interior Features
- Entrance Foyer, Kitchen Island, No Stairs, Open Floorplan, Primary Suite, Smoke Free
- Appliances
- Cooktop, Dishwasher, Disposal, Refrigerator
- Electric
- None
- Flooring
- Stone, Tile, Wood
- Cooling
- None
- Heating
- Forced Air, Natural Gas
- Fireplaces Features
- Great Room, Living Room, Wood Burning, Wood Burning Stove
- Utilities
- Electricity Connected, Natural Gas Connected
Exterior Details
- Features
- Fire Pit, Private Yard
- Lot View
- Meadow, Mountain(s)
- Water
- Private, Well
- Sewer
- Septic Tank
Garage & Parking
- Parking Features
- 220 Volts, Asphalt, Circular Driveway, Dry Walled, Electric Vehicle Charging Station(s), Oversized
Exterior Construction
- Roof
- Metal
- Construction Materials
- Frame, Wood Siding
- Exterior Features
- Fire Pit, Private Yard
- Window Features
- Double Pane Windows
- Builder Source
- Appraiser
Land Details
- PPA
- 0.00
- Road Frontage Type
- Public
- Road Responsibility
- Public Maintained Road
- Road Surface Type
- Dirt
- Sewer Fee
- 0.00
Schools
- Elementary School
- King Murphy
- Middle School
- Clear Creek
- High School
- Clear Creek
Walk Score®
Contact Agent
executed in 2.485 sec.













