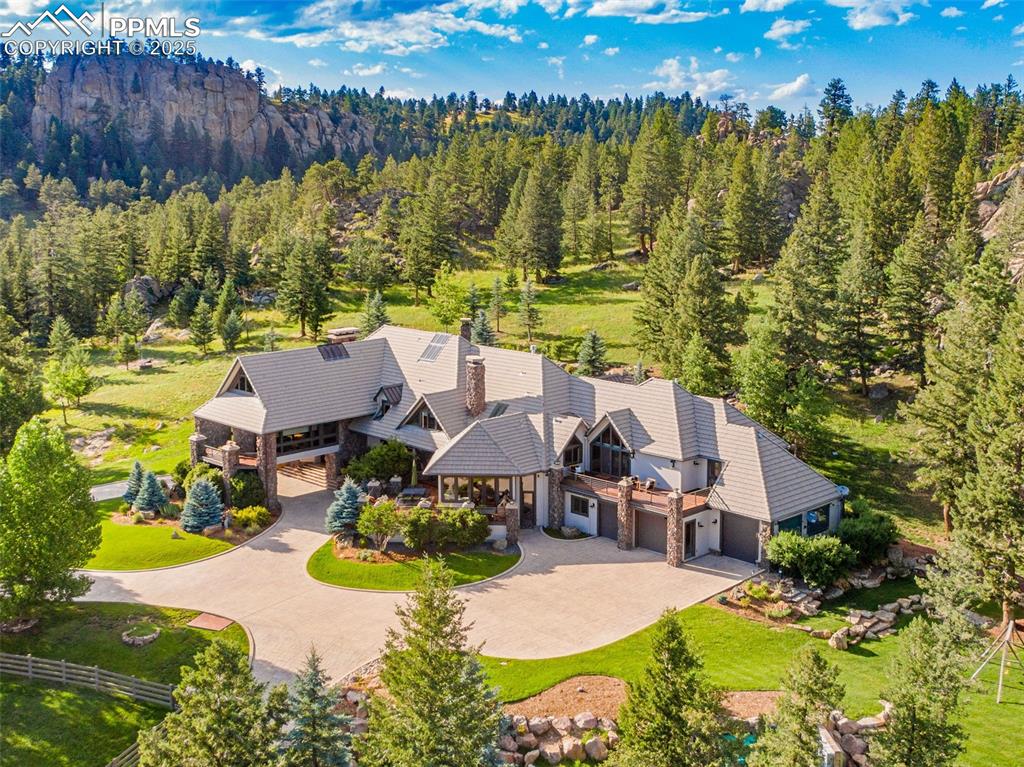6917 Timbers Drive
Evergreen, CO 80439 — Jefferson County — Timbers Estates Resub NeighborhoodResidential $7,695,000 Active Listing# IR1043770
6 beds 10 baths 19049.00 sqft Lot size: 1307236.00 sqft 30.01 acres 2002 build
Property Description
Serenity Falls stands as the epitome of sophisticated mtn living, offering a serene sanctuary. This estate spans 30 pristine acres in the Rockies, accessed exclusively thru a private gate, ensuring privacy and security. The main residence is a masterpiece of craftsmanship and architectural design. Vaulted ceilings adorned w/wood beams soar above expansive living spaces w/panoramic picture windows that frame breathtaking mountain vistas. Tranquil water features and a 30' waterfall contribute to the ambiance. Fall of 2024, 3 state-of-the-art AC chillers were installed, ensuring optimal comfort thru the year, even in the high-altitude climate of this majestic estate. The gourmet kitchen features custom Ipina cabinets, a Sub-Zero Pro package, dual Wolf ovens w/gas cook-tops, dual warming drawers and two Miele dishwashers. The primary suite is a private retreat, offering a spa-like bath, a substantial walk-in closet and wet bar, beverage station and laundry area. 3 additional beds w/en-suite 3/4 ba and walk-in closets, provide luxurious accommodation for family and guests. There are 2 executive offices w/amazing views and ample natural light. A theater rm w/spacious wet bar and temperature-controlled wine cellar is also perfect for hosting gatherings and enjoying leisurely evenings. This estate features a guest house overlooking an integrated equine center. The studio offers 2 beds, while the equestrian facilities include 6 stables (currently used for storage), a heated tack room and an outdoor horse corral (used for guest parking). Fitness enthusiasts will appreciate the comprehensive exercise facility, which includes a professional-sized half-basketball court (20 car auto garage), steam room-equipped bath and a convenient wet bar for post-workout relaxation. Serenity Falls is more than a residence; it's a sanctuary of luxury and refinement, harmoniously blending natural beauty w/exceptional living spaces and amenities.
Listing Details
- Property Type
- Residential
- Listing#
- IR1043770
- Source
- REcolorado (Denver)
- Last Updated
- 09-26-2025 06:11pm
- Status
- Active
- Off Market Date
- 11-30--0001 12:00am
Property Details
- Property Subtype
- Single Family Residence
- Sold Price
- $7,695,000
- Original Price
- $7,695,000
- Location
- Evergreen, CO 80439
- SqFT
- 19049.00
- Year Built
- 2002
- Acres
- 30.01
- Bedrooms
- 6
- Bathrooms
- 10
- Levels
- One, Two, Three Or More, Bi-Level, Tri-Level
Map
Property Level and Sizes
- SqFt Lot
- 1307236.00
- Lot Features
- Eat-in Kitchen, Five Piece Bath, Kitchen Island, Open Floorplan, Sauna, Smart Thermostat, Vaulted Ceiling(s), Walk-In Closet(s), Wet Bar
- Lot Size
- 30.01
- Basement
- Full, Sump Pump
Financial Details
- Previous Year Tax
- 58934.00
- Year Tax
- 2024
- Is this property managed by an HOA?
- Yes
- Primary HOA Name
- Timbers Estates HOA
- Primary HOA Phone Number
- 720-284-8123
- Primary HOA Amenities
- Park, Trail(s)
- Primary HOA Fees Included
- Reserves, Security, Snow Removal
- Primary HOA Fees
- 200.00
- Primary HOA Fees Frequency
- Annually
Interior Details
- Interior Features
- Eat-in Kitchen, Five Piece Bath, Kitchen Island, Open Floorplan, Sauna, Smart Thermostat, Vaulted Ceiling(s), Walk-In Closet(s), Wet Bar
- Appliances
- Bar Fridge, Dishwasher, Disposal, Dryer, Freezer, Humidifier, Oven, Refrigerator, Self Cleaning Oven, Washer, Water Softener
- Laundry Features
- In Unit
- Electric
- Ceiling Fan(s), Central Air
- Flooring
- Wood
- Cooling
- Ceiling Fan(s), Central Air
- Heating
- Forced Air, Hot Water, Radiant
- Fireplaces Features
- Dining Room, Family Room, Gas, Gas Log, Great Room, Kitchen, Living Room, Other, Primary Bedroom
- Utilities
- Cable Available, Electricity Available, Internet Access (Wired), Natural Gas Available
Exterior Details
- Features
- Dog Run, Gas Grill, Spa/Hot Tub
- Lot View
- Mountain(s), Plains
- Water
- Well
- Sewer
- Septic Tank
Garage & Parking
- Parking Features
- Heated Garage, Oversized, Oversized Door, RV Access/Parking
Exterior Construction
- Roof
- Shake, Concrete
- Construction Materials
- Rock, Stone, Frame, Wood Siding
- Exterior Features
- Dog Run, Gas Grill, Spa/Hot Tub
- Window Features
- Double Pane Windows, Skylight(s), Window Coverings
- Security Features
- Fire Alarm, Fire Sprinkler System, Smoke Detector(s)
- Builder Source
- Other
Land Details
- PPA
- 0.00
- Road Frontage Type
- Private Road
- Road Responsibility
- Private Maintained Road
- Road Surface Type
- Paved
- Sewer Fee
- 0.00
Schools
- Elementary School
- Marshdale
- Middle School
- West Jefferson
- High School
- Conifer
Walk Score®
Listing Media
- Virtual Tour
- Click here to watch tour
Contact Agent
executed in 0.366 sec.










