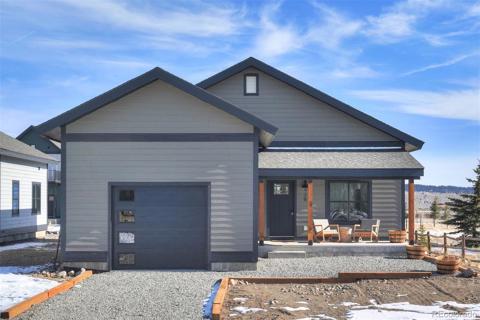1243 Platte River Drive
Fairplay, CO 80440 — Park County — Valley Of The Sun Filing 11 NeighborhoodResidential $899,000 Active Listing# 7853312
3 beds 3 baths 1904.00 sqft Lot size: 44866.80 sqft 1.03 acres 2000 build
Property Description
Charming Mountain Retreat – Turn-Key and Move-In Ready Nestled in a beautiful aspen grove on a private 1-acre lot, this spacious 3-bedroom, 3-bath home offers the perfect blend of mountain charm and modern convenience. Located just 30 minutes from Breckenridge and only 1 mile off Hwy 9, you’ll enjoy both easy access and serene seclusion. Step inside to an open-concept floor plan with plenty of natural light. The newly remodeled master bathroom provides a luxurious retreat, while the recently finished walkout basement adds incredible versatility with a kitchenette, rec room, and an additional bedroom—ideal for guests. Entertain or relax outdoors on the brand-new wraparound deck surrounded by quaking aspens and breathtaking mountain views. Take advantage of the oversized two-car garage with room for all your mountain toys. With its turnkey condition and thoughtful upgrades, this property is ready for you to move right in and start living your Colorado dream.
Listing Details
- Property Type
- Residential
- Listing#
- 7853312
- Source
- REcolorado (Denver)
- Last Updated
- 10-21-2025 04:05pm
- Status
- Active
- Off Market Date
- 11-30--0001 12:00am
Property Details
- Property Subtype
- Single Family Residence
- Sold Price
- $899,000
- Original Price
- $899,000
- Location
- Fairplay, CO 80440
- SqFT
- 1904.00
- Year Built
- 2000
- Acres
- 1.03
- Bedrooms
- 3
- Bathrooms
- 3
- Levels
- Two
Map
Property Level and Sizes
- SqFt Lot
- 44866.80
- Lot Features
- Pantry, Vaulted Ceiling(s), Walk-In Closet(s)
- Lot Size
- 1.03
- Basement
- Unfinished
Financial Details
- Previous Year Tax
- 2373.00
- Year Tax
- 2024
- Primary HOA Fees
- 0.00
Interior Details
- Interior Features
- Pantry, Vaulted Ceiling(s), Walk-In Closet(s)
- Appliances
- Dishwasher, Disposal, Dryer, Microwave, Oven, Range, Refrigerator, Washer
- Electric
- None
- Flooring
- Carpet, Tile, Wood
- Cooling
- None
- Heating
- Forced Air, Natural Gas
Exterior Details
- Features
- Barbecue
- Water
- Well
- Sewer
- Septic Tank
Garage & Parking
- Parking Features
- Circular Driveway, Guest
Exterior Construction
- Roof
- Other
- Construction Materials
- Cedar, Frame, Stone, Wood Siding
- Exterior Features
- Barbecue
- Window Features
- Bay Window(s), Window Coverings
- Builder Source
- Public Records
Land Details
- PPA
- 0.00
- Sewer Fee
- 0.00
Schools
- Elementary School
- Edith Teter
- Middle School
- South Park
- High School
- South Park
Walk Score®
Listing Media
- Virtual Tour
- Click here to watch tour
Contact Agent
executed in 0.399 sec.













