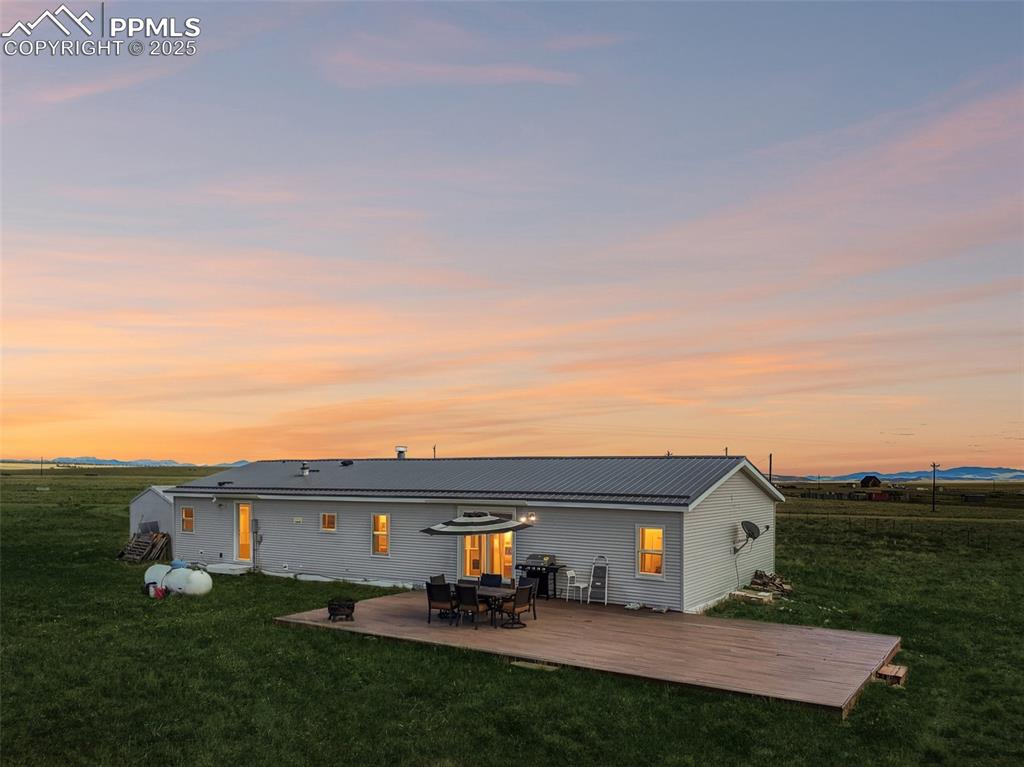431 Rudisill Street
Fairplay, CO 80440 — Park County — Homestead Acres NeighborhoodResidential $725,000 Active Listing# 8963113
3 beds 2 baths 2347.00 sqft Lot size: 358934.40 sqft 8.24 acres 2019 build
Property Description
Experience modern mountain living in this pristine 2019-built home with sweeping views of the Mosquito Range. Bordering thousands of acres of BLM and conservation land, this energy-efficient retreat offers privacy, year-round comfort, and no HOA restrictions.
Designed for off-grid living, the property features full solar power, in-floor radiant heat, and a fully fenced lot with gated entry. Inside, high ceilings, expansive windows, and passive solar design fill the home with light while maximizing efficiency. A cozy gas stove and custom Riverwalk accent wall—added after construction—bring warmth and style to the open-concept living space.
Perfect as a full-time residence, vacation home, or investment with net rental income over $37,000, this like-new property blends modern finishes with mountain charm. Enjoy world-class skiing, hiking, and fishing nearby in Fairplay, Buena Vista, and Breckenridge.
If you’ve been searching for a newer Colorado mountain home with privacy, views, and off-grid capability—this one checks all the boxes.
Listing Details
- Property Type
- Residential
- Listing#
- 8963113
- Source
- REcolorado (Denver)
- Last Updated
- 09-16-2025 12:03am
- Status
- Active
- Off Market Date
- 11-30--0001 12:00am
Property Details
- Property Subtype
- Single Family Residence
- Sold Price
- $725,000
- Original Price
- $750,000
- Location
- Fairplay, CO 80440
- SqFT
- 2347.00
- Year Built
- 2019
- Acres
- 8.24
- Bedrooms
- 3
- Bathrooms
- 2
- Levels
- Two
Map
Property Level and Sizes
- SqFt Lot
- 358934.40
- Lot Features
- Butcher Counters, Ceiling Fan(s), High Ceilings, Kitchen Island, Pantry, Smoke Free, T&G Ceilings
- Lot Size
- 8.24
- Foundation Details
- Slab
- Basement
- Finished, Full, Walk-Out Access
Financial Details
- Previous Year Tax
- 2174.00
- Year Tax
- 2024
- Primary HOA Fees
- 0.00
Interior Details
- Interior Features
- Butcher Counters, Ceiling Fan(s), High Ceilings, Kitchen Island, Pantry, Smoke Free, T&G Ceilings
- Appliances
- Dishwasher, Microwave, Range, Range Hood, Refrigerator
- Electric
- Other
- Flooring
- Concrete, Vinyl
- Cooling
- Other
- Heating
- Active Solar, Radiant Floor
- Fireplaces Features
- Gas, Living Room
- Utilities
- Off Grid, Phone Available, Propane
Exterior Details
- Features
- Fire Pit, Private Yard
- Lot View
- Meadow, Mountain(s)
- Sewer
- Septic Tank
Garage & Parking
- Parking Features
- Gravel
Exterior Construction
- Roof
- Metal
- Construction Materials
- Frame
- Exterior Features
- Fire Pit, Private Yard
- Window Features
- Bay Window(s)
- Builder Source
- Public Records
Land Details
- PPA
- 0.00
- Road Frontage Type
- Public
- Road Responsibility
- Public Maintained Road
- Road Surface Type
- Dirt
- Sewer Fee
- 0.00
Schools
- Elementary School
- Edith Teter
- Middle School
- South Park
- High School
- South Park
Walk Score®
Listing Media
- Virtual Tour
- Click here to watch tour
Contact Agent
executed in 0.503 sec.













