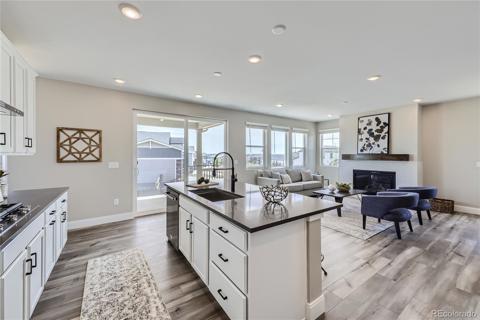12897 Creekwood Street
Firestone, CO 80504 — Weld County — Barefoot Lakes NeighborhoodOpen House - Public: Sat Jan 11, 11:00AM-12:30PM
Residential $550,000 Active Listing# 9860433
3 beds 3 baths 2890.00 sqft Lot size: 5650.00 sqft 0.13 acres 2020 build
Property Description
Welcome to this stunning Lennar Elbert Model home, located in the sought-after Barefoot Lakes community. Situated in a peaceful cul-de-sac, this expansive 2,890 sq. ft. residence perfectly combines luxury and practicality.
The spacious eat-in kitchen is the heart of the home, featuring granite countertops, a generous island, and a large pantry, making it an ideal space for both cooking and entertaining. The open floor plan flows seamlessly into the living room, creating the perfect setting for gatherings.
Upstairs, you’ll find a spacious primary bedroom, complete with a walk-in closet and a luxurious en-suite bathroom with a double vanity and two additional bedrooms and a full bathroom with a double vanity, provide ample space for family or guests.
Enjoy the outdoors with a covered porch at the front, perfect for relaxing and enjoying the neighborhood. The private backyard offers a peaceful space for outdoor entertaining, gardening, or simply unwinding in your own oasis.
Additional highlights include an expansive two-car garage with direct access to a convenient mudroom.
Take advantage of everything Barefoot Lakes has to offer! Enjoy three miles of lakeside trails, perfect for walking and biking or grab your paddle board or fishing pole and enjoying the breathtaking views of over 100 acres of sparkling lakes. Head down to The Cove Clubhouse and enjoy the fitness center, large swimming pool, basketball courts, pickleball courts, fire pits and much more!
Listing Details
- Property Type
- Residential
- Listing#
- 9860433
- Source
- REcolorado (Denver)
- Last Updated
- 01-08-2025 01:14am
- Status
- Active
- Off Market Date
- 11-30--0001 12:00am
Property Details
- Property Subtype
- Single Family Residence
- Sold Price
- $550,000
- Original Price
- $550,000
- Location
- Firestone, CO 80504
- SqFT
- 2890.00
- Year Built
- 2020
- Acres
- 0.13
- Bedrooms
- 3
- Bathrooms
- 3
- Levels
- Two
Map
Property Level and Sizes
- SqFt Lot
- 5650.00
- Lot Features
- Ceiling Fan(s), Eat-in Kitchen, Granite Counters, Kitchen Island, Open Floorplan, Pantry
- Lot Size
- 0.13
- Basement
- Unfinished
Financial Details
- Previous Year Tax
- 5877.00
- Year Tax
- 2023
- Is this property managed by an HOA?
- Yes
- Primary HOA Name
- St. Vrain Metropolitan District
- Primary HOA Phone Number
- (970) 617-2466
- Primary HOA Amenities
- Fitness Center, Park, Playground, Trail(s)
- Primary HOA Fees
- 270.00
- Primary HOA Fees Frequency
- Quarterly
Interior Details
- Interior Features
- Ceiling Fan(s), Eat-in Kitchen, Granite Counters, Kitchen Island, Open Floorplan, Pantry
- Appliances
- Dishwasher, Disposal, Dryer, Microwave, Range, Refrigerator, Washer
- Electric
- Central Air
- Flooring
- Laminate
- Cooling
- Central Air
- Heating
- Forced Air
Exterior Details
- Features
- Private Yard
- Water
- Public
- Sewer
- Public Sewer
Garage & Parking
- Parking Features
- Concrete
Exterior Construction
- Roof
- Composition
- Construction Materials
- Frame
- Exterior Features
- Private Yard
- Security Features
- Carbon Monoxide Detector(s), Video Doorbell
- Builder Name
- Lennar
- Builder Source
- Public Records
Land Details
- PPA
- 0.00
- Sewer Fee
- 0.00
Schools
- Elementary School
- Mead
- Middle School
- Mead
- High School
- Mead
Walk Score®
Listing Media
- Virtual Tour
- Click here to watch tour
Contact Agent
executed in 2.144 sec.













