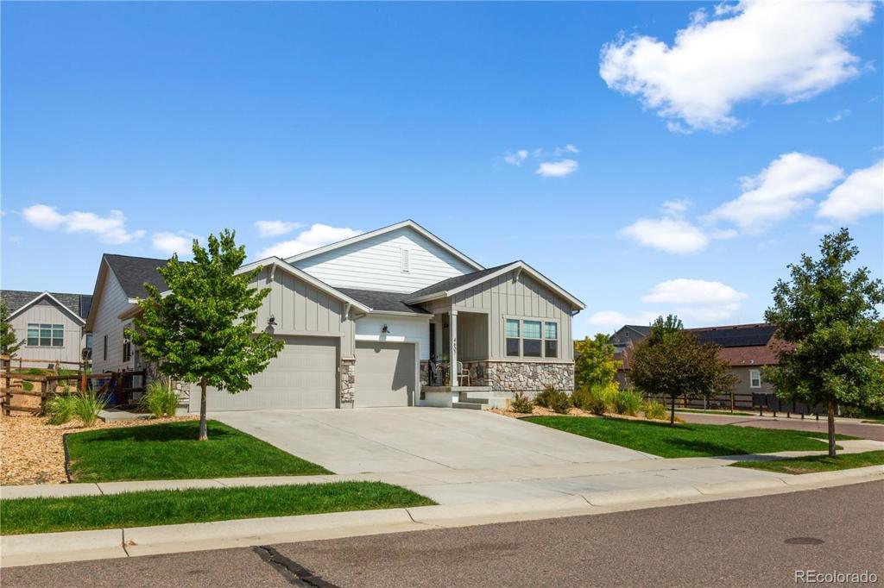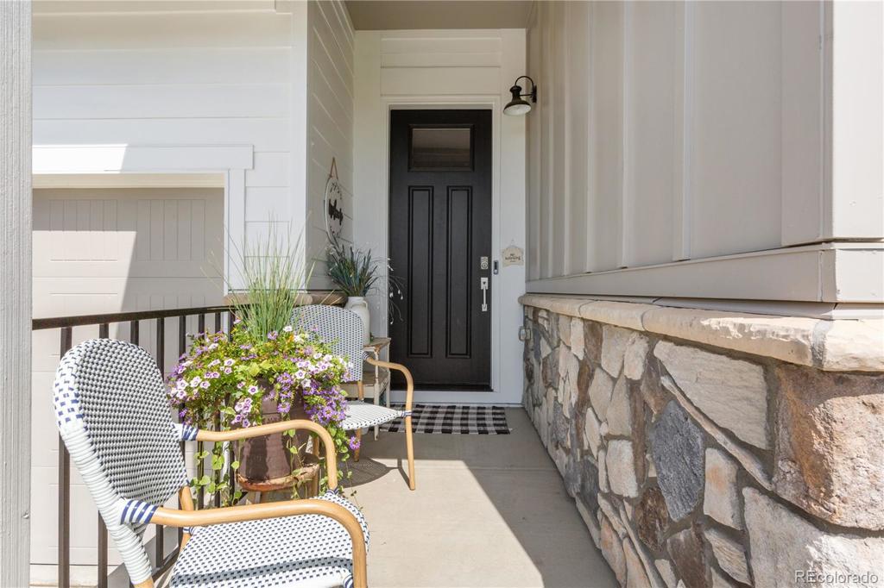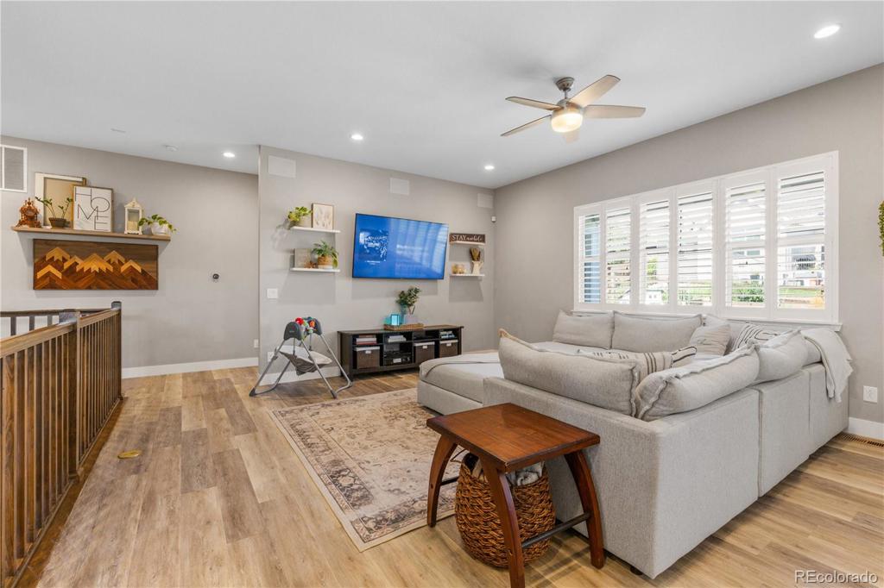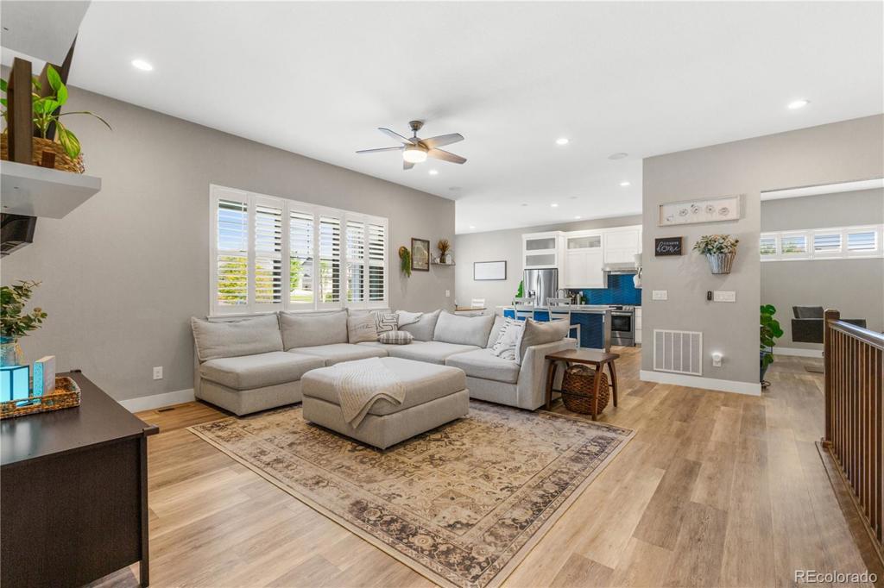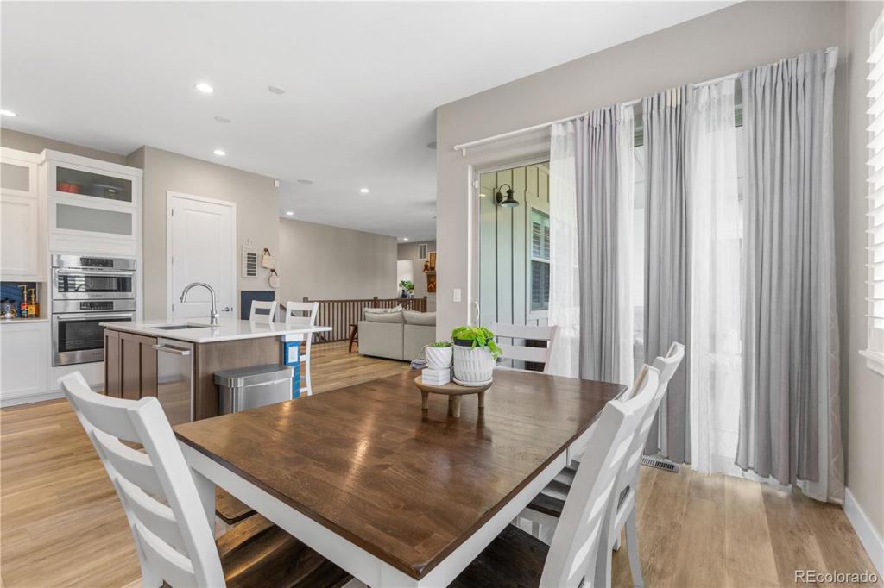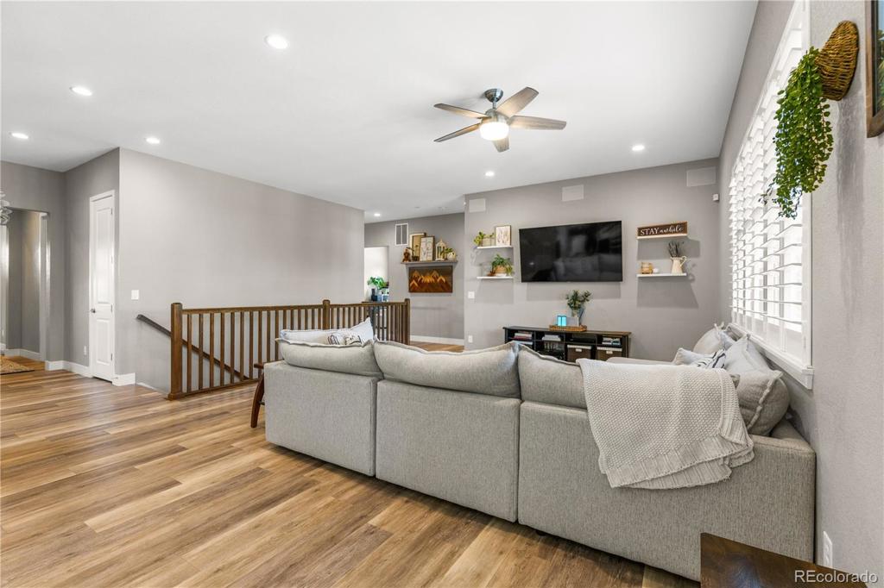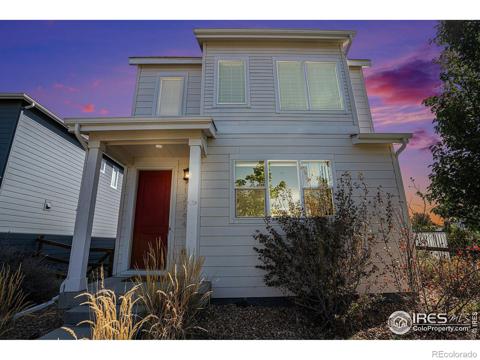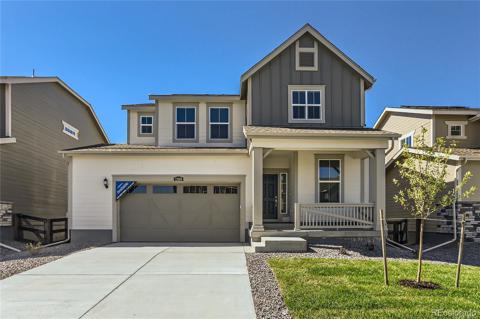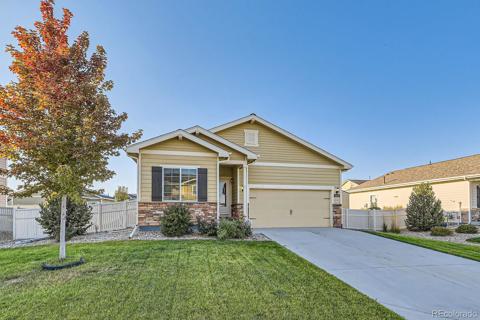4607 Lakeside Drive
Firestone, CO 80504 — Weld County — Barefoot L NeighborhoodResidential $760,000 Active Listing# 7091444
4 beds 4 baths 4712.00 sqft Lot size: 11006.00 sqft 0.25 acres 2018 build
Property Description
Welcome home to this fantastic 4 bedroom, 4 bathroom, 3 car garage home situtuated perfectly on a corner lot in beautiful Barefoot Lakes! With over 4700 sq foot of living space, this home has eveything you need for comfortable living! Enjoy the open concept living with a huge great room! The beautifully appointed kitchen offers upgraded cabinets, quartz countertops, a huge island that opens to the living room and stainless steel appliances including a 5 burner gas stove as well as double ovens! The large primary suite offers a huge walk-in closet along with a great 5 piece bath that includes a huge freestanding soaking tub! The secondary bedrooms are spacious and both have a nice walk-in closet! Convenient main level office along with the main level laundry finishes off this great level! The finished lower level has a large family room for all your gaming/entertainment needs as well as 9 foot ceilings!! The 4th bedroom and full bathroom along with a large unfinished space finish off this great lower level! Head outside to the covered patio to enjoy your fully landscaped backyard oasis! Bring your pickiest buyers! New roof and new paint! Home is prewired for solar! There is nothing left to do here but move in!
Listing Details
- Property Type
- Residential
- Listing#
- 7091444
- Source
- REcolorado (Denver)
- Last Updated
- 10-25-2024 04:12pm
- Status
- Active
- Off Market Date
- 11-30--0001 12:00am
Property Details
- Property Subtype
- Single Family Residence
- Sold Price
- $760,000
- Original Price
- $765,000
- Location
- Firestone, CO 80504
- SqFT
- 4712.00
- Year Built
- 2018
- Acres
- 0.25
- Bedrooms
- 4
- Bathrooms
- 4
- Levels
- One
Map
Property Level and Sizes
- SqFt Lot
- 11006.00
- Lot Features
- Breakfast Nook, Ceiling Fan(s), Eat-in Kitchen, Five Piece Bath, High Ceilings, High Speed Internet, Kitchen Island, Open Floorplan, Pantry, Primary Suite, Quartz Counters, Smoke Free, Solid Surface Counters, Sound System, Walk-In Closet(s)
- Lot Size
- 0.25
- Basement
- Finished, Full
Financial Details
- Previous Year Tax
- 8910.00
- Year Tax
- 2023
- Is this property managed by an HOA?
- Yes
- Primary HOA Name
- St. Vrain Metro - MSI
- Primary HOA Phone Number
- 303-420-4433
- Primary HOA Amenities
- Clubhouse, Fitness Center, Park, Pool
- Primary HOA Fees
- 270.00
- Primary HOA Fees Frequency
- Quarterly
Interior Details
- Interior Features
- Breakfast Nook, Ceiling Fan(s), Eat-in Kitchen, Five Piece Bath, High Ceilings, High Speed Internet, Kitchen Island, Open Floorplan, Pantry, Primary Suite, Quartz Counters, Smoke Free, Solid Surface Counters, Sound System, Walk-In Closet(s)
- Appliances
- Microwave, Oven, Range, Refrigerator, Self Cleaning Oven, Tankless Water Heater
- Electric
- Central Air
- Cooling
- Central Air
- Heating
- Forced Air, Natural Gas
- Utilities
- Cable Available, Electricity Connected, Natural Gas Connected
Exterior Details
- Features
- Private Yard, Rain Gutters
- Water
- Public
- Sewer
- Public Sewer
Garage & Parking
- Parking Features
- Concrete
Exterior Construction
- Roof
- Composition
- Construction Materials
- Frame, Other, Stone
- Exterior Features
- Private Yard, Rain Gutters
- Window Features
- Window Coverings
- Security Features
- Carbon Monoxide Detector(s), Smoke Detector(s)
- Builder Source
- Public Records
Land Details
- PPA
- 0.00
- Road Frontage Type
- Public
- Road Responsibility
- Public Maintained Road
- Road Surface Type
- Paved
- Sewer Fee
- 0.00
Schools
- Elementary School
- Mead
- Middle School
- Mead
- High School
- Mead
Walk Score®
Listing Media
- Virtual Tour
- Click here to watch tour
Contact Agent
executed in 5.497 sec.




