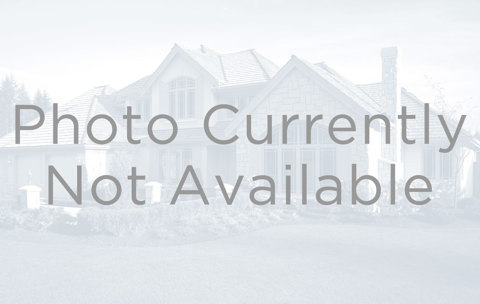6918 Purdue Avenue
Firestone, CO 80504 — Weld County — Saddleback Heights NeighborhoodResidential $775,000 Active Listing# IR1023822
4 beds 3 baths 4620.00 sqft Lot size: 11883.00 sqft 0.27 acres 2015 build
Property Description
Impressive 2-story home on over 1/4 acre that is beautifully and extensively xeriscaped, requiring minimal maintenance. Inside you will be delighted to find a gourmet's kitchen, open to the spacious and sunny great room with gas fireplace, perfect for entertaining. Kitchen has granite countertops and island has a large sink, Bosch dishwasher and breakfast bar; enjoy the double-oven, gas range with hood, large walk-in pantry and butler's pantry/coffee bar. Adjacent to the kitchen is the flexible formal dining room. Engineered hardwood flows throughout nearly all of the main level. Just inside the entry is a large office with French doors and a powder bath across the hall. You will spend countless hours outdoors relaxing under the pergola on the concrete patio, within soothing sight and sound of the water feature, and natural beauty of terraced stone slabs; additional benefits are the convenience of artificial turf, concrete and gravel paths, mature evergreen and deciduous trees. The owner's suite has a tray ceiling, 6-piece bathroom with separate vanities and a double-shower, plus a huge walk-in closet. Rounding off the 2nd level are 3 large secondary bedrooms with a private guest-access bathroom. Sunny southern exposure makes for nice bright daylight in the rooms on both levels. Amazing 4-car garage, fully insulated and drywalled. Just 3-wood distance to Saddleback Golf Course and The Tavern restaurant. Convenient commute to Longmont/Boulder, Denver, Ft Collins and more. Near groceries, big-box stores, restaurants and coffee. High efficiency furnace with humidifier. New Premier Class IV, impact resistant roof.
Listing Details
- Property Type
- Residential
- Listing#
- IR1023822
- Source
- REcolorado (Denver)
- Last Updated
- 01-09-2025 07:11am
- Status
- Active
- Off Market Date
- 11-30--0001 12:00am
Property Details
- Property Subtype
- Single Family Residence
- Sold Price
- $775,000
- Original Price
- $775,000
- Location
- Firestone, CO 80504
- SqFT
- 4620.00
- Year Built
- 2015
- Acres
- 0.27
- Bedrooms
- 4
- Bathrooms
- 3
- Levels
- Two
Map
Property Level and Sizes
- SqFt Lot
- 11883.00
- Lot Features
- Eat-in Kitchen, Five Piece Bath, Jack & Jill Bathroom, Kitchen Island, Open Floorplan, Pantry, Smart Thermostat, Walk-In Closet(s)
- Lot Size
- 0.27
- Basement
- Bath/Stubbed, Full, Unfinished
Financial Details
- Previous Year Tax
- 4486.00
- Year Tax
- 2023
- Is this property managed by an HOA?
- Yes
- Primary HOA Amenities
- Park, Playground
- Primary HOA Fees Included
- Reserves
- Primary HOA Fees
- 102.00
- Primary HOA Fees Frequency
- Monthly
Interior Details
- Interior Features
- Eat-in Kitchen, Five Piece Bath, Jack & Jill Bathroom, Kitchen Island, Open Floorplan, Pantry, Smart Thermostat, Walk-In Closet(s)
- Appliances
- Dishwasher, Disposal, Double Oven, Dryer, Microwave, Oven, Refrigerator, Self Cleaning Oven, Washer
- Laundry Features
- In Unit
- Electric
- Ceiling Fan(s), Central Air
- Flooring
- Vinyl, Wood
- Cooling
- Ceiling Fan(s), Central Air
- Heating
- Forced Air
- Fireplaces Features
- Gas, Gas Log, Great Room
- Utilities
- Cable Available, Electricity Available, Internet Access (Wired), Natural Gas Available
Exterior Details
- Features
- Dog Run
- Water
- Public
- Sewer
- Public Sewer
Garage & Parking
- Parking Features
- Oversized, Tandem
Exterior Construction
- Roof
- Composition
- Construction Materials
- Brick, Wood Frame
- Exterior Features
- Dog Run
- Window Features
- Double Pane Windows, Window Coverings
- Security Features
- Smoke Detector(s)
- Builder Source
- Assessor
Land Details
- PPA
- 0.00
- Road Frontage Type
- Public
- Road Surface Type
- Paved
- Sewer Fee
- 0.00
Schools
- Elementary School
- Prairie Ridge
- Middle School
- Coal Ridge
- High School
- Frederick
Walk Score®
Contact Agent
executed in 2.120 sec.













