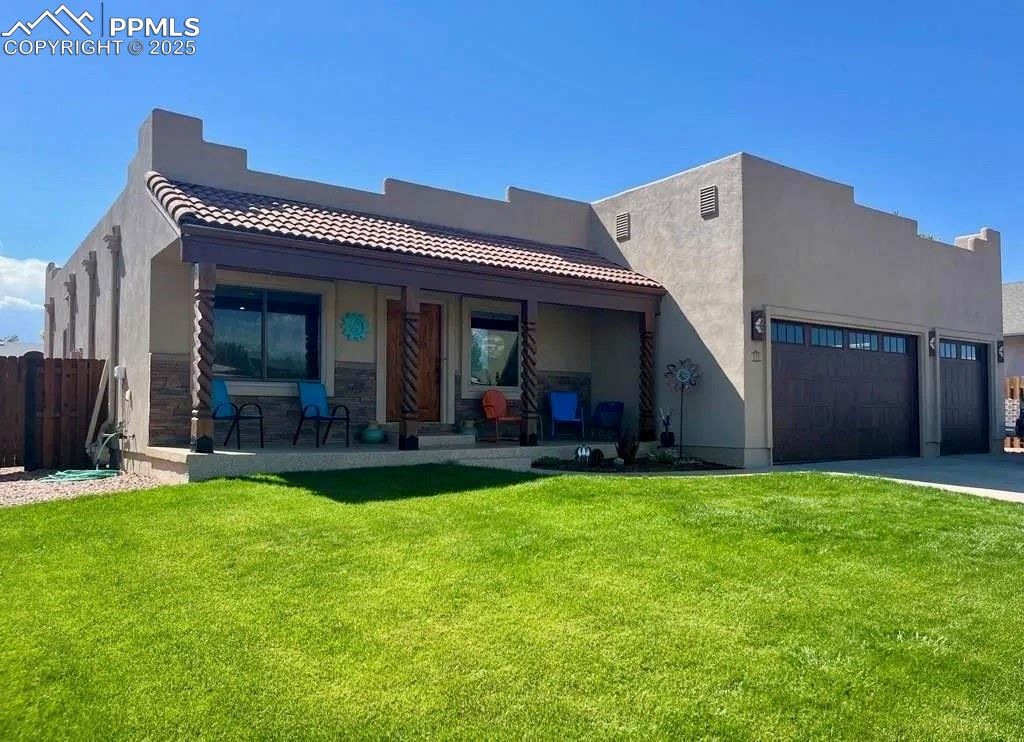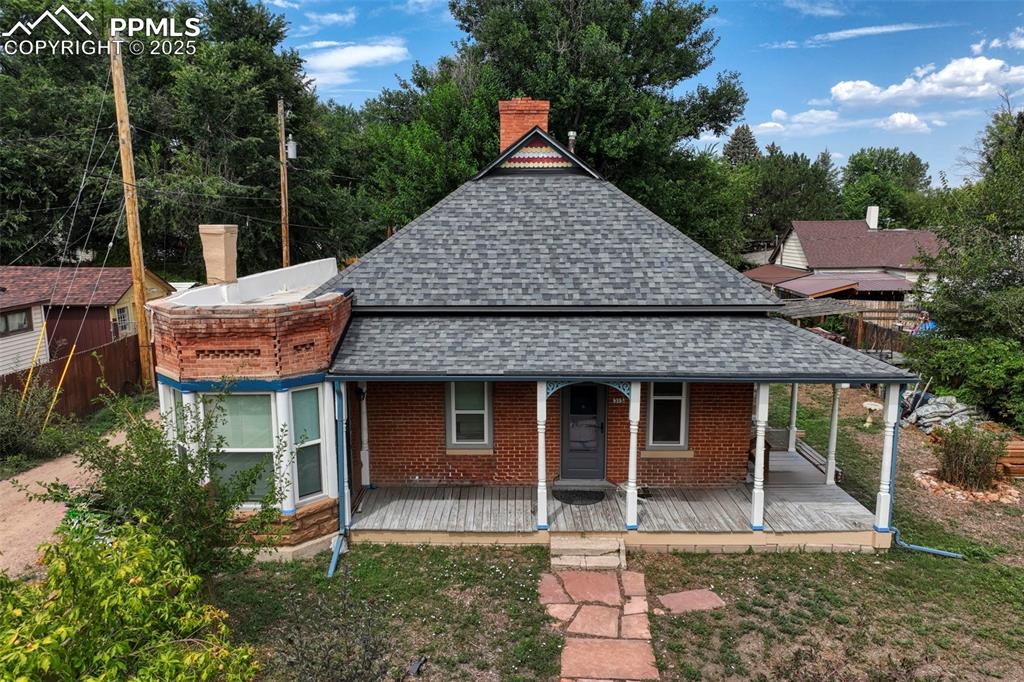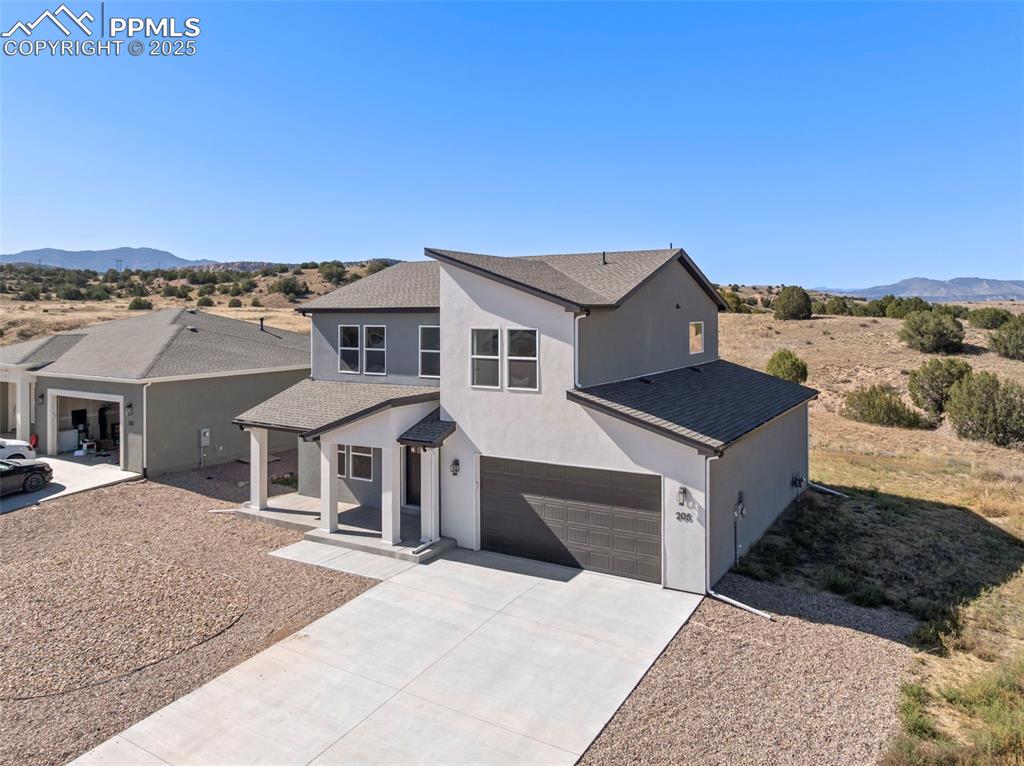325 Kelsey Court
Florence, CO 81226 — Fremont County — Hayden's Hideout NeighborhoodResidential $499,935 Active Listing# 3685525
3 beds 2 baths 1972.00 sqft Lot size: 48787.20 sqft 1.12 acres 2024 build
Property Description
Welcome to 325 Kelsey Ct, a brand-new, energy-efficient home in the peaceful Hayden's Hideout community of Florence, CO. This beautifully designed 3-bedroom, 2-bathroom ranch-style residence offers 1,972 sq ft of comfortable living space on a rare but spacious 1.12-acre lot—perfect for enjoying the quiet Colorado lifestyle with wide-open skies and stunning views of the Wet Mountains and Pikes Peak.
Step inside to soaring vaulted ceilings, an open-concept living area with a cozy fireplace, and a gourmet kitchen featuring an eat-in island, stylish finishes, and ample, custom cabinetry. The luxurious primary suite includes a spa-like 5-piece bathroom and an oversized walk-in closet. Two additional bedrooms and a full bath offer space for guests or a home office.
Built to Alaskan energy standards, this home includes forced air heat, central A/C, on-demand hot water, and whole-house HRV ventilation—designed for comfort and long-term energy savings. Enjoy the oversized 2-car garage, covered front and rear porch, and abundant outdoor space for gardening or relaxing under Colorado's beautiful skies.
Located just minutes from historic downtown Florence and only a short drive to Cañon City, Pueblo, and Colorado Springs, this home offers the perfect blend of small-town tranquility and modern convenience.
Listing Details
- Property Type
- Residential
- Listing#
- 3685525
- Source
- REcolorado (Denver)
- Last Updated
- 10-16-2025 11:40pm
- Status
- Active
- Off Market Date
- 11-30--0001 12:00am
Property Details
- Property Subtype
- Single Family Residence
- Sold Price
- $499,935
- Original Price
- $499,935
- Location
- Florence, CO 81226
- SqFT
- 1972.00
- Year Built
- 2024
- Acres
- 1.12
- Bedrooms
- 3
- Bathrooms
- 2
- Levels
- One
Map
Property Level and Sizes
- SqFt Lot
- 48787.20
- Lot Features
- Five Piece Bath, Granite Counters, High Ceilings, Kitchen Island, No Stairs, Open Floorplan, Primary Suite, Smoke Free, Vaulted Ceiling(s), Walk-In Closet(s)
- Lot Size
- 1.12
Financial Details
- Previous Year Tax
- 2252.36
- Year Tax
- 2025
- Primary HOA Fees
- 0.00
Interior Details
- Interior Features
- Five Piece Bath, Granite Counters, High Ceilings, Kitchen Island, No Stairs, Open Floorplan, Primary Suite, Smoke Free, Vaulted Ceiling(s), Walk-In Closet(s)
- Appliances
- Dishwasher, Microwave, Range
- Electric
- Central Air
- Flooring
- Carpet, Vinyl
- Cooling
- Central Air
- Heating
- Forced Air
- Fireplaces Features
- Living Room
Exterior Details
- Lot View
- Mountain(s), Plains
- Water
- Public
- Sewer
- Septic Tank
Garage & Parking
- Parking Features
- Concrete, Unpaved, Oversized, Oversized Door
Exterior Construction
- Roof
- Composition
- Construction Materials
- Frame, Wood Siding
Land Details
- PPA
- 0.00
- Sewer Fee
- 0.00
Schools
- Elementary School
- Fremont
- Middle School
- Fremont
- High School
- Florence
Walk Score®
Listing Media
- Virtual Tour
- Click here to watch tour
Contact Agent
executed in 0.293 sec.













