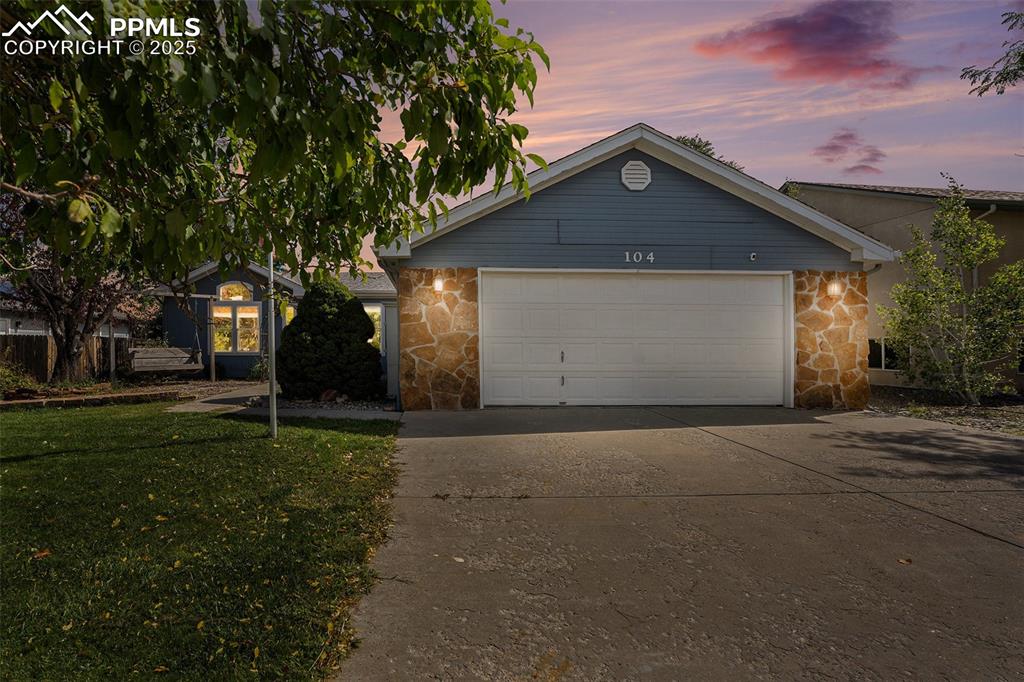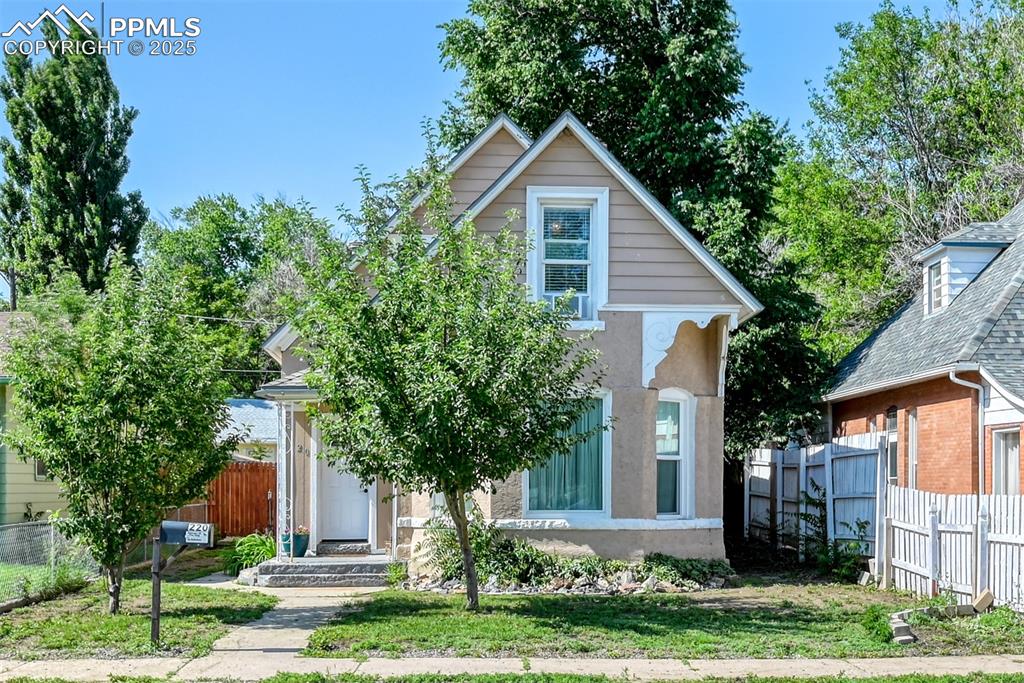336 Arrowhead Drive
Florence, CO 81226 — Fremont County — Willow Creek Estates NeighborhoodResidential $360,000 Active Listing# 5411467
3 beds 2 baths 1302.00 sqft Lot size: 6000.00 sqft 0.14 acres 2023 build
Property Description
Why settle for builder-basic when you can have better—for less? This show-stopping 2023 home turns the idea of “new construction” on its head with designer upgrades, energy-smart features, and jaw-dropping value. With 3 bedrooms, 2 baths, and a layout made for modern living, every inch has been crafted for style, comfort, and functionality. Step inside to soaring style with an open-concept floorplan that flows effortlessly from the sunlit living room to a magazine-worthy kitchen—complete with granite counters, sleek cabinetry, and statement finishes that elevate everyday life. Hosting? Cooking? Just living your best life? You’ll do it all in style. The primary suite is a true retreat, featuring a spacious ensuite bath and refined finishes throughout. Luxury vinyl plank floors add warmth and durability in the main spaces, while plush upgraded carpet in the bedrooms pampers underfoot. Central A/C keeps you cool, and leased solar panels help keep your energy bills down and your conscience clear. Custom blinds, a fully landscaped yard, and an upgraded Trex deck take this home to the next level—inside and out. And the best part? It’s priced below nearby new builds that don’t come close to this level of finish. The smart money’s on this home. Schedule your private tour now!
Listing Details
- Property Type
- Residential
- Listing#
- 5411467
- Source
- REcolorado (Denver)
- Last Updated
- 09-25-2025 11:10pm
- Status
- Active
- Off Market Date
- 11-30--0001 12:00am
Property Details
- Property Subtype
- Single Family Residence
- Sold Price
- $360,000
- Original Price
- $369,900
- Location
- Florence, CO 81226
- SqFT
- 1302.00
- Year Built
- 2023
- Acres
- 0.14
- Bedrooms
- 3
- Bathrooms
- 2
- Levels
- One
Map
Property Level and Sizes
- SqFt Lot
- 6000.00
- Lot Features
- Ceiling Fan(s), Granite Counters, High Ceilings, No Stairs, Open Floorplan, Pantry, Primary Suite, Smoke Free, Vaulted Ceiling(s), Walk-In Closet(s)
- Lot Size
- 0.14
- Basement
- Crawl Space
Financial Details
- Previous Year Tax
- 1396.76
- Year Tax
- 2024
- Primary HOA Fees
- 0.00
Interior Details
- Interior Features
- Ceiling Fan(s), Granite Counters, High Ceilings, No Stairs, Open Floorplan, Pantry, Primary Suite, Smoke Free, Vaulted Ceiling(s), Walk-In Closet(s)
- Appliances
- Dishwasher, Dryer, Microwave, Oven, Range, Range Hood, Refrigerator, Washer
- Electric
- Central Air
- Flooring
- Carpet, Laminate
- Cooling
- Central Air
- Heating
- Active Solar, Forced Air
- Utilities
- Cable Available, Electricity Connected, Natural Gas Connected, Phone Connected
Exterior Details
- Features
- Private Yard
- Water
- Public
- Sewer
- Public Sewer
Garage & Parking
- Parking Features
- Concrete
Exterior Construction
- Roof
- Composition
- Construction Materials
- Frame, Stucco
- Exterior Features
- Private Yard
- Window Features
- Double Pane Windows, Window Coverings
- Security Features
- Carbon Monoxide Detector(s), Smoke Detector(s)
- Builder Source
- Public Records
Land Details
- PPA
- 0.00
- Road Frontage Type
- Public
- Road Responsibility
- Public Maintained Road
- Road Surface Type
- Paved
- Sewer Fee
- 0.00
Schools
- Elementary School
- Fremont
- Middle School
- Fremont
- High School
- Florence
Walk Score®
Contact Agent
executed in 0.298 sec.













