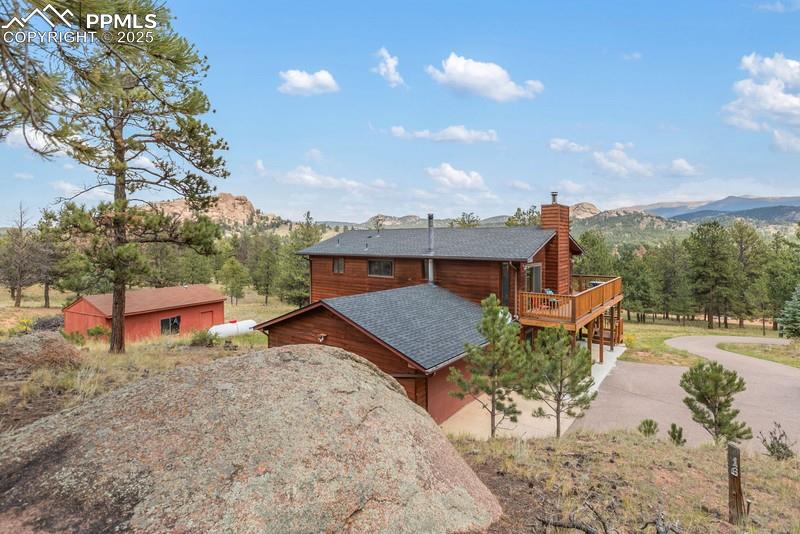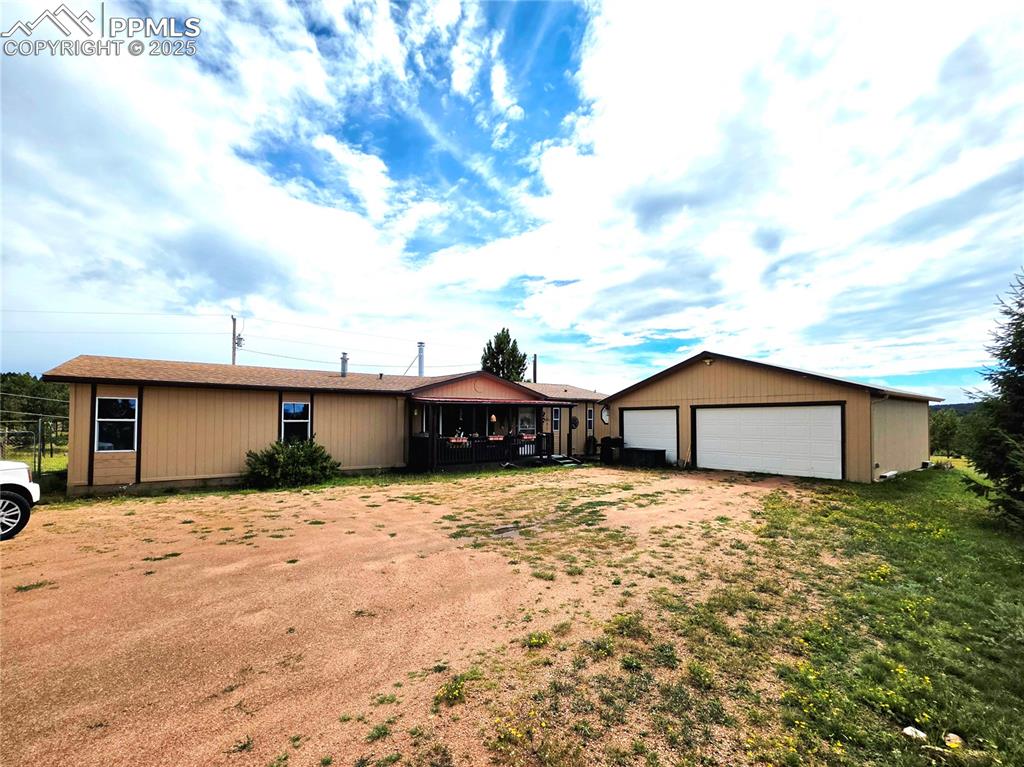126 Rainier Drive
Florissant, CO 80816 — Teller County — La Montana Mesa NeighborhoodResidential $700,000 Active Listing# 4936671
3 beds 2 baths 2312.00 sqft Lot size: 100188.00 sqft 2.30 acres 2021 build
Property Description
Tucked away in a tranquil setting, this stunning, concrete-structured home offers the perfect escape with a breathtaking view of Pikes Peak. Designed for both comfort and style, the open-concept layout features sleek concrete floors that flow seamlessly throughout the space, enhanced by the warmth of radiant floor heating. A well-appointed kitchen is ideal for entertaining or simply relaxing. The master suite is a true retreat, with a luxurious double vanity bathroom and a walk-in closet, providing ample storage and organization. The living room includes a gas fireplace, making it great for cooler weather days. The spacious loft area allows the perfect space for a media room, office, or additional living space. Multimedia connections are installed throughout the home and in the loft. With a tankless water heater for endless hot water and all the modern touches you'd expect in a custom home, this property offers both comfort and style in a serene, secluded setting. Outside, you'll find a secluded oasis with a hot tub to unwind while soaking in the mountain views. The two-car garage offers both convenience and additional storage. A Generac 14kW Generator is included, leaving you prepared for any emergency. Don't miss out on the opportunity to make this your new home!
Listing Details
- Property Type
- Residential
- Listing#
- 4936671
- Source
- REcolorado (Denver)
- Last Updated
- 08-28-2025 03:42pm
- Status
- Active
- Off Market Date
- 11-30--0001 12:00am
Property Details
- Property Subtype
- Single Family Residence
- Sold Price
- $700,000
- Original Price
- $750,000
- Location
- Florissant, CO 80816
- SqFT
- 2312.00
- Year Built
- 2021
- Acres
- 2.30
- Bedrooms
- 3
- Bathrooms
- 2
- Levels
- Two
Map
Property Level and Sizes
- SqFt Lot
- 100188.00
- Lot Features
- Ceiling Fan(s), Pantry, Solid Surface Counters, Hot Tub, Vaulted Ceiling(s), Walk-In Closet(s)
- Lot Size
- 2.30
- Foundation Details
- Slab
Financial Details
- Previous Year Tax
- 1392.00
- Year Tax
- 2024
- Primary HOA Fees
- 0.00
Interior Details
- Interior Features
- Ceiling Fan(s), Pantry, Solid Surface Counters, Hot Tub, Vaulted Ceiling(s), Walk-In Closet(s)
- Appliances
- Dishwasher, Dryer, Freezer, Microwave, Oven, Range, Refrigerator, Tankless Water Heater, Washer
- Electric
- Other
- Flooring
- Carpet, Concrete
- Cooling
- Other
- Heating
- Natural Gas, Radiant
- Fireplaces Features
- Gas, Insert, Living Room
- Utilities
- Electricity Connected, Natural Gas Connected
Exterior Details
- Lot View
- Mountain(s)
- Water
- Well
- Sewer
- Septic Tank
Garage & Parking
- Parking Features
- Concrete
Exterior Construction
- Roof
- Composition
- Construction Materials
- Concrete, Stucco
- Builder Source
- Public Records
Land Details
- PPA
- 0.00
- Road Frontage Type
- Public
- Road Responsibility
- Public Maintained Road
- Road Surface Type
- Dirt
- Sewer Fee
- 0.00
Schools
- Elementary School
- Cresson
- Middle School
- Cripple Creek-Victor
- High School
- Cripple Creek-Victor
Walk Score®
Listing Media
- Virtual Tour
- Click here to watch tour
Contact Agent
executed in 0.329 sec.













