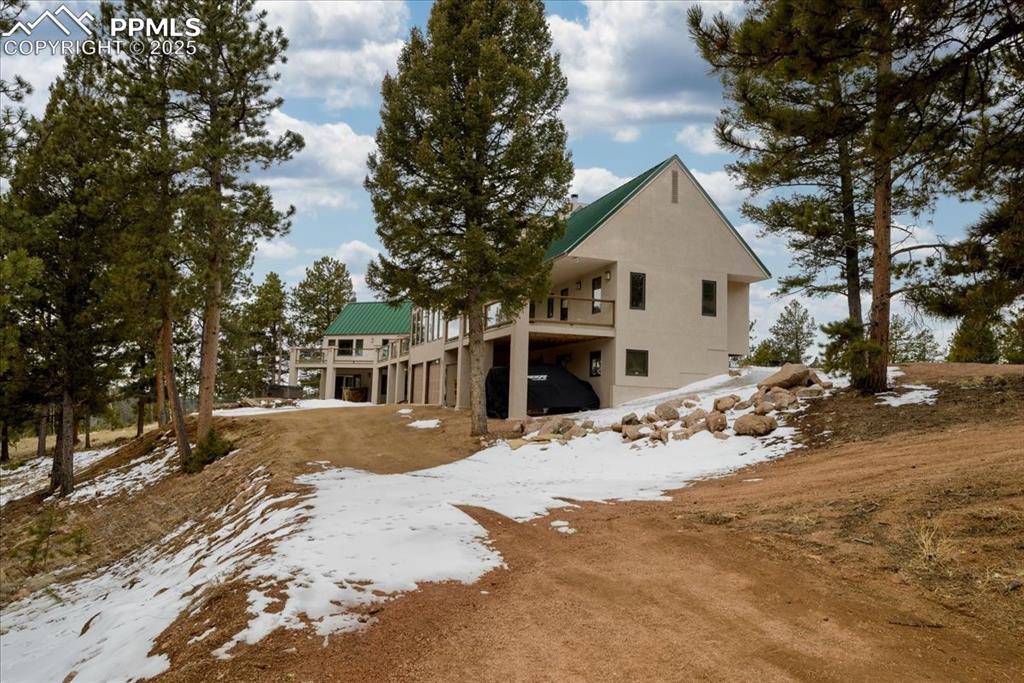549 Mohawk Heights
Florissant, CO 80816 — Teller County — Colorado Woodland Est NeighborhoodResidential $2,500,000 Active Listing# 6769902
5 beds 5 baths 8015.00 sqft Lot size: 1532876.40 sqft 35.19 acres 2015 build
Property Description
Discover this one-of-a-kind, energy-efficient French Provincial estate nestled on 35 pristine acres in the heart of Colorado, just minutes from Florissant. Unlike any other property in the region, this elegant home offers a rare blend of European architectural sophistication and cutting-edge green technology, all with stunning views of the mountains and Pikes Peak.
Originally designed to live completely off-grid, this custom-built home is now connected to the power grid while maintaining Gold LEED certification and exceptional energy efficiency. Built with SIP panel construction, R40 insulation, triple-pane argon gas windows, and dual geothermal systems for heating and cooling, the home also features 25,000-watt solar panels engineered for snow load and high wind resistance. Interior Highlights -10 to 20-foot ceilings throughout, Fossilized bamboo flooring and travertine tile, Arched 12-foot custom wood and wrought iron front door, Formal dining room with coffered tray ceiling and 10” wood column, Expansive living room with 20-foot ceilings, upper loft, and chiseled marble double-sided fireplace, Chef’s kitchen with custom cabinetry, solid surface recycled countertops, Thermador 6-burner glass induction cooktop, built-in wine and plate racks, Vaulted morning room with 20’ beamed ceilings and full-height windows
Private Owner’s Wing: Spacious main-level owner’s suite with coffered ceiling and stone fireplace, Spa-style bath with hammered copper soaking tub, dual vanities, walk-in rain shower with massage sprayers, and two walk-in closets
Breathtaking mountain views and abundant wildlife
• Secluded, peaceful setting with easy year-round access
• Just a short drive to Colorado Springs with endless hiking, fishing, and outdoor recreation nearby
This property is not your typical mountain home—it’s an elegant, thoughtfully designed eco-conscious estate with premium finishes and architectural detail. Ideal for buyers looking for luxury, sustainability, and privacy.
Listing Details
- Property Type
- Residential
- Listing#
- 6769902
- Source
- REcolorado (Denver)
- Last Updated
- 08-27-2025 03:15pm
- Status
- Active
- Off Market Date
- 11-30--0001 12:00am
Property Details
- Property Subtype
- Single Family Residence
- Sold Price
- $2,500,000
- Original Price
- $2,500,000
- Location
- Florissant, CO 80816
- SqFT
- 8015.00
- Year Built
- 2015
- Acres
- 35.19
- Bedrooms
- 5
- Bathrooms
- 5
- Levels
- Two
Map
Property Level and Sizes
- SqFt Lot
- 1532876.40
- Lot Features
- Ceiling Fan(s), Entrance Foyer, Five Piece Bath, High Speed Internet, Jack & Jill Bathroom, Kitchen Island, Pantry, Primary Suite, Radon Mitigation System, Smart Thermostat, Smoke Free, Solid Surface Counters, Hot Tub, Synthetic Counters, Vaulted Ceiling(s), Walk-In Closet(s)
- Lot Size
- 35.19
- Foundation Details
- Concrete Perimeter
- Basement
- Full, Walk-Out Access
Financial Details
- Previous Year Tax
- 7857.00
- Year Tax
- 2024
- Primary HOA Fees
- 0.00
Interior Details
- Interior Features
- Ceiling Fan(s), Entrance Foyer, Five Piece Bath, High Speed Internet, Jack & Jill Bathroom, Kitchen Island, Pantry, Primary Suite, Radon Mitigation System, Smart Thermostat, Smoke Free, Solid Surface Counters, Hot Tub, Synthetic Counters, Vaulted Ceiling(s), Walk-In Closet(s)
- Appliances
- Cooktop, Dishwasher, Disposal, Down Draft, Gas Water Heater, Microwave, Oven, Refrigerator, Self Cleaning Oven, Smart Appliance(s), Washer
- Electric
- Central Air, Other
- Flooring
- Bamboo, Stone, Wood
- Cooling
- Central Air, Other
- Heating
- Active Solar, Forced Air, Geothermal, Heat Pump, Propane, Solar, Wood
- Utilities
- Electricity Connected, Off Grid, Propane
Exterior Details
- Features
- Spa/Hot Tub
- Lot View
- Meadow, Mountain(s), Valley
- Water
- Private
- Sewer
- Septic Tank
Garage & Parking
Exterior Construction
- Roof
- Shake
- Construction Materials
- Frame, ICFs (Insulated Concrete Forms)
- Exterior Features
- Spa/Hot Tub
- Window Features
- Triple Pane Windows, Window Coverings, Window Treatments
- Security Features
- Carbon Monoxide Detector(s), Radon Detector, Security System, Smoke Detector(s)
- Builder Source
- Public Records
Land Details
- PPA
- 0.00
- Road Frontage Type
- Easement, Private Road
- Road Responsibility
- Private Maintained Road
- Road Surface Type
- Gravel
- Sewer Fee
- 0.00
Schools
- Elementary School
- Summit
- Middle School
- Woodland Park
- High School
- Woodland Park
Walk Score®
Listing Media
- Virtual Tour
- Click here to watch tour
Contact Agent
executed in 0.380 sec.













