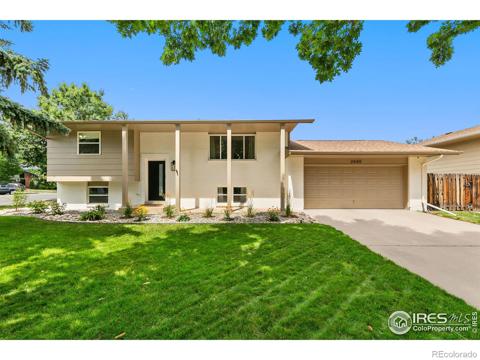2115 Bock Street
Fort Collins, CO 80524 — Larimer County — Timbervine NeighborhoodResidential $575,000 Active Listing# 5571480
3 beds 3 baths 1996.00 sqft Lot size: 4940.00 sqft 0.11 acres 2017 build
Property Description
Welcome to this beautifully maintained home in the desirable Timbervine community of Fort Collins! With its modern exterior, covered front porch, and stylish design, this property is a true gem. Step inside to discover an open floor plan on the main level, where the living room flows seamlessly into the dining area and kitchen. The kitchen boasts stainless steel appliances, rich cabinetry, a spacious island, and opens directly to the dining space with sliding glass doors leading to the sunny backyard patio. The main floor also includes a convenient half bath and access to the attached 2-car garage.
Upstairs, you'll find a versatile flex room/bonus space at the top of the stairs—perfect for an office, playroom, or additional lounge area. The primary bedroom serves as a peaceful retreat with its private en-suite bath and walk-in closet. Two additional bedrooms, a full bath, and a dedicated laundry room with a storage closet complete the upper level.
Outside, the fenced backyard features beautiful landscaping and a sunny patio, perfect for relaxing or entertaining. This home is impeccably maintained and move-in ready—don’t miss your opportunity to own this wonderful property in a fantastic Fort Collins location. Conveniently located near highways and everyday conveniences, this home offers both comfort and accessibility!
Listing Details
- Property Type
- Residential
- Listing#
- 5571480
- Source
- REcolorado (Denver)
- Last Updated
- 01-16-2025 06:40pm
- Status
- Active
- Off Market Date
- 11-30--0001 12:00am
Property Details
- Property Subtype
- Single Family Residence
- Sold Price
- $575,000
- Original Price
- $575,000
- Location
- Fort Collins, CO 80524
- SqFT
- 1996.00
- Year Built
- 2017
- Acres
- 0.11
- Bedrooms
- 3
- Bathrooms
- 3
- Levels
- Two
Map
Property Level and Sizes
- SqFt Lot
- 4940.00
- Lot Features
- Built-in Features, High Ceilings, Kitchen Island, Primary Suite, Walk-In Closet(s)
- Lot Size
- 0.11
- Basement
- Crawl Space
Financial Details
- Previous Year Tax
- 3104.00
- Year Tax
- 2023
- Is this property managed by an HOA?
- Yes
- Primary HOA Name
- Advance HOA Management Systems
- Primary HOA Phone Number
- 303-482-2213
- Primary HOA Amenities
- Park
- Primary HOA Fees Included
- Exterior Maintenance w/out Roof, Road Maintenance, Snow Removal
- Primary HOA Fees
- 55.00
- Primary HOA Fees Frequency
- Monthly
Interior Details
- Interior Features
- Built-in Features, High Ceilings, Kitchen Island, Primary Suite, Walk-In Closet(s)
- Appliances
- Dishwasher, Disposal, Dryer, Microwave, Range, Refrigerator, Self Cleaning Oven, Smart Appliances, Washer
- Laundry Features
- Laundry Closet
- Electric
- Central Air
- Flooring
- Tile, Vinyl
- Cooling
- Central Air
- Heating
- Electric, Natural Gas
- Utilities
- Cable Available, Electricity Connected, Internet Access (Wired), Natural Gas Connected, Phone Connected
Exterior Details
- Lot View
- Mountain(s)
- Water
- Public
- Sewer
- Community Sewer, Public Sewer
Garage & Parking
- Parking Features
- Dry Walled, Finished
Exterior Construction
- Roof
- Architecural Shingle
- Construction Materials
- Frame
- Security Features
- Carbon Monoxide Detector(s), Smoke Detector(s)
- Builder Source
- Public Records
Land Details
- PPA
- 0.00
- Sewer Fee
- 0.00
Schools
- Elementary School
- Laurel
- Middle School
- Lincoln
- High School
- Fort Collins
Walk Score®
Listing Media
- Virtual Tour
- Click here to watch tour
Contact Agent
executed in 2.210 sec.




)
)
)
)
)
)



