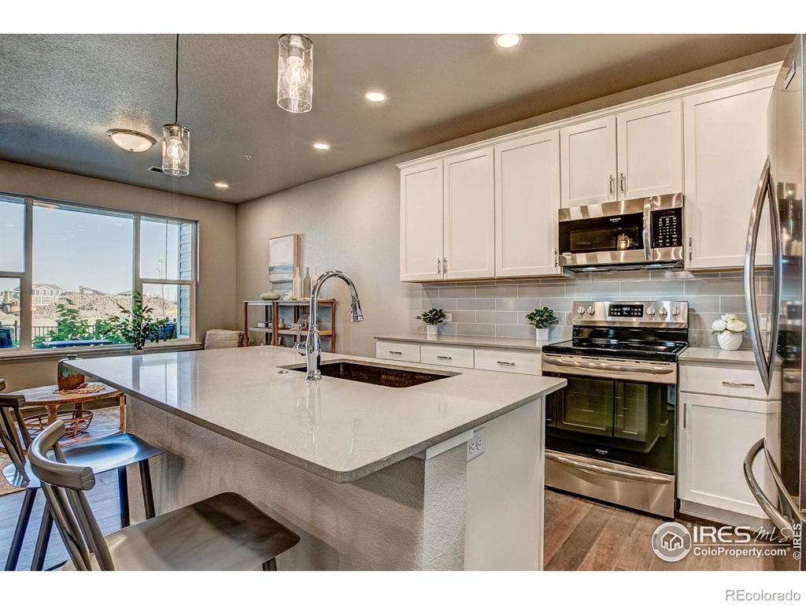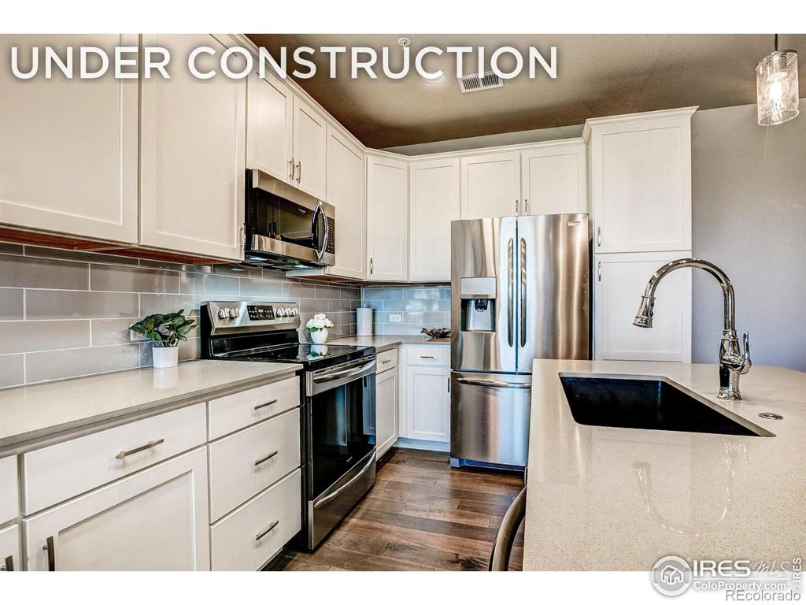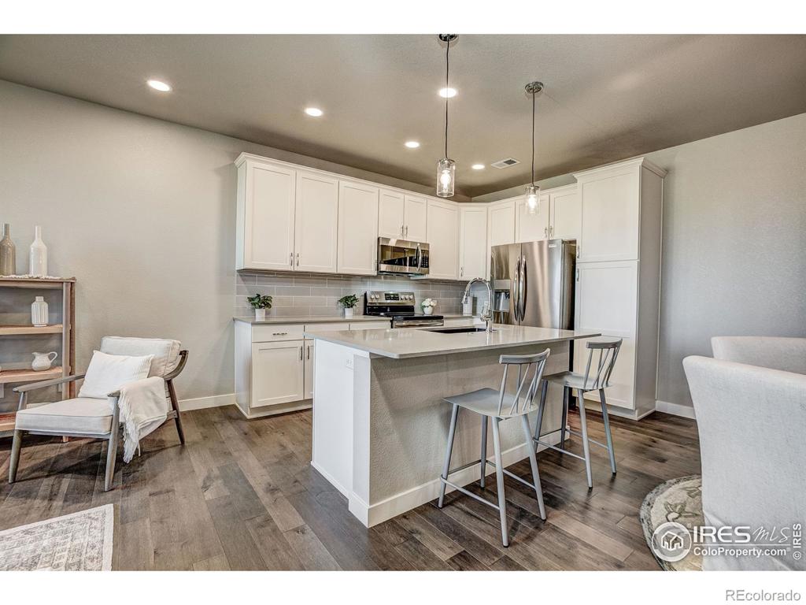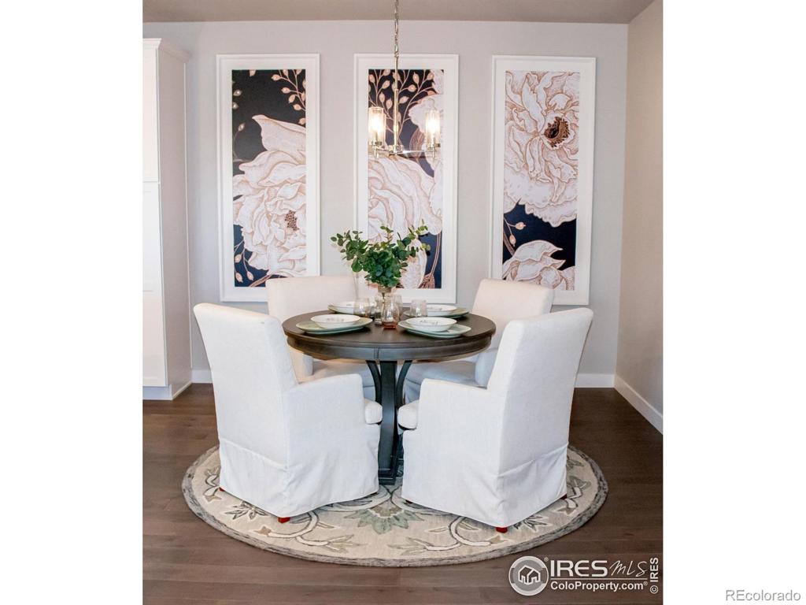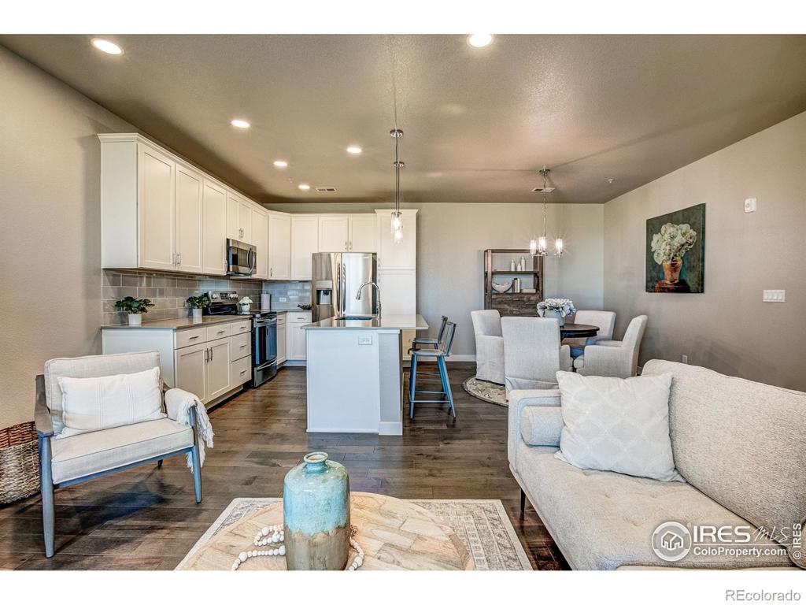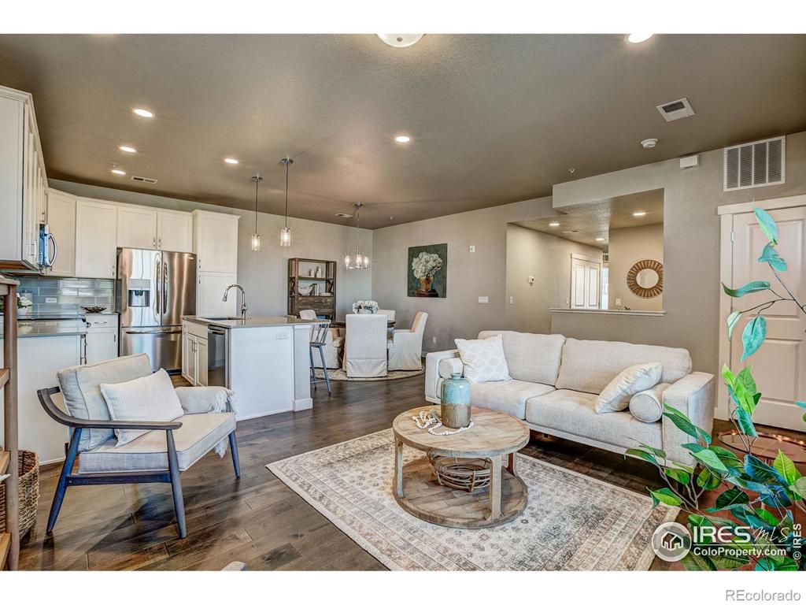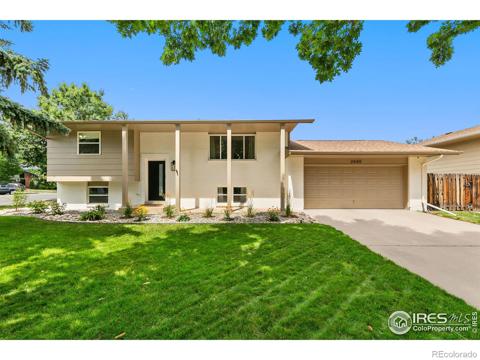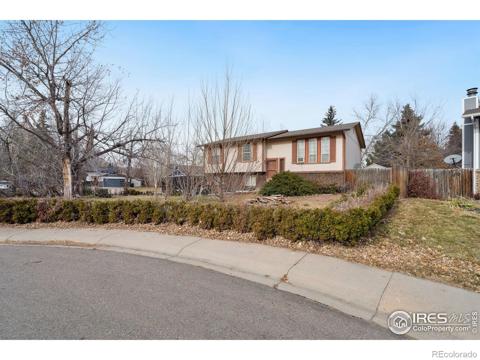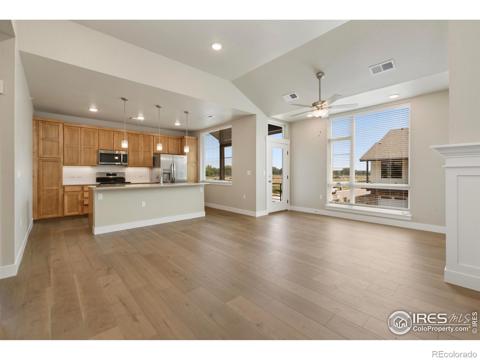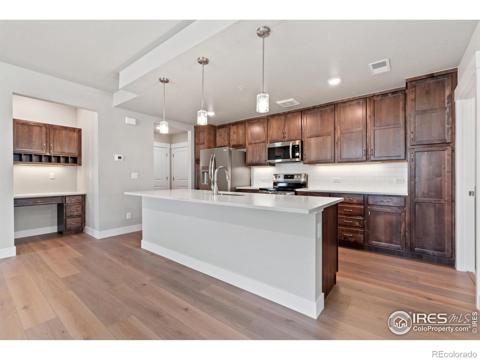914 Schlagel Street #4
Fort Collins, CO 80524 — Larimer County — Northfield NeighborhoodResidential $424,282 Active Listing# IR1010765
2 beds 2 baths 1264.00 sqft 2024 build
Property Description
Move in ready! Grab the opportunity to own one of the last few remaining Cascade plans in Northfield. The Flats at Northfield is a LEED gold certified community by Landmark Homes, where every building has solar energy! Nestled in the heart of vibrant Fort Collins,and minutes to CSU, the Cascade plan offers a 1 car attached garage, ranch style living w/ no stairs! Bright, open floor plan, dining nook, gorgeous quartz kitchen island, flex space to curl up w/ a good book, oversized primary bedroom, primary bath w/ separate dual vanity, walk-in closet, covered and fenced porch, and large windows allowing an abundance of natural light. Come see the exceptional luxury interior features: high efficiency furnace, tankless water heater, and gorgeous, designer selected Luxmark standard finishes, quartz counters, tile surrounds, stainless appliances, tile floors in laundry and bathrooms and 1 car garage included. Enjoy quality craftsmanship and attainability, all located in a community loaded w/ amenities and conveniently located close to downtown Fort Collins, CSU and a future trail to link to the Poudre River Trail system. Come see what Northfield is all about and schedule a private tour. Model located at 827 SCHLAGEL STREET #1, FORT COLLINS, CO. Quality condominiums built by Landmark Homes, Northern Colorado's leading condo and townhome builder! Completion date may vary, call 970-682-7192 for construction updates.
Listing Details
- Property Type
- Residential
- Listing#
- IR1010765
- Source
- REcolorado (Denver)
- Last Updated
- 11-27-2024 11:01pm
- Status
- Active
- Off Market Date
- 11-30--0001 12:00am
Property Details
- Property Subtype
- Multi-Family
- Sold Price
- $424,282
- Original Price
- $434,282
- Location
- Fort Collins, CO 80524
- SqFT
- 1264.00
- Year Built
- 2024
- Bedrooms
- 2
- Bathrooms
- 2
- Levels
- One
Map
Property Level and Sizes
- Lot Features
- Kitchen Island, No Stairs, Open Floorplan, Pantry, Smart Thermostat, Walk-In Closet(s)
- Basement
- None
Financial Details
- Year Tax
- 2023
- Is this property managed by an HOA?
- Yes
- Primary HOA Name
- Vintage Corporation
- Primary HOA Phone Number
- 970-353-3000
- Primary HOA Amenities
- Clubhouse, Park, Playground, Pool, Trail(s)
- Primary HOA Fees Included
- Reserves, Insurance, Maintenance Grounds, Maintenance Structure, Snow Removal, Trash, Water
- Primary HOA Fees
- 300.00
- Primary HOA Fees Frequency
- Monthly
Interior Details
- Interior Features
- Kitchen Island, No Stairs, Open Floorplan, Pantry, Smart Thermostat, Walk-In Closet(s)
- Appliances
- Dishwasher, Disposal, Microwave, Oven
- Laundry Features
- In Unit
- Electric
- Central Air
- Cooling
- Central Air
- Heating
- Forced Air
- Utilities
- Cable Available, Electricity Available, Electricity Connected, Internet Access (Wired), Natural Gas Available, Natural Gas Connected
Exterior Details
- Water
- Public
- Sewer
- Public Sewer
Garage & Parking
- Parking Features
- Oversized
Exterior Construction
- Roof
- Composition
- Construction Materials
- Stone, Wood Frame
- Window Features
- Double Pane Windows
- Security Features
- Smoke Detector(s)
- Builder Source
- Plans
Land Details
- PPA
- 0.00
- Road Frontage Type
- Public
- Road Surface Type
- Paved
- Sewer Fee
- 0.00
Schools
- Elementary School
- Tavelli
- Middle School
- Lincoln
- High School
- Fort Collins
Walk Score®
Listing Media
- Virtual Tour
- Click here to watch tour
Contact Agent
executed in 2.483 sec.




