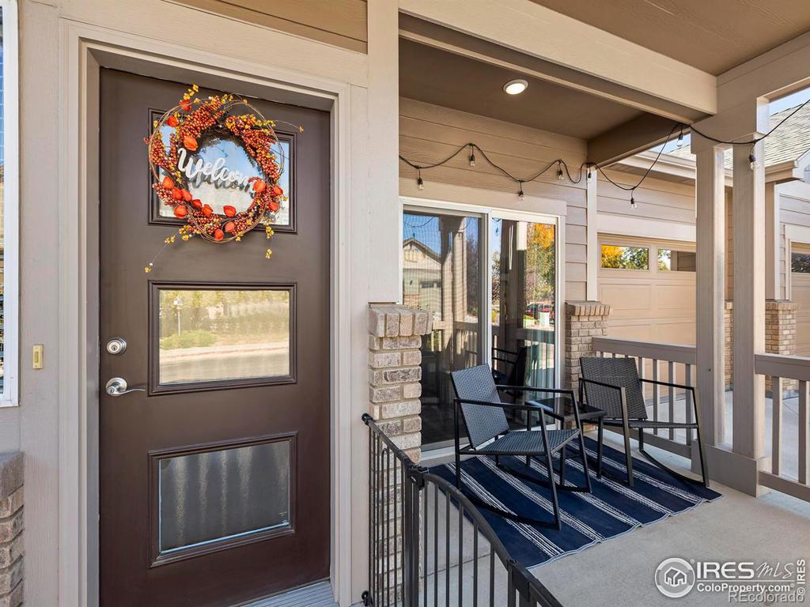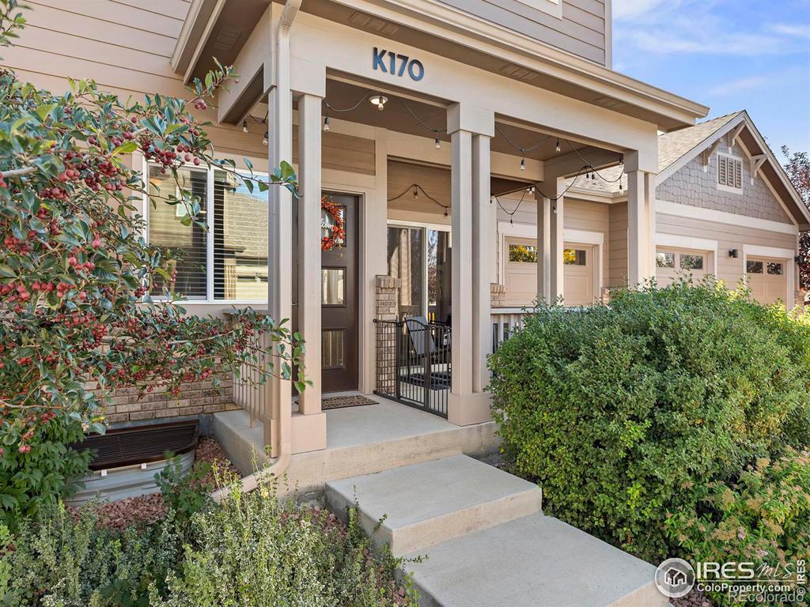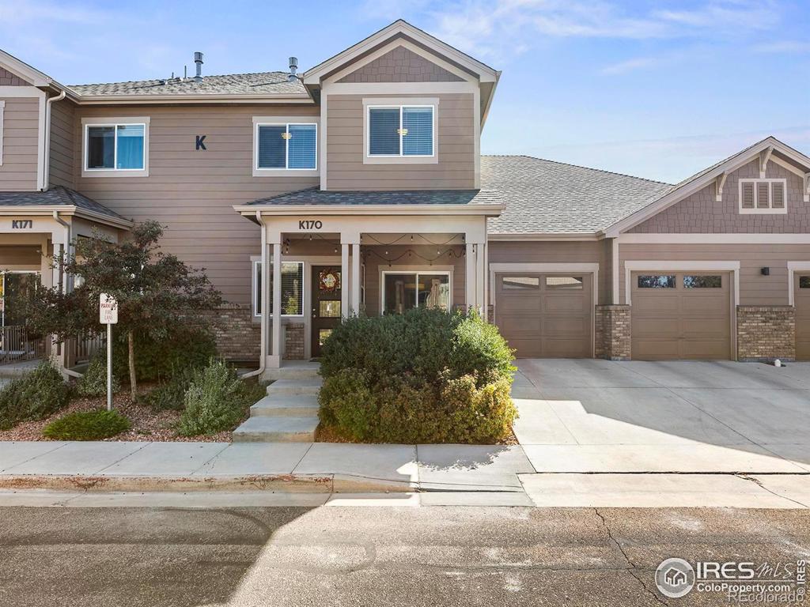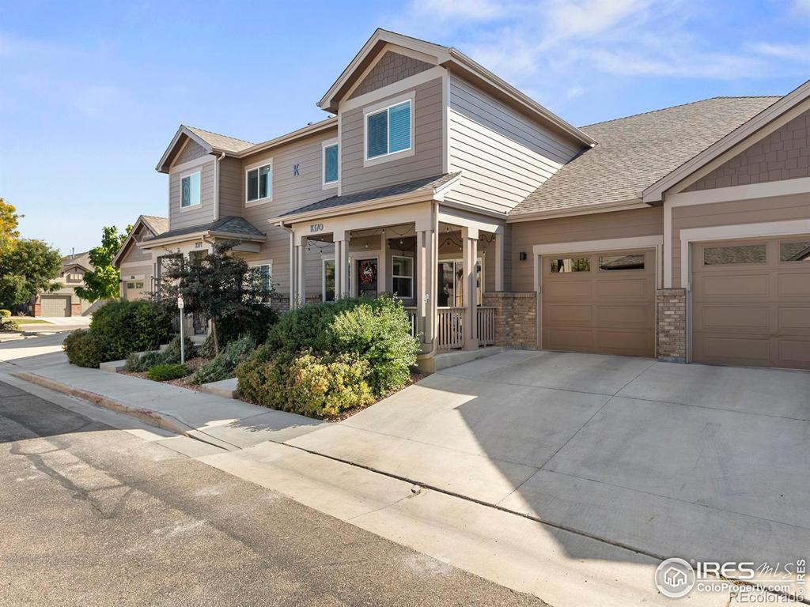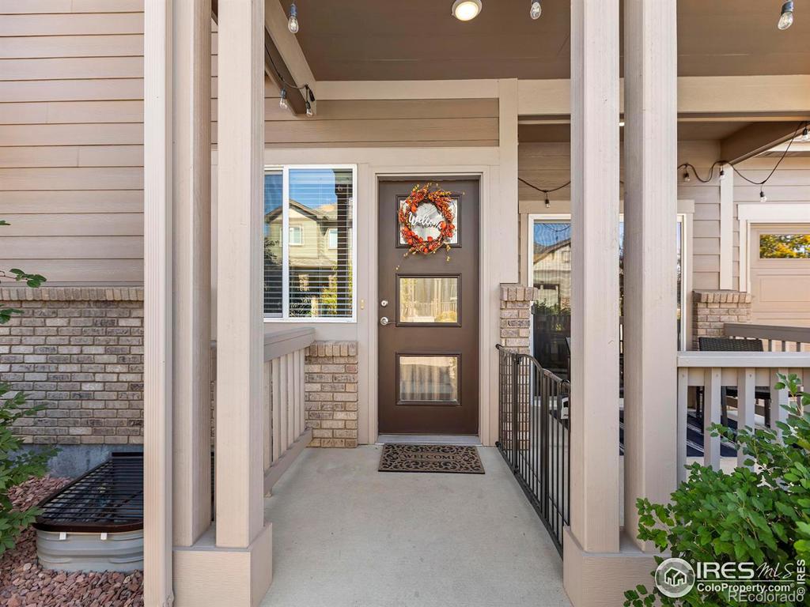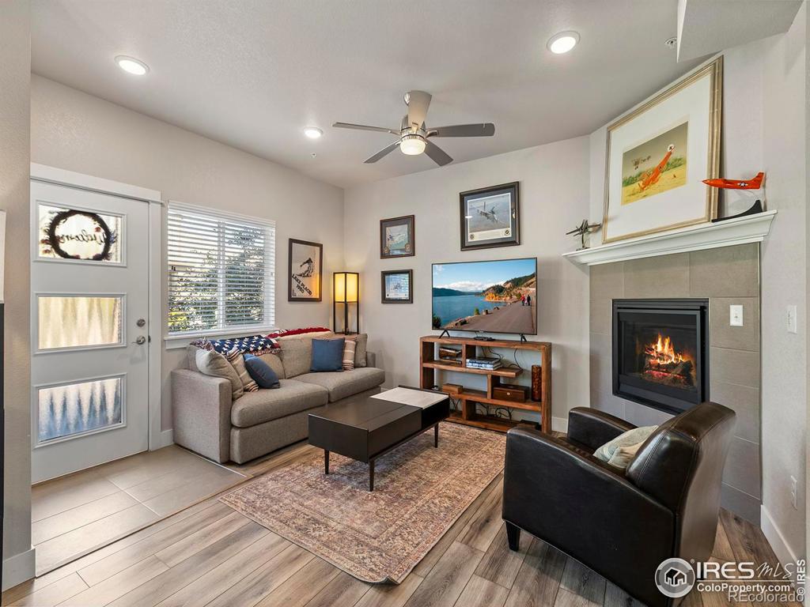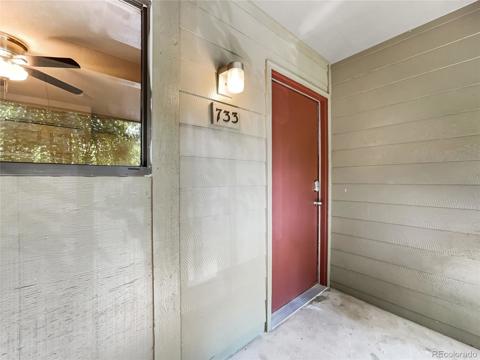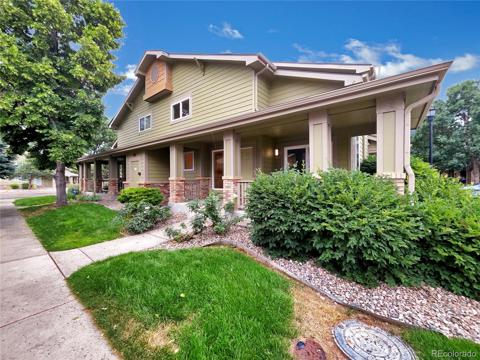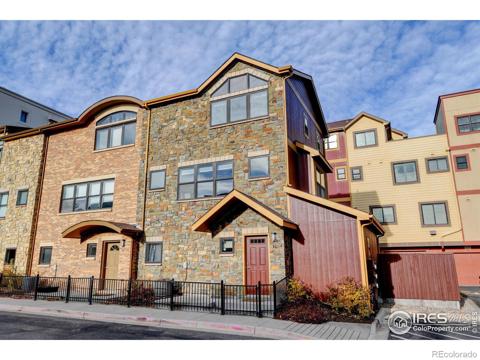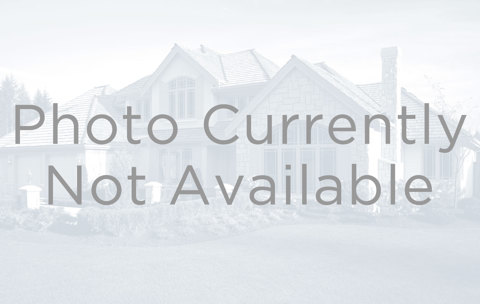2608 Kansas Drive
Fort Collins, CO 80525 — Larimer County — Rigden Farm NeighborhoodOpen House - Public: Sun Dec 1, 12:00PM-2:00PM
Condominium $400,000 Active Listing# IR1020483
2 beds 3 baths 1676.00 sqft 2017 build
Property Description
Motivated Seller! Beautifully appointed townhome just moments from Jessup Farm's shops and restaurants. The upgraded and spacious kitchen features ample storage, flowing into a dining area perfect for gatherings and the cozy living room, complete with a fireplace. The second floor primary bedroom offers an en-suite bath with 2 sinks and generous walk in closet space. The second level includes an additional bedroom, bathroom and laundry room. Clothes washer and dryer are included. The unfinished basement provides endless possibilities for additional bedroom, rec room, storage, or gym. Enjoy your private patio and the convenience of a 1-car attached garage. HOA includes water, sewer, trash, snow removal, lawn care and exterior maintenance
Listing Details
- Property Type
- Condominium
- Listing#
- IR1020483
- Source
- REcolorado (Denver)
- Last Updated
- 11-27-2024 12:12pm
- Status
- Active
- Off Market Date
- 11-30--0001 12:00am
Property Details
- Property Subtype
- Condominium
- Sold Price
- $400,000
- Original Price
- $409,000
- Location
- Fort Collins, CO 80525
- SqFT
- 1676.00
- Year Built
- 2017
- Bedrooms
- 2
- Bathrooms
- 3
- Levels
- Two
Map
Property Level and Sizes
- Lot Features
- Eat-in Kitchen, Open Floorplan
- Basement
- Unfinished
Financial Details
- Previous Year Tax
- 2124.00
- Year Tax
- 2023
- Is this property managed by an HOA?
- Yes
- Primary HOA Name
- East Village at Rigden Farm
- Primary HOA Fees Included
- Reserves, Maintenance Grounds, Snow Removal, Trash, Water
- Primary HOA Fees
- 350.00
- Primary HOA Fees Frequency
- Monthly
Interior Details
- Interior Features
- Eat-in Kitchen, Open Floorplan
- Appliances
- Dishwasher, Dryer, Microwave, Oven, Refrigerator, Washer
- Laundry Features
- In Unit
- Electric
- Ceiling Fan(s), Central Air
- Flooring
- Tile
- Cooling
- Ceiling Fan(s), Central Air
- Heating
- Forced Air
- Fireplaces Features
- Insert
- Utilities
- Electricity Available, Natural Gas Available
Exterior Details
- Water
- Public
- Sewer
- Public Sewer
Garage & Parking
Exterior Construction
- Roof
- Composition
- Construction Materials
- Wood Frame
- Window Features
- Window Coverings
- Builder Source
- Other
Land Details
- PPA
- 0.00
- Road Surface Type
- Alley Paved, Paved
- Sewer Fee
- 0.00
Schools
- Elementary School
- Riffenburgh
- Middle School
- Lesher
- High School
- Fort Collins
Walk Score®
Listing Media
- Virtual Tour
- Click here to watch tour
Contact Agent
executed in 4.299 sec.




