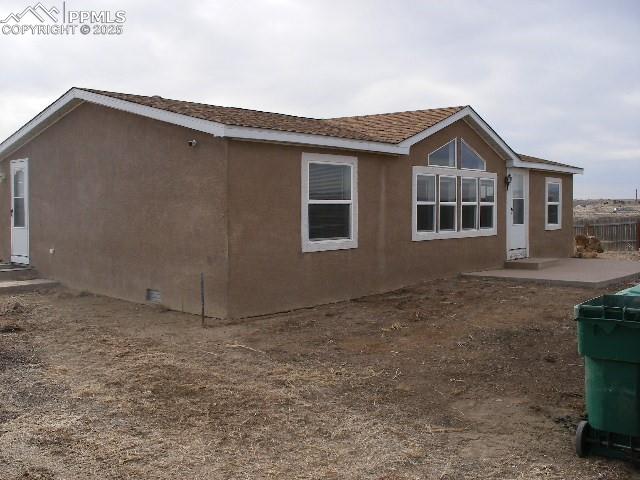20241 Landsend Court
Fountain, CO 80817 — El Paso County — Sandcreek Preserve NeighborhoodResidential $533,000 Expired Listing# 6225183
4 beds 3 baths 2016.00 sqft Lot size: 125017.20 sqft 2.87 acres 2022 build
Updated: 12-29-2023 03:03pm
Property Description
*** THIS IS A BRAND NEW STICK BUILD HOME; IT IS NOT A MANUFACTURED OR MODULAR**
*** THIS IS A BRAND NEW STICK BUILT HOME, on 2.87 acres! *** *Huge Master bedroom* *5 Piece Master bath* *Upgraded carpet, pad and LVT* *Gourmet kitchen w/top of the line stainless steel appliances* *Large kitchen Island* *Open floorplan* *Granite counter tops and glass backsplash through out* * Washer and Dryer* *Central A/C* * Stucco exterior* **With Mountain views you won't believe!**
Listing Details
- Property Type
- Residential
- Listing#
- 6225183
- Source
- REcolorado (Denver)
- Last Updated
- 12-29-2023 03:03pm
- Status
- Expired
- Off Market Date
- 12-14-2023 12:00am
Property Details
- Property Subtype
- Single Family Residence
- Sold Price
- $533,000
- Original Price
- $549,000
- Location
- Fountain, CO 80817
- SqFT
- 2016.00
- Year Built
- 2022
- Acres
- 2.87
- Bedrooms
- 4
- Bathrooms
- 3
- Levels
- One
Map
Property Level and Sizes
- SqFt Lot
- 125017.20
- Lot Features
- Breakfast Nook, Ceiling Fan(s), Five Piece Bath, Granite Counters, Jack & Jill Bathroom, Kitchen Island, No Stairs, Open Floorplan, Pantry, Primary Suite, Smoke Free, Solid Surface Counters, Stone Counters, Walk-In Closet(s)
- Lot Size
- 2.87
- Basement
- Crawl Space
Financial Details
- Previous Year Tax
- 546.00
- Year Tax
- 2021
- Is this property managed by an HOA?
- Yes
- Primary HOA Name
- Sand Creek Preserve HOA
- Primary HOA Phone Number
- 719-491-1666
- Primary HOA Fees
- 0.00
- Primary HOA Fees Frequency
- None
Interior Details
- Interior Features
- Breakfast Nook, Ceiling Fan(s), Five Piece Bath, Granite Counters, Jack & Jill Bathroom, Kitchen Island, No Stairs, Open Floorplan, Pantry, Primary Suite, Smoke Free, Solid Surface Counters, Stone Counters, Walk-In Closet(s)
- Appliances
- Dishwasher, Microwave, Oven, Range, Refrigerator
- Electric
- Central Air
- Flooring
- Carpet, Linoleum
- Cooling
- Central Air
- Heating
- Forced Air, Propane
Exterior Details
- Features
- Private Yard, Rain Gutters
- Lot View
- Mountain(s)
- Sewer
- Septic Tank
Garage & Parking
- Parking Features
- Oversized
Exterior Construction
- Roof
- Composition
- Construction Materials
- Frame, Stucco
- Exterior Features
- Private Yard, Rain Gutters
- Window Features
- Double Pane Windows
Land Details
- PPA
- 0.00
- Road Surface Type
- Gravel
- Sewer Fee
- 0.00
Schools
- Elementary School
- Prairie Heights
- Middle School
- Hanover
- High School
- Hanover
Walk Score®
Contact Agent
executed in 0.575 sec.













