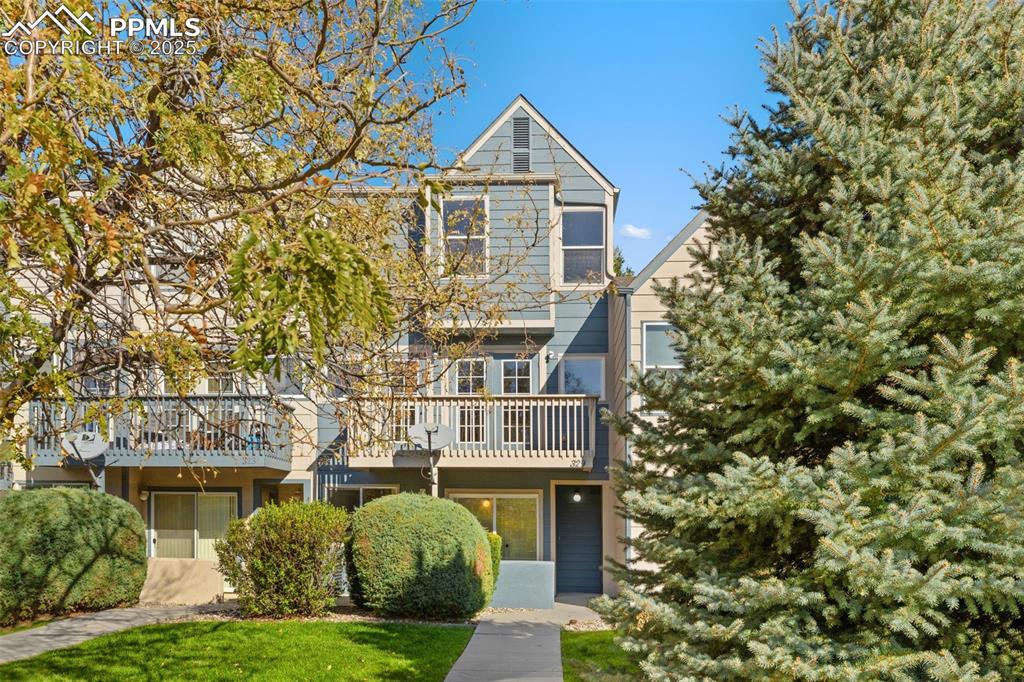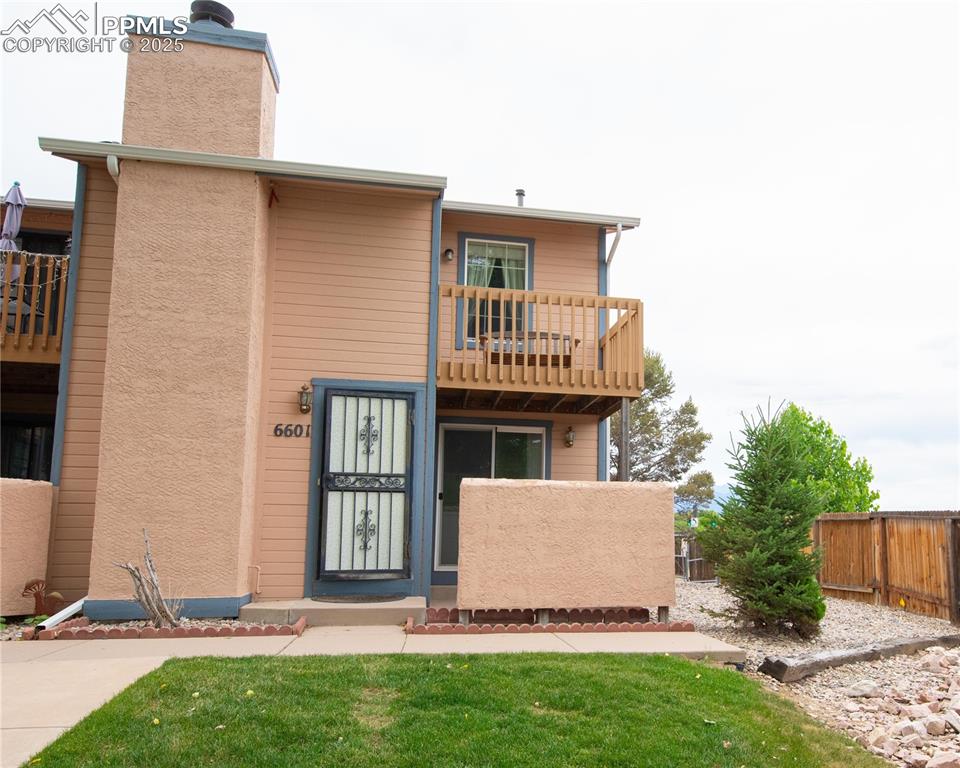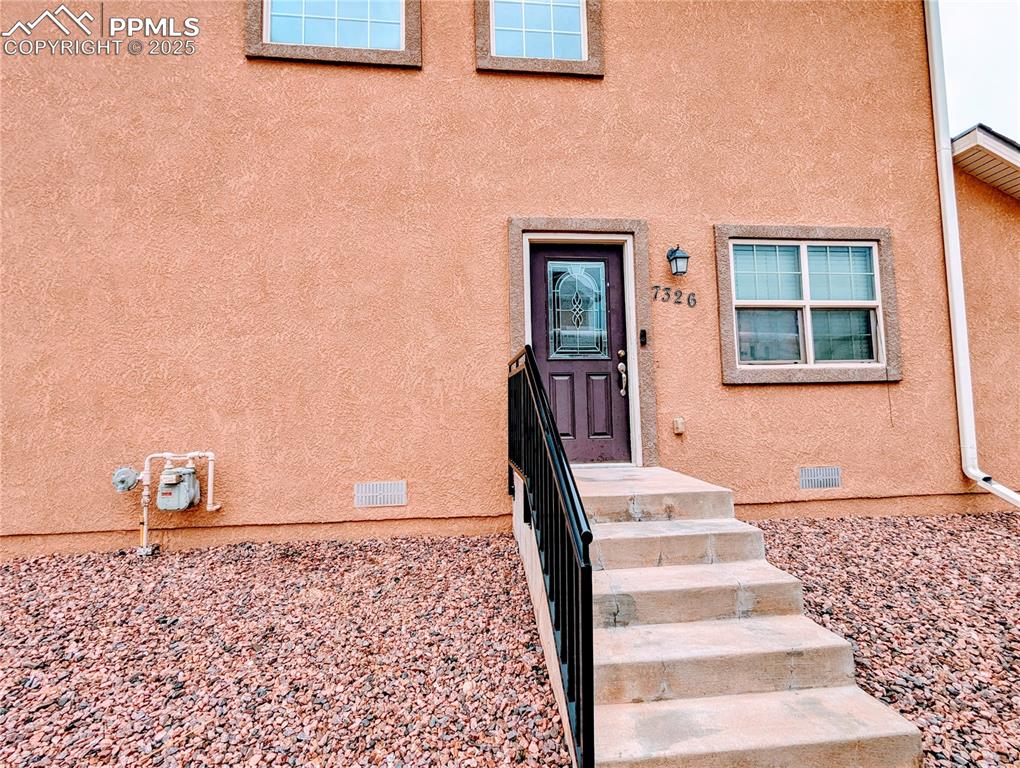7788 Sandy Springs Point
Fountain, CO 80817 — El Paso County — The Heights At Cross Creek NeighborhoodTownhome $292,500 Active Listing# 5845674
2 beds 1306 sqft 0.0233 acres 2005 build
Property Description
Welcome to this charming, updated two-bedroom, three-bathroom townhome in the peaceful community of The Heights at Cross Creek. With a beautiful brick/stone exterior, this home offers a perfect blend of comfort and style. The main floor features a bright, open layout with a spacious living room bathed in natural light, a large kitchen with an inviting eat-in area and pantry, and a convenient half bath. The entire space boasts fresh paint and new carpet in the living room, making it move-in ready. Upstairs, you'll find two cozy bedrooms, each with its own attached bathroom, as well as a laundry area. The abundance of natural light continues here, and new carpet and paint add to the home's fresh feel. Throughout the home, you'll enjoy the elegance of wood-type blinds. Step outside to a covered front patio, or relax in the backyard that opens up to a lush common green space. The home also offers two dedicated parking spaces for your convenience. For outdoor enthusiasts, Fountain Creek Regional Park, with its walking trails and serene creeks, is just minutes away, along with a variety of other parks and open spaces. Conveniently located near Fort Carson, Peterson Space Force Base, schools, shopping, dining, and major roadways, everything you need is within easy reach. Clean, fresh, and ready for you to call home—schedule your tour of this delightful property today!
Listing Details
- Property Type
- Townhome
- Listing#
- 5845674
- Source
- PPAR (Pikes Peak Association)
- Last Updated
- 03-25-2025 09:22am
- Status
- Active
Property Details
- Location
- Fountain, CO 80817
- SqFT
- 1306
- Year Built
- 2005
- Acres
- 0.0233
- Bedrooms
- 2
- Garage spaces
- 2
- Garage spaces count
- 2
Map
Property Level and Sizes
- SqFt Finished
- 1306
- SqFt Upper
- 676
- SqFt Main
- 630
- Lot Description
- Backs to Open Space, Level
- Lot Size
- 1017.0000
- Base Floor Plan
- 2 Story
Financial Details
- Previous Year Tax
- 1354.68
- Year Tax
- 2023
Interior Details
- Appliances
- 220v in Kitchen, Cook Top, Dishwasher, Disposal, Microwave Oven, Oven, Refrigerator
- Fireplaces
- None
- Utilities
- Cable Available, Electricity Connected, Natural Gas Connected
Exterior Details
- Wells
- 0
- Water
- Municipal
Room Details
- Baths Full
- 2
- Main Floor Bedroom
- 0
- Laundry Availability
- Electric Hook-up,Upper
Garage & Parking
- Garage Type
- Assigned
- Garage Spaces
- 2
- Garage Spaces
- 2
Exterior Construction
- Structure
- Frame
- Siding
- Masonite Type,Stone
- Unit Description
- Inside Unit
- Roof
- Composite Shingle
- Construction Materials
- Existing Home
Land Details
- Water Tap Paid (Y/N)
- No
Schools
- School District
- Widefield-3
Walk Score®
Contact Agent
executed in 0.307 sec.













