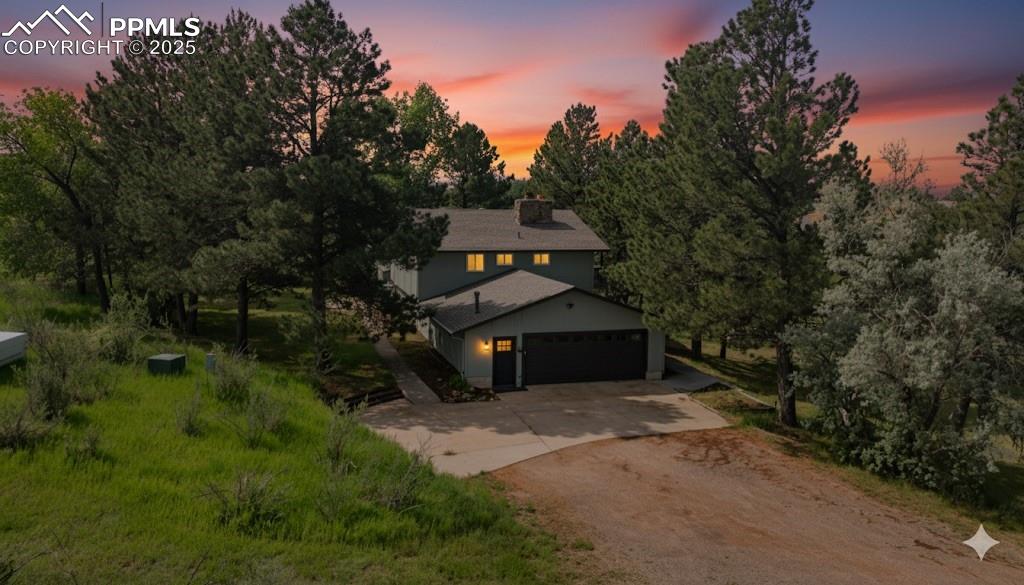10400 Pine Valley Drive
Franktown, CO 80116 — Douglas County — Deerfield NeighborhoodResidential $1,750,000 Active Listing# 6358121
5 beds 5 baths 5592.00 sqft Lot size: 268765.20 sqft 6.17 acres 2001 build
Property Description
Step inside this completely updated home and prepare to be amazed! From the moment you enter, you'll notice the exquisite floor-to-ceiling finishes and natural light. As you move toward the open great room, the breathtaking views of the Front Range will leave you speechless. The updated kitchen features custom-painted cabinets, new granite countertops, a walk-in pantry, double ovens, and a new refrigerator. With five spacious bedrooms and five bathrooms, everyone will have their own private retreat. The main floor primary bedroom is a true sanctuary, complete with two walk-in closets and an updated bathroom with a relaxing soaking tub. You'll love the convenience of the large laundry/mudroom, easily accessible from the house, garage, and exterior. A powder room and office complete the main level. Upstairs, you'll find three additional bedrooms, a functional loft space, and a huge bonus room perfect for a media or hobby room. The garden-level basement is flooded with natural light and is ideal for entertaining or hosting game day, with a beautiful bar and media space. The oversized, attached three-car garage is finished and heated, providing ample space for your vehicles. The detached garage/outbuilding is a versatile space, perfect for additional vehicles, toys, or projects. It's finished, well-lit, and heated, with access to water and a tankless water heater. You'll also appreciate the workshop room for extra organization. Surrounded by ponderosa pines, this diverse property offers a usable lot where you can enjoy open meadows or even add horses. The oversized, covered porches on the front and back of the home, as well as the large patio space in the backyard, offer endless opportunities for entertaining. Imagine starting each day with a quiet cup of coffee and ending each evening with cozy sunsets and panoramic views of the Front Range. This is Colorado living at its finest!
Listing Details
- Property Type
- Residential
- Listing#
- 6358121
- Source
- REcolorado (Denver)
- Last Updated
- 10-11-2025 06:51pm
- Status
- Active
- Off Market Date
- 11-30--0001 12:00am
Property Details
- Property Subtype
- Single Family Residence
- Sold Price
- $1,750,000
- Original Price
- $1,750,000
- Location
- Franktown, CO 80116
- SqFT
- 5592.00
- Year Built
- 2001
- Acres
- 6.17
- Bedrooms
- 5
- Bathrooms
- 5
- Levels
- Two
Map
Property Level and Sizes
- SqFt Lot
- 268765.20
- Lot Features
- Ceiling Fan(s), Eat-in Kitchen, Five Piece Bath, Granite Counters, High Ceilings, Open Floorplan, Pantry, Primary Suite, Radon Mitigation System, Smoke Free, Vaulted Ceiling(s), Walk-In Closet(s), Wet Bar
- Lot Size
- 6.17
- Foundation Details
- Slab
- Basement
- Daylight, Finished, Interior Entry
Financial Details
- Previous Year Tax
- 7732.00
- Year Tax
- 2024
- Is this property managed by an HOA?
- Yes
- Primary HOA Name
- Deerfield
- Primary HOA Phone Number
- 00-000-0000
- Primary HOA Fees
- 300.00
- Primary HOA Fees Frequency
- Annually
Interior Details
- Interior Features
- Ceiling Fan(s), Eat-in Kitchen, Five Piece Bath, Granite Counters, High Ceilings, Open Floorplan, Pantry, Primary Suite, Radon Mitigation System, Smoke Free, Vaulted Ceiling(s), Walk-In Closet(s), Wet Bar
- Appliances
- Bar Fridge, Convection Oven, Cooktop, Dishwasher, Disposal, Double Oven, Microwave, Refrigerator
- Laundry Features
- Sink
- Electric
- Central Air
- Flooring
- Carpet, Tile, Wood
- Cooling
- Central Air
- Heating
- Forced Air
- Fireplaces Features
- Gas
- Utilities
- Electricity Connected, Natural Gas Connected, Phone Available
Exterior Details
- Features
- Garden, Private Yard, Rain Gutters
- Lot View
- Meadow, Mountain(s)
- Water
- Well
- Sewer
- Septic Tank
Garage & Parking
- Parking Features
- Heated Garage, Oversized, Storage
Exterior Construction
- Roof
- Concrete
- Construction Materials
- Frame, Stone
- Exterior Features
- Garden, Private Yard, Rain Gutters
- Window Features
- Double Pane Windows, Window Coverings
- Security Features
- Carbon Monoxide Detector(s), Smoke Detector(s)
- Builder Source
- Public Records
Land Details
- PPA
- 0.00
- Road Frontage Type
- Public
- Road Responsibility
- Public Maintained Road
- Road Surface Type
- Paved
- Sewer Fee
- 0.00
Schools
- Elementary School
- Franktown
- Middle School
- Sagewood
- High School
- Ponderosa
Walk Score®
Listing Media
- Virtual Tour
- Click here to watch tour
Contact Agent
executed in 0.498 sec.













