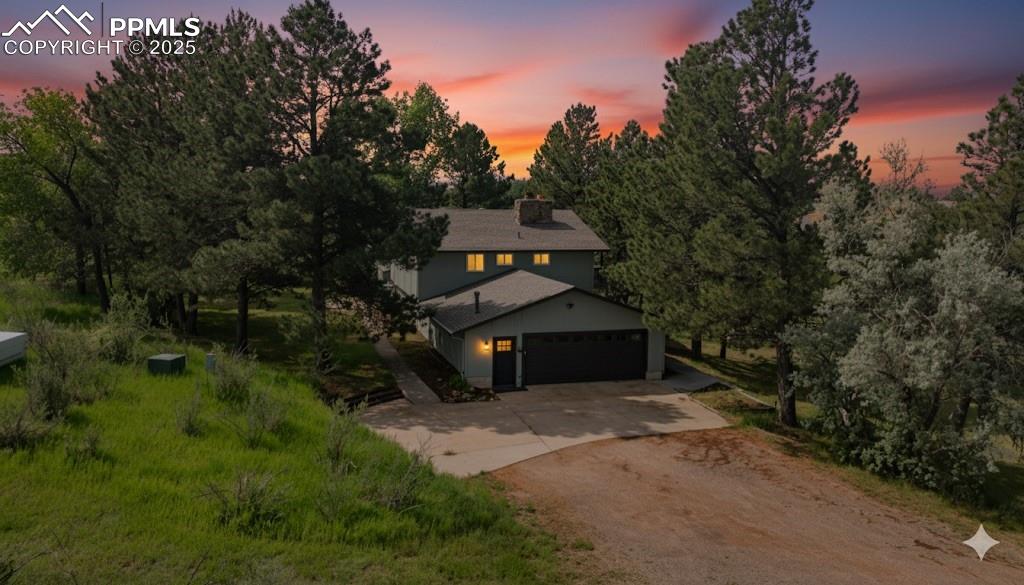8788 E Tanglewood Road
Franktown, CO 80116 — Douglas County — N/a NeighborhoodResidential $1,450,000 Active Listing# 9506921
5 beds 4 baths 4937.00 sqft Lot size: 452588.40 sqft 10.39 acres 1971 build
Property Description
Nestled on 10 tranquil acres of pine forest in Franktown, Colorado, this beautifully updated home blends modern comfort with rustic charm, offering the serenity of rural living with urban amenities just minutes away. A private paved driveway leads to a peaceful retreat, featuring a soothing water feature reminiscent of a mountain stream, ideal for quiet relaxation. The main living area boasts a striking wall of windows, framing sweeping views of the wooded property and filling the space with natural light. Newly refinished hardwood floors flow through the main level, complementing a warm kitchen with hickory cabinets, granite countertops, and a spacious walk-in pantry. A central fireplace anchors the open-concept layout, creating an inviting gathering space. The primary suite offers a private deck, a comfortable sitting area, an oversized shower, dual vanities, and a bright walk-in closet. Two additional bedrooms, alongside a functional mudroom, are thoughtfully placed on the opposite side of the home. The finished basement expands the living space with a large family room, an additional bedroom and bathroom, and a second mudroom with walk-out access to a private patio and hot tub—perfect for unwinding. The landscaped backyard enhances outdoor living with a generous patio, covered gazebo, and a charming play structure, ideal for entertaining or enjoying the natural surroundings. Hobby farm enthusiasts will appreciate the A1 Zoning with water rights (see supplements), spacious barn, chicken coop, garden beds, and ample room for animals or equipment, ready for your vision. A standout feature, the detached oversized three-car garage includes a beautifully designed accessory dwelling unit (ADU) above—a rare gem in Franktown. This versatile space is perfect for multigenerational living, guests, or rental income, adding exceptional value. This estate offers a rare blend of rural tranquility and modern luxury, with easy access to nearby shopping, dining, and entertainment.
Listing Details
- Property Type
- Residential
- Listing#
- 9506921
- Source
- REcolorado (Denver)
- Last Updated
- 10-31-2025 10:01pm
- Status
- Active
- Off Market Date
- 11-30--0001 12:00am
Property Details
- Property Subtype
- Single Family Residence
- Sold Price
- $1,450,000
- Original Price
- $1,495,000
- Location
- Franktown, CO 80116
- SqFT
- 4937.00
- Year Built
- 1971
- Acres
- 10.39
- Bedrooms
- 5
- Bathrooms
- 4
- Levels
- One
Map
Property Level and Sizes
- SqFt Lot
- 452588.40
- Lot Features
- Entrance Foyer, Granite Counters, High Ceilings, Open Floorplan, Pantry, Primary Suite, Hot Tub, Walk-In Closet(s)
- Lot Size
- 10.39
- Foundation Details
- Slab
- Basement
- Finished, Walk-Out Access
- Common Walls
- No Common Walls
Financial Details
- Previous Year Tax
- 6397.00
- Year Tax
- 2024
- Primary HOA Fees
- 0.00
Interior Details
- Interior Features
- Entrance Foyer, Granite Counters, High Ceilings, Open Floorplan, Pantry, Primary Suite, Hot Tub, Walk-In Closet(s)
- Appliances
- Dishwasher, Disposal, Dryer, Microwave, Range, Refrigerator
- Electric
- Evaporative Cooling
- Flooring
- Wood
- Cooling
- Evaporative Cooling
- Heating
- Radiant, Wood Stove
- Fireplaces Features
- Living Room, Wood Burning, Wood Burning Stove
- Utilities
- Electricity Connected, Natural Gas Connected
Exterior Details
- Features
- Balcony, Garden, Playground, Private Yard, Rain Gutters, Smart Irrigation, Spa/Hot Tub, Water Feature
- Water
- Well
- Sewer
- Septic Tank
Garage & Parking
- Parking Features
- Asphalt, Concrete
Exterior Construction
- Roof
- Other
- Construction Materials
- Wood Siding
- Exterior Features
- Balcony, Garden, Playground, Private Yard, Rain Gutters, Smart Irrigation, Spa/Hot Tub, Water Feature
- Window Features
- Double Pane Windows
- Security Features
- Carbon Monoxide Detector(s), Security System, Smart Locks, Smoke Detector(s), Video Doorbell
- Builder Source
- Public Records
Land Details
- PPA
- 0.00
- Road Frontage Type
- Public
- Road Responsibility
- Public Maintained Road
- Road Surface Type
- Paved
- Sewer Fee
- 0.00
Schools
- Elementary School
- Franktown
- Middle School
- Sagewood
- High School
- Ponderosa
Walk Score®
Listing Media
- Virtual Tour
- Click here to watch tour
Contact Agent
executed in 0.298 sec.













