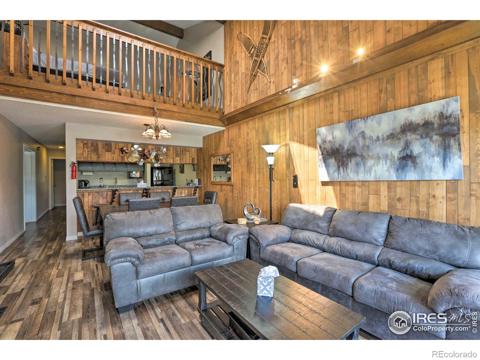100 8331
Fraser, CO 80446 — Grand County — Cabins At Porcupine Ridge NeighborhoodResidential $1,330,000 Active Listing# 5327915
4 beds 4 baths 2592.00 sqft Lot size: 1742.00 sqft 0.04 acres 2015 build
Property Description
Experience refined mountain living in this fully furnished modern rustic log home, built in 2015 with luxury finishes. Designed for comfort and elegance, it features 4 bedrooms, 3.5 baths, two expansive living rooms, and radiant floor heating with individual controls. The chef's kitchen showcases granite counters, stainless appliances, and vaulted ceilings with exposed beams framing a grand stone fireplace. Outdoors, a covered deck with an endless gas grill invites you to enjoy sunsets, mountain views, and abundant wildlife. The walkout level opens to a private patio with hot tub, creating a secluded spa-like retreat. An oversized heated 2-car garage, roof de-icing, and full snow removal ensure ease of ownership.In high demand, this Superhost property delivers proven rental success.
Listing Details
- Property Type
- Residential
- Listing#
- 5327915
- Source
- REcolorado (Denver)
- Last Updated
- 10-29-2025 02:36am
- Status
- Active
- Off Market Date
- 11-30--0001 12:00am
Property Details
- Property Subtype
- Single Family Residence
- Sold Price
- $1,330,000
- Original Price
- $1,349,900
- Location
- Fraser, CO 80446
- SqFT
- 2592.00
- Year Built
- 2015
- Acres
- 0.04
- Bedrooms
- 4
- Bathrooms
- 4
- Levels
- Two
Map
Property Level and Sizes
- SqFt Lot
- 1742.00
- Lot Features
- Ceiling Fan(s), Eat-in Kitchen, Granite Counters, High Ceilings, High Speed Internet, In-Law Floorplan, Kitchen Island, Open Floorplan, Pantry, Primary Suite, Smoke Free, Hot Tub, Vaulted Ceiling(s), Walk-In Closet(s)
- Lot Size
- 0.04
- Basement
- Daylight, Finished, Walk-Out Access
- Common Walls
- No Common Walls
Financial Details
- Previous Year Tax
- 5346.00
- Year Tax
- 2024
- Is this property managed by an HOA?
- Yes
- Primary HOA Name
- allegiantmgmt
- Primary HOA Phone Number
- (970) 726-5701
- Primary HOA Fees Included
- Reserves, Insurance, Maintenance Grounds, Maintenance Structure, Road Maintenance, Snow Removal, Trash
- Primary HOA Fees
- 320.00
- Primary HOA Fees Frequency
- Monthly
Interior Details
- Interior Features
- Ceiling Fan(s), Eat-in Kitchen, Granite Counters, High Ceilings, High Speed Internet, In-Law Floorplan, Kitchen Island, Open Floorplan, Pantry, Primary Suite, Smoke Free, Hot Tub, Vaulted Ceiling(s), Walk-In Closet(s)
- Appliances
- Convection Oven, Dishwasher, Disposal, Double Oven, Dryer, Microwave, Range, Range Hood, Refrigerator, Self Cleaning Oven, Washer
- Electric
- None
- Flooring
- Carpet, Tile, Wood
- Cooling
- None
- Heating
- Radiant
- Fireplaces Features
- Living Room
- Utilities
- Electricity Connected, Internet Access (Wired), Natural Gas Connected, Phone Connected
Exterior Details
- Features
- Balcony, Barbecue, Dog Run, Gas Grill, Gas Valve, Heated Gutters, Lighting, Rain Gutters, Spa/Hot Tub
- Lot View
- Meadow, Mountain(s)
- Water
- Public
- Sewer
- Public Sewer
Garage & Parking
- Parking Features
- Heated Garage, Insulated Garage, Lighted, Oversized, Smart Garage Door
Exterior Construction
- Roof
- Composition
- Construction Materials
- Frame, Log, Stone
- Exterior Features
- Balcony, Barbecue, Dog Run, Gas Grill, Gas Valve, Heated Gutters, Lighting, Rain Gutters, Spa/Hot Tub
- Window Features
- Double Pane Windows
- Builder Source
- Public Records
Land Details
- PPA
- 0.00
- Road Frontage Type
- Public
- Road Responsibility
- Public Maintained Road
- Road Surface Type
- Dirt, Paved
- Sewer Fee
- 0.00
Schools
- Elementary School
- Fraser Valley
- Middle School
- East Grand
- High School
- Middle Park
Walk Score®
Listing Media
- Virtual Tour
- Click here to watch tour
Contact Agent
executed in 0.307 sec.













