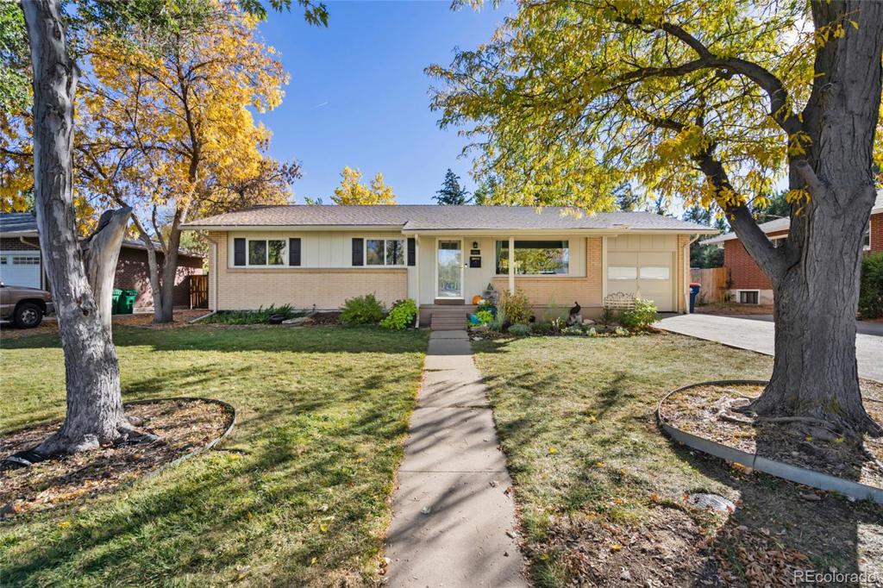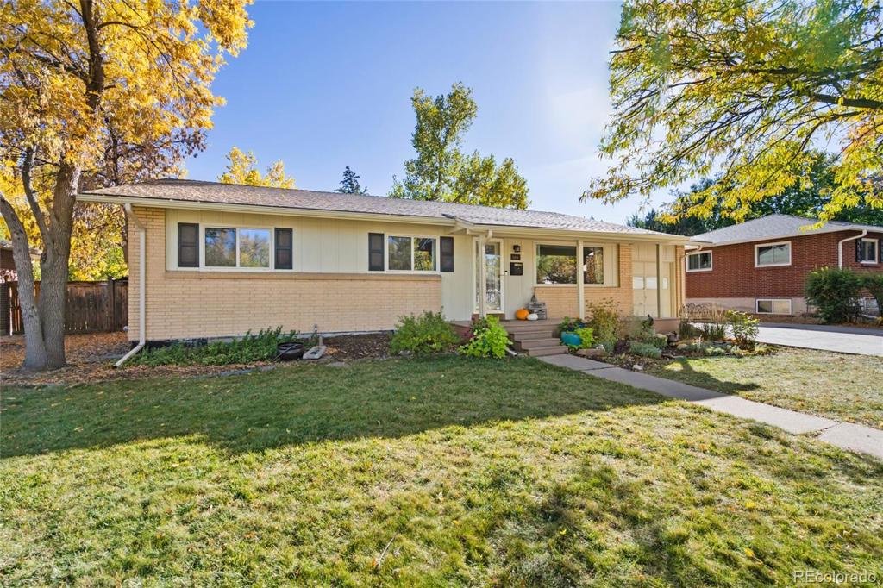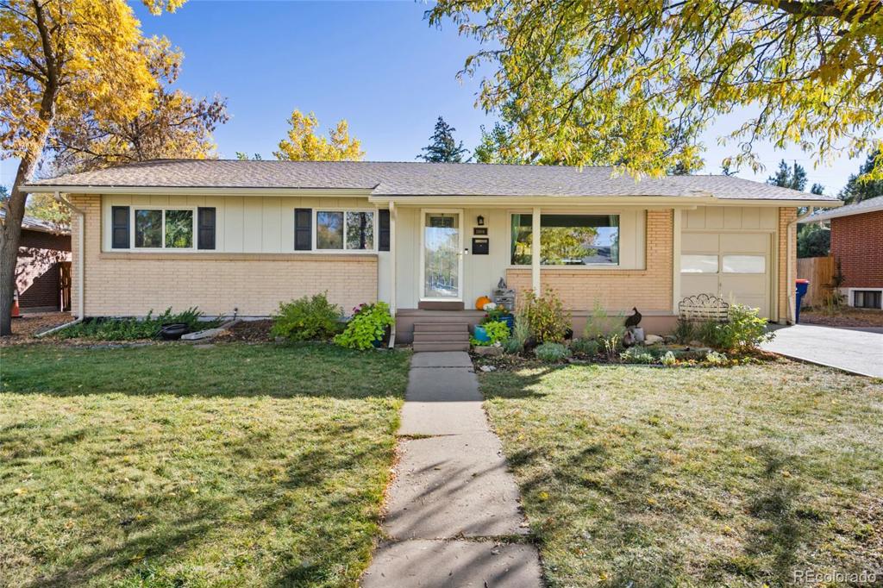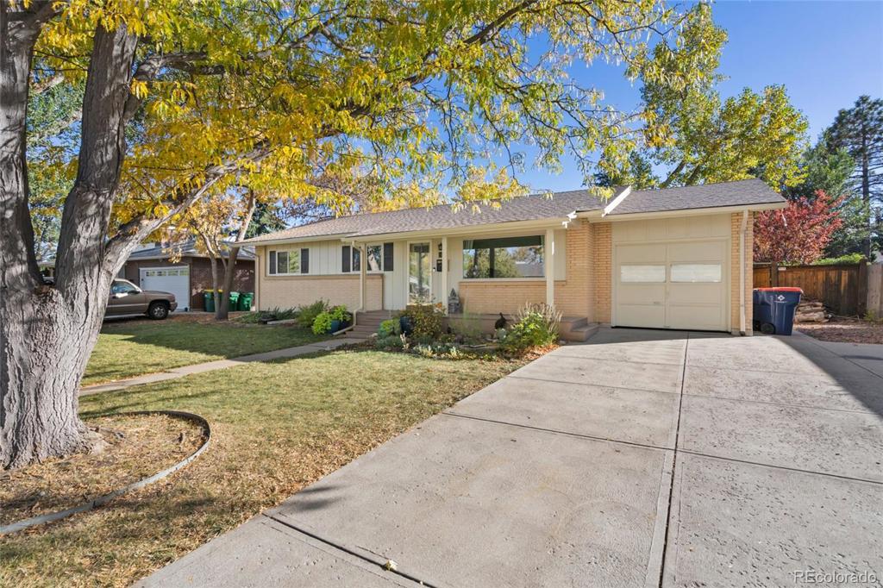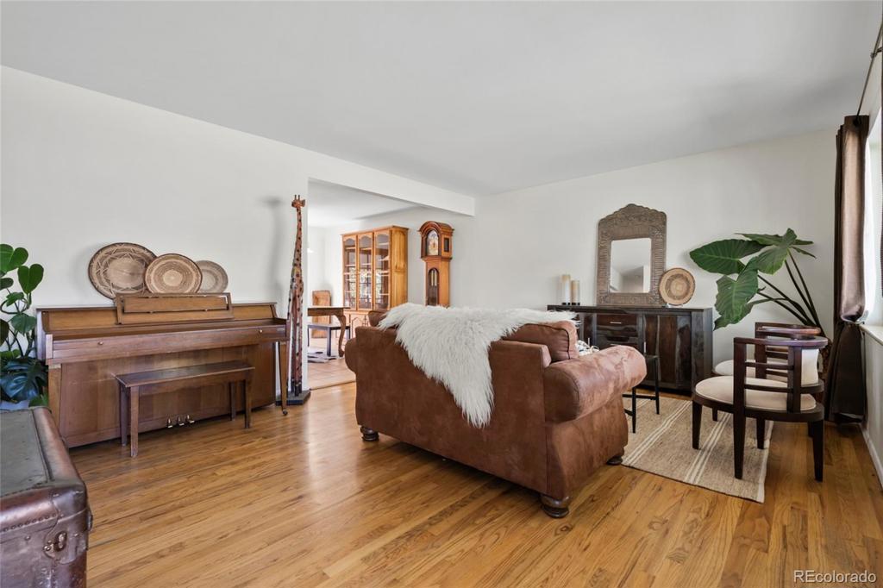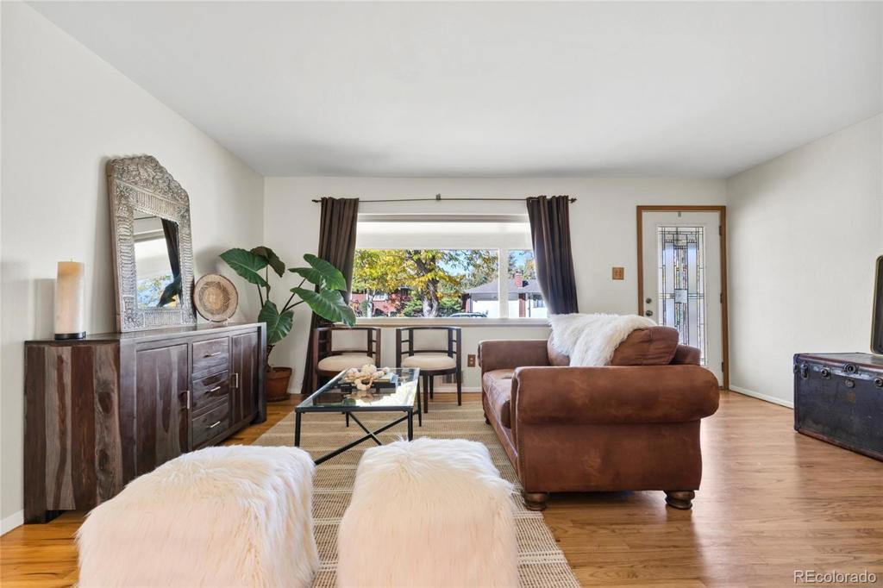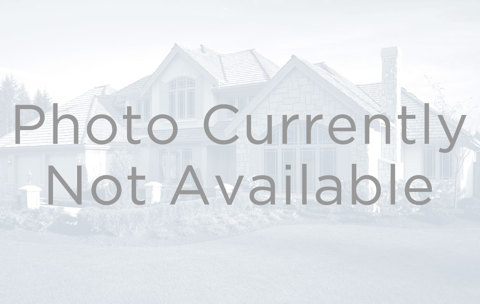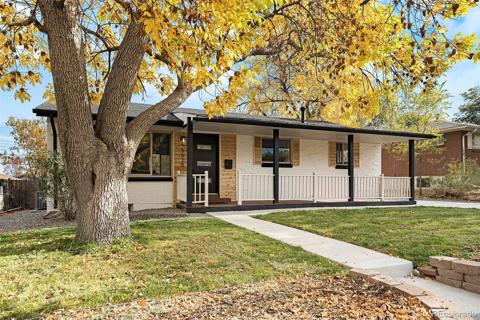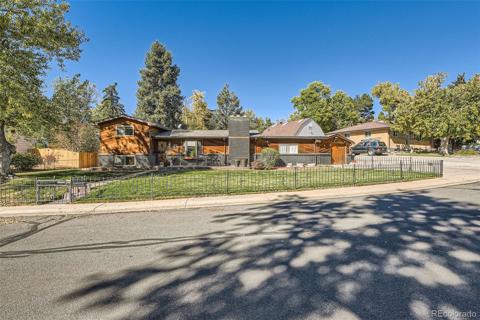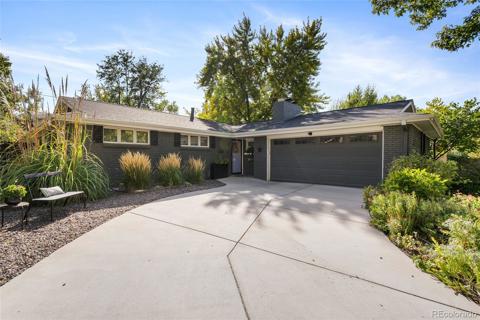13804 W 21st Avenue
Golden, CO 80401 — Jefferson County — Applewood West NeighborhoodResidential $715,000 Active Listing# 8793192
5 beds 3 baths 2436.00 sqft Lot size: 8965.00 sqft 0.21 acres 1962 build
Property Description
Welcome to your dream home in Golden, Colorado! This 5-bedroom, 3-bath residence features warm wood floors and an lots of natural light throughout. The expansive garden is a true oasis, showcasing a delightful mix of annuals and perennials, perfect for outdoor gatherings and relaxation year-round.
The upper level offers two bedrooms sharing a full bath, while the primary suite has its own bathroom for added convenience and privacy. The open-concept kitchen flows into the dining room, where you will see views of the fully fenced backyard. A large picture window breathes sunlight into the spacious living room. Downstairs, you'll find a large laundry and craft room, a cozy entertainment area, an additional bedroom, a dedicated office space that could double as a bedroom, and a 3/4 bathroom.
This home is an outdoor lover's paradise, situated just a few blocks from South Table Mountain's numerous trails for rock climbing, mountain biking, and hiking. Historic Downtown Golden and the famous Clear Creek Rapids are only ten minutes away. Plus, skiing is just a straight shot west on I-70. Don't miss your chance to experience the perfect blend of comfort and adventure in this Golden gem!
Listing Details
- Property Type
- Residential
- Listing#
- 8793192
- Source
- REcolorado (Denver)
- Last Updated
- 10-27-2024 08:05pm
- Status
- Active
- Off Market Date
- 11-30--0001 12:00am
Property Details
- Property Subtype
- Single Family Residence
- Sold Price
- $715,000
- Original Price
- $715,000
- Location
- Golden, CO 80401
- SqFT
- 2436.00
- Year Built
- 1962
- Acres
- 0.21
- Bedrooms
- 5
- Bathrooms
- 3
- Levels
- Two
Map
Property Level and Sizes
- SqFt Lot
- 8965.00
- Lot Features
- Ceiling Fan(s), Open Floorplan, Primary Suite
- Lot Size
- 0.21
- Basement
- Finished
- Common Walls
- No Common Walls
Financial Details
- Previous Year Tax
- 3802.00
- Year Tax
- 2023
- Primary HOA Fees
- 0.00
Interior Details
- Interior Features
- Ceiling Fan(s), Open Floorplan, Primary Suite
- Appliances
- Convection Oven, Cooktop, Dishwasher, Disposal, Dryer, Range, Refrigerator, Washer
- Electric
- Air Conditioning-Room
- Flooring
- Carpet, Tile, Wood
- Cooling
- Air Conditioning-Room
- Heating
- Active Solar, Forced Air
Exterior Details
- Features
- Garden, Playground, Private Yard, Rain Gutters
- Sewer
- Public Sewer
Garage & Parking
- Parking Features
- Concrete
Exterior Construction
- Roof
- Architecural Shingle
- Construction Materials
- Brick, Frame
- Exterior Features
- Garden, Playground, Private Yard, Rain Gutters
- Builder Source
- Public Records
Land Details
- PPA
- 0.00
- Road Responsibility
- Public Maintained Road
- Sewer Fee
- 0.00
Schools
- Elementary School
- Maple Grove
- Middle School
- Everitt
- High School
- Golden
Walk Score®
Contact Agent
executed in 2.475 sec.




