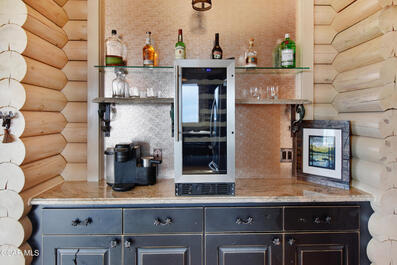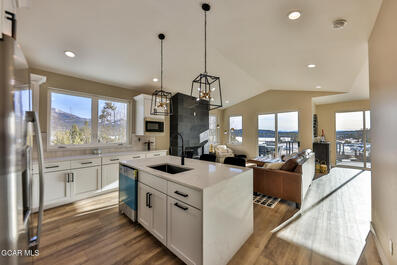187 County Road 469
Grand Lake, CO 80447 — Grand County — Shorewood NeighborhoodResidential $1,075,000 Active Listing# IR1023437
2 beds 2 baths 2884.00 sqft Lot size: 7841.00 sqft 0.18 acres 2006 build
Property Description
Price reduction! Escape to this stunning mountain property blending rustic charm with modern luxury. This Grand Lake retreat features vaulted tongue-and groove ceilings, a double sided fire place and many other fabulous custom finishes. Solid hardwood floors flow throughout the main level complemented by hand-troweled textured walls.The kitchen is a modern delight, open to entire main floor equipped with sleek Smeg appliances and Cambria quartz countertops. The upper deck provide space for entertaining and the lower covered patio has a spot for a hot tub or just a place to hang out, relax and take in the passing wildlife. Be sure and ask about the separate lot on the south side of the home which is also available for future expansion. The unfinished basement offers endless possibilities for added bedrooms, a bath and an entertainment area. All of this and so much more make this property a must see.
Listing Details
- Property Type
- Residential
- Listing#
- IR1023437
- Source
- REcolorado (Denver)
- Last Updated
- 02-17-2025 06:51pm
- Status
- Active
- Off Market Date
- 11-30--0001 12:00am
Property Details
- Property Subtype
- Single Family Residence
- Sold Price
- $1,075,000
- Original Price
- $1,100,000
- Location
- Grand Lake, CO 80447
- SqFT
- 2884.00
- Year Built
- 2006
- Acres
- 0.18
- Bedrooms
- 2
- Bathrooms
- 2
- Levels
- One
Map
Property Level and Sizes
- SqFt Lot
- 7841.00
- Lot Features
- Eat-in Kitchen, Open Floorplan, Vaulted Ceiling(s), Walk-In Closet(s)
- Lot Size
- 0.18
- Basement
- Bath/Stubbed, Unfinished
Financial Details
- Previous Year Tax
- 2270.00
- Year Tax
- 2023
- Is this property managed by an HOA?
- Yes
- Primary HOA Name
- Shorewood
- Primary HOA Phone Number
- 970-627-3103
- Primary HOA Fees Included
- Reserves
- Primary HOA Fees
- 125.00
- Primary HOA Fees Frequency
- Annually
Interior Details
- Interior Features
- Eat-in Kitchen, Open Floorplan, Vaulted Ceiling(s), Walk-In Closet(s)
- Appliances
- Dishwasher, Disposal, Microwave, Oven, Refrigerator
- Laundry Features
- In Unit
- Flooring
- Wood
- Heating
- Forced Air
- Fireplaces Features
- Family Room, Gas
- Utilities
- Cable Available, Electricity Available, Internet Access (Wired), Natural Gas Available
Exterior Details
- Features
- Balcony
- Lot View
- Mountain(s)
- Water
- Well
- Sewer
- Public Sewer
Garage & Parking
Exterior Construction
- Roof
- Composition
- Construction Materials
- Log, Stone, Wood Frame
- Exterior Features
- Balcony
- Window Features
- Window Coverings
- Security Features
- Smoke Detector(s)
- Builder Source
- Assessor
Land Details
- PPA
- 0.00
- Road Frontage Type
- Public
- Road Responsibility
- Public Maintained Road
- Road Surface Type
- Dirt
- Sewer Fee
- 0.00
Schools
- Elementary School
- Granby
- Middle School
- East Grand
- High School
- Middle Park
Walk Score®
Contact Agent
executed in 2.502 sec.




)
)
)
)
)
)



